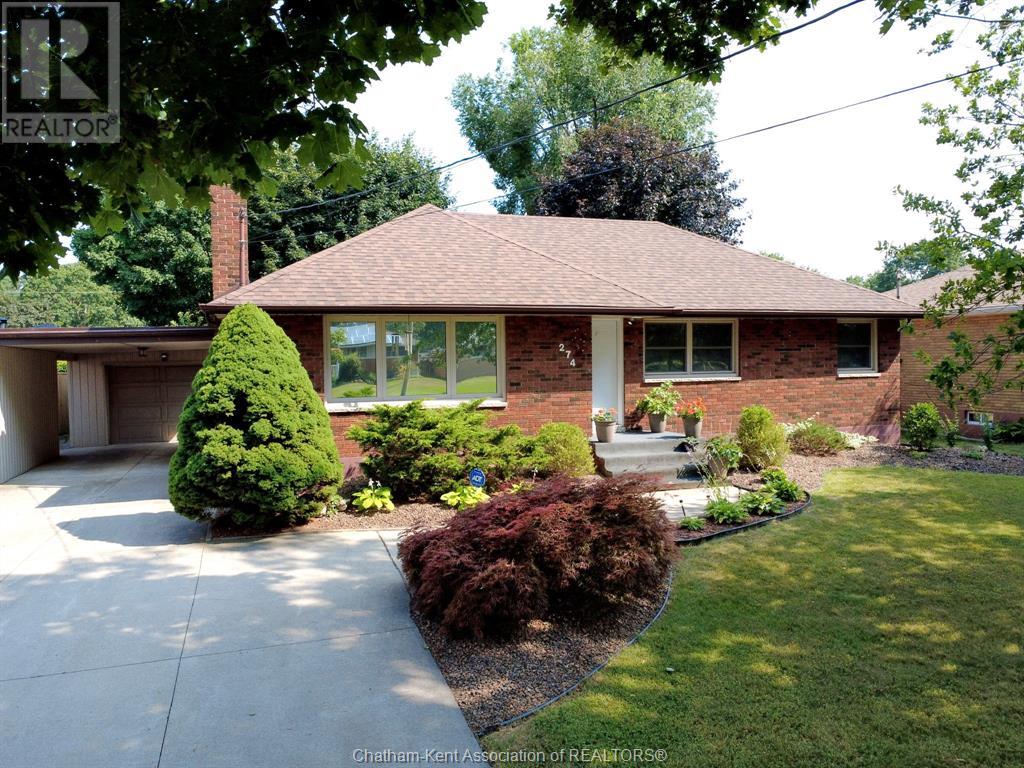4 Bedroom
2 Bathroom
Bungalow, Ranch
Fireplace
Central Air Conditioning, Fully Air Conditioned
Forced Air
Landscaped
$585,000
Prime location in established southside neighbourhood. 274 Tweedsmuir Ave E offers a 4 bedroom 2 bath brick ranch, double concrete drive with both carport and garage. Well appointed exterior and terrific road appeal. Mature trees for shade and privacy, fenced rear yard with composite deck and stamped concrete patio. The interior features an updated kitchen with dining area, 3 bedrooms on the main, full bathroom, livingroom with nice bright front window and entrance (gas fireplace in the living). Lower level is perfect for extra living space with the family room, 4th bedroom, full bathroom, laundry with storage and the utility (with storage). This home offers a perfect opportunity for a family and or retiree living on one level in a great location. (id:47351)
Property Details
|
MLS® Number
|
25017995 |
|
Property Type
|
Single Family |
|
Features
|
Double Width Or More Driveway, Concrete Driveway |
Building
|
Bathroom Total
|
2 |
|
Bedrooms Above Ground
|
3 |
|
Bedrooms Below Ground
|
1 |
|
Bedrooms Total
|
4 |
|
Appliances
|
Dishwasher, Dryer, Microwave, Stove, Washer, Two Refrigerators |
|
Architectural Style
|
Bungalow, Ranch |
|
Constructed Date
|
1961 |
|
Construction Style Attachment
|
Detached |
|
Cooling Type
|
Central Air Conditioning, Fully Air Conditioned |
|
Exterior Finish
|
Brick |
|
Fireplace Fuel
|
Gas |
|
Fireplace Present
|
Yes |
|
Fireplace Type
|
Direct Vent |
|
Flooring Type
|
Ceramic/porcelain, Laminate |
|
Foundation Type
|
Block |
|
Heating Fuel
|
Natural Gas |
|
Heating Type
|
Forced Air |
|
Stories Total
|
1 |
|
Type
|
House |
Parking
|
Detached Garage
|
|
|
Garage
|
|
|
Carport
|
|
Land
|
Acreage
|
No |
|
Fence Type
|
Fence |
|
Landscape Features
|
Landscaped |
|
Size Irregular
|
68.5 X 110 / 0.174 Ac |
|
Size Total Text
|
68.5 X 110 / 0.174 Ac|under 1/4 Acre |
|
Zoning Description
|
Res |
Rooms
| Level |
Type |
Length |
Width |
Dimensions |
|
Lower Level |
4pc Bathroom |
5 ft |
11 ft |
5 ft x 11 ft |
|
Lower Level |
Laundry Room |
16 ft ,10 in |
7 ft ,6 in |
16 ft ,10 in x 7 ft ,6 in |
|
Lower Level |
Cold Room |
5 ft ,4 in |
4 ft |
5 ft ,4 in x 4 ft |
|
Lower Level |
Utility Room |
12 ft ,11 in |
11 ft ,6 in |
12 ft ,11 in x 11 ft ,6 in |
|
Lower Level |
Other |
10 ft ,10 in |
10 ft ,5 in |
10 ft ,10 in x 10 ft ,5 in |
|
Lower Level |
Family Room |
29 ft ,7 in |
16 ft ,9 in |
29 ft ,7 in x 16 ft ,9 in |
|
Main Level |
4pc Bathroom |
7 ft |
7 ft ,10 in |
7 ft x 7 ft ,10 in |
|
Main Level |
Bedroom |
11 ft ,6 in |
10 ft |
11 ft ,6 in x 10 ft |
|
Main Level |
Bedroom |
11 ft ,2 in |
8 ft ,11 in |
11 ft ,2 in x 8 ft ,11 in |
|
Main Level |
Primary Bedroom |
11 ft ,2 in |
11 ft ,1 in |
11 ft ,2 in x 11 ft ,1 in |
|
Main Level |
Kitchen |
13 ft ,2 in |
7 ft ,8 in |
13 ft ,2 in x 7 ft ,8 in |
|
Main Level |
Dining Room |
11 ft ,3 in |
9 ft ,5 in |
11 ft ,3 in x 9 ft ,5 in |
|
Main Level |
Living Room/fireplace |
17 ft ,2 in |
13 ft ,2 in |
17 ft ,2 in x 13 ft ,2 in |
https://www.realtor.ca/real-estate/28613430/274-tweedsmuir-avenue-east-chatham




































































































