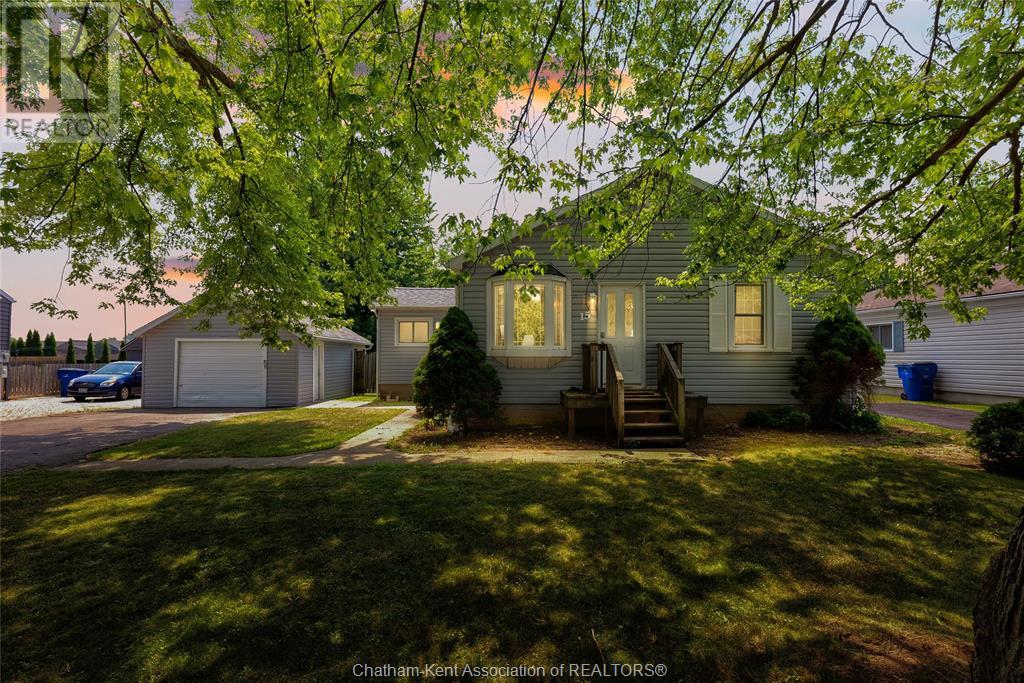2 Bedroom
1 Bathroom
960 ft2
Bungalow
Fully Air Conditioned
Forced Air, Furnace
$369,900
Welcome to this adorable and move-in ready 2 bedroom bungalow, perfectly situated on a peaceful, tree-lined street on a quiet family-friendly neighbourhood. Bursting with charm and modern updates- New furnace, A/C and roof- 2025. New copper wiring, updated lighting, new drywall, barn doors, luxury vinyl plank flooring, new window blinds, garage has been rebuilt and new siding, new asphalt driveway all done in 2024. This home is ideal for first-time buyers, downsizers, or anyone looking for easy, one-level living Inside you will find a bright, and a cozy living area that feels like home from the moment you walk in. The backyard offers plenty of space to relax or garden, and there's ample parking in the private driveway. This home is a perfect blend of comfort, character and convenience all in a wonderful location close to parks, schools and local shops. Don't miss this gem. (id:47351)
Property Details
|
MLS® Number
|
25017863 |
|
Property Type
|
Single Family |
|
Features
|
Cul-de-sac, Paved Driveway |
Building
|
Bathroom Total
|
1 |
|
Bedrooms Above Ground
|
2 |
|
Bedrooms Total
|
2 |
|
Appliances
|
Dishwasher, Dryer, Microwave, Refrigerator, Stove, Washer |
|
Architectural Style
|
Bungalow |
|
Construction Style Attachment
|
Detached |
|
Cooling Type
|
Fully Air Conditioned |
|
Exterior Finish
|
Aluminum/vinyl |
|
Flooring Type
|
Hardwood, Laminate |
|
Foundation Type
|
Block, Concrete |
|
Heating Fuel
|
Natural Gas |
|
Heating Type
|
Forced Air, Furnace |
|
Stories Total
|
1 |
|
Size Interior
|
960 Ft2 |
|
Total Finished Area
|
960 Sqft |
|
Type
|
House |
Parking
Land
|
Acreage
|
No |
|
Fence Type
|
Fence |
|
Size Irregular
|
65.29 X 120.00 / 0.181 Ac |
|
Size Total Text
|
65.29 X 120.00 / 0.181 Ac|under 1/4 Acre |
|
Zoning Description
|
Res |
Rooms
| Level |
Type |
Length |
Width |
Dimensions |
|
Main Level |
Office |
10 ft ,3 in |
8 ft ,9 in |
10 ft ,3 in x 8 ft ,9 in |
|
Main Level |
Living Room |
12 ft ,4 in |
16 ft ,2 in |
12 ft ,4 in x 16 ft ,2 in |
|
Main Level |
Laundry Room |
7 ft ,2 in |
9 ft ,7 in |
7 ft ,2 in x 9 ft ,7 in |
|
Main Level |
Kitchen |
12 ft ,3 in |
12 ft ,5 in |
12 ft ,3 in x 12 ft ,5 in |
|
Main Level |
Bedroom |
12 ft ,2 in |
9 ft ,4 in |
12 ft ,2 in x 9 ft ,4 in |
|
Main Level |
4pc Bathroom |
5 ft ,2 in |
12 ft |
5 ft ,2 in x 12 ft |
|
Main Level |
Bedroom |
12 ft ,2 in |
10 ft ,6 in |
12 ft ,2 in x 10 ft ,6 in |
https://www.realtor.ca/real-estate/28613431/15-oriole-parkway-chatham










































































