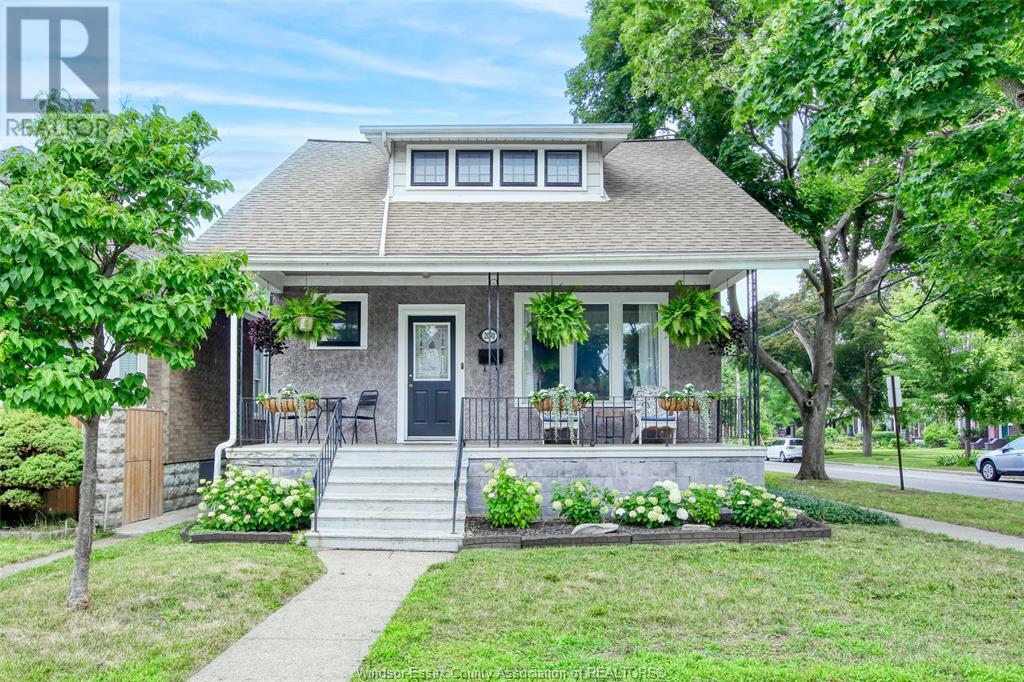4 Bedroom
4 Bathroom
Central Air Conditioning
Forced Air, Furnace
Landscaped
$449,000
Attn Investors!!! Live Mortgage free - live in one unit & rent out the other two! Cash cow opportunity in prime Walkerville area, steps to all the great restaurants/shops & Willistead park! This property can be sep'ed into 3 different units. The main flr boasts lg living rm, kitchen & dining rm, bdrm w/ensuite & 1/2 bath, convenient main flr laundry. Second flr features a beautiful bright kitchen, living rm, 2 bdrms, full bathrm w/standup shower. The basement has rear entrance, kitchen, living rm, bdrm, laundry hookup & full bathrm. The backyard has a wonderful patio, new storage shed that leads to the rear parking. Brand new A/C unit, new roof, eaves troughs, & fascia. The opportunity’s are endless in this one of a kind Walkerville home. (id:47351)
Property Details
|
MLS® Number
|
25018154 |
|
Property Type
|
Single Family |
|
Features
|
Interlocking Driveway, Rear Driveway |
Building
|
Bathroom Total
|
4 |
|
Bedrooms Above Ground
|
3 |
|
Bedrooms Below Ground
|
1 |
|
Bedrooms Total
|
4 |
|
Appliances
|
Dryer, Washer, Two Stoves, Two Refrigerators |
|
Constructed Date
|
1912 |
|
Construction Style Attachment
|
Detached |
|
Cooling Type
|
Central Air Conditioning |
|
Exterior Finish
|
Aluminum/vinyl, Concrete/stucco |
|
Flooring Type
|
Ceramic/porcelain, Hardwood, Laminate |
|
Foundation Type
|
Block |
|
Half Bath Total
|
1 |
|
Heating Fuel
|
Natural Gas |
|
Heating Type
|
Forced Air, Furnace |
|
Stories Total
|
2 |
|
Type
|
House |
Land
|
Acreage
|
No |
|
Fence Type
|
Fence |
|
Landscape Features
|
Landscaped |
|
Size Irregular
|
30.11 X 120.46 Ft |
|
Size Total Text
|
30.11 X 120.46 Ft |
|
Zoning Description
|
Res |
Rooms
| Level |
Type |
Length |
Width |
Dimensions |
|
Second Level |
3pc Bathroom |
|
|
Measurements not available |
|
Second Level |
Bedroom |
|
|
Measurements not available |
|
Second Level |
Bedroom |
|
|
Measurements not available |
|
Second Level |
Living Room |
|
|
Measurements not available |
|
Second Level |
Kitchen |
|
|
Measurements not available |
|
Basement |
4pc Bathroom |
|
|
Measurements not available |
|
Basement |
4pc Ensuite Bath |
|
|
Measurements not available |
|
Basement |
Storage |
|
|
Measurements not available |
|
Basement |
Bedroom |
|
|
Measurements not available |
|
Basement |
Living Room |
|
|
Measurements not available |
|
Basement |
Kitchen |
|
|
Measurements not available |
|
Main Level |
2pc Bathroom |
|
|
Measurements not available |
|
Main Level |
Primary Bedroom |
|
|
Measurements not available |
|
Main Level |
Laundry Room |
|
|
Measurements not available |
|
Main Level |
Kitchen |
|
|
Measurements not available |
|
Main Level |
Living Room |
|
|
Measurements not available |
|
Main Level |
Dining Room |
|
|
Measurements not available |
|
Main Level |
Foyer |
|
|
Measurements not available |
https://www.realtor.ca/real-estate/28617480/2090-ottawa-windsor




































































































