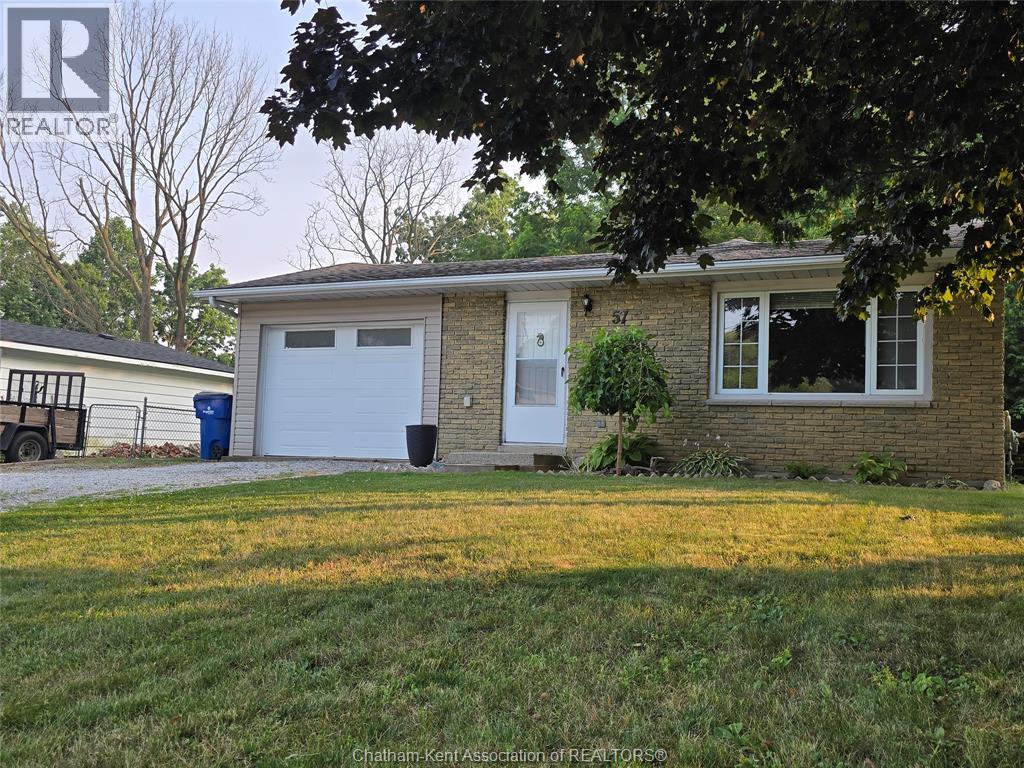3 Bedroom
2 Bathroom
3 Level
Central Air Conditioning
Forced Air, Furnace
Landscaped
$399,900
Welcome to Ridgetown! This well-maintained three-level back split offers comfort, space, and fantastic potential. Featuring three bedrooms and 1.5 baths, this charming home has received thoughtful updates including fresh paint, new vinyl flooring on the lower level (2025), new hardware and door handles (2025), and new range hood (2025). The main level boasts an open kitchen and family room—perfect for gatherings and everyday living. Upstairs, you'll find three bedrooms and a four-piece bath with new sink (2025). The lower level showcases a bright and inviting recroom with its own separate entrance, plus a refreshed 2-piece bath (2022) - a smart setup for rental income or multi-generational living, especially with the nearby college. Step outside to nicely landscaped and a gravel double laneway that easily accommodates multiple vehicles. The backyard is a dream—partially fenced, shaded, and impressively looks deep, offering privacy and plenty of room to roam. Additional features include Hot water tank (rental) 2021 Reliance, Home insulation grant applied, sealing air leaks and smart meter (2022)Whether you're looking for a family home, a multi-family opportunity, or a sound investment, this property ticks all the boxes. (id:47351)
Property Details
|
MLS® Number
|
25018139 |
|
Property Type
|
Single Family |
|
Features
|
Double Width Or More Driveway, Gravel Driveway |
Building
|
Bathroom Total
|
2 |
|
Bedrooms Above Ground
|
3 |
|
Bedrooms Total
|
3 |
|
Architectural Style
|
3 Level |
|
Constructed Date
|
1976 |
|
Construction Style Attachment
|
Detached |
|
Construction Style Split Level
|
Backsplit |
|
Cooling Type
|
Central Air Conditioning |
|
Exterior Finish
|
Aluminum/vinyl, Brick |
|
Flooring Type
|
Carpeted, Laminate, Cushion/lino/vinyl |
|
Foundation Type
|
Block |
|
Half Bath Total
|
1 |
|
Heating Fuel
|
Natural Gas |
|
Heating Type
|
Forced Air, Furnace |
Parking
Land
|
Acreage
|
No |
|
Landscape Features
|
Landscaped |
|
Size Irregular
|
50 X 120 / 0.139 Ac |
|
Size Total Text
|
50 X 120 / 0.139 Ac|under 1/4 Acre |
|
Zoning Description
|
Rl2 |
Rooms
| Level |
Type |
Length |
Width |
Dimensions |
|
Second Level |
4pc Bathroom |
10 ft ,8 in |
4 ft ,11 in |
10 ft ,8 in x 4 ft ,11 in |
|
Second Level |
Bedroom |
8 ft ,2 in |
8 ft ,1 in |
8 ft ,2 in x 8 ft ,1 in |
|
Second Level |
Bedroom |
10 ft ,8 in |
9 ft ,2 in |
10 ft ,8 in x 9 ft ,2 in |
|
Second Level |
Primary Bedroom |
12 ft ,5 in |
10 ft ,9 in |
12 ft ,5 in x 10 ft ,9 in |
|
Lower Level |
Utility Room |
11 ft ,9 in |
9 ft ,8 in |
11 ft ,9 in x 9 ft ,8 in |
|
Lower Level |
Recreation Room |
17 ft ,2 in |
12 ft ,1 in |
17 ft ,2 in x 12 ft ,1 in |
|
Lower Level |
2pc Bathroom |
6 ft ,1 in |
4 ft ,7 in |
6 ft ,1 in x 4 ft ,7 in |
|
Main Level |
Family Room |
19 ft ,3 in |
11 ft ,11 in |
19 ft ,3 in x 11 ft ,11 in |
|
Main Level |
Kitchen |
14 ft ,11 in |
10 ft ,2 in |
14 ft ,11 in x 10 ft ,2 in |
|
Main Level |
Foyer |
7 ft ,9 in |
3 ft ,11 in |
7 ft ,9 in x 3 ft ,11 in |
https://www.realtor.ca/real-estate/28618189/57-lisgar-street-ridgetown
























































































