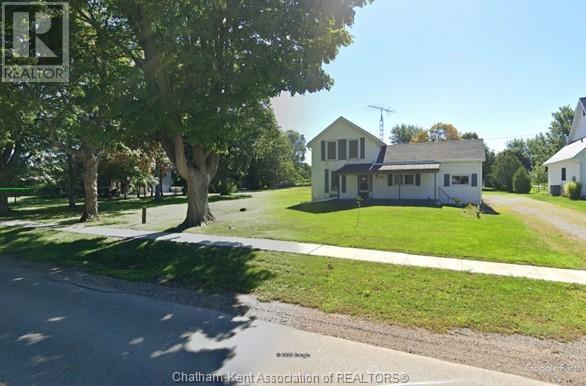3 Bedroom
1 Bathroom
1,250 ft2
Fireplace
Fully Air Conditioned
Forced Air
$2,250 Monthly
Available for lease! Nestled on Ridgetown’s coveted west side, this inviting home spans 1,250 square feet of bright, open living space. Enter into a seamless flow from the sunlit living room through to the spacious dining area—perfect for casual family meals or entertaining friends. The adjacent kitchen offers generous cabinetry and counter space, ready for your culinary adventures. Three well-appointed bedrooms provide ample room for restful nights or work-from-home setups. Step outside onto over half an acre of lush, private grounds—a personal oasis ideal for summer barbecues, tranquil mornings with coffee, or lively garden parties under the stars. A detached two-car carport shelters your vehicles year-round and adds convenience to daily life. Offered at $2,250 per month plus utilities, with a credit check and first and last month’s rent required. Don’t let this opportunity slip away—book your viewing today and make this Ridgetown retreat your new home! (id:47351)
Property Details
|
MLS® Number
|
25016224 |
|
Property Type
|
Single Family |
|
Features
|
Gravel Driveway |
Building
|
Bathroom Total
|
1 |
|
Bedrooms Above Ground
|
3 |
|
Bedrooms Total
|
3 |
|
Appliances
|
Dishwasher, Dryer, Refrigerator, Stove, Washer |
|
Constructed Date
|
1950 |
|
Construction Style Attachment
|
Detached |
|
Cooling Type
|
Fully Air Conditioned |
|
Exterior Finish
|
Aluminum/vinyl |
|
Fireplace Fuel
|
Gas |
|
Fireplace Present
|
Yes |
|
Fireplace Type
|
Direct Vent |
|
Flooring Type
|
Cushion/lino/vinyl |
|
Foundation Type
|
Block |
|
Heating Fuel
|
Natural Gas |
|
Heating Type
|
Forced Air |
|
Stories Total
|
2 |
|
Size Interior
|
1,250 Ft2 |
|
Total Finished Area
|
1250 Sqft |
|
Type
|
House |
Parking
Land
|
Acreage
|
No |
|
Size Irregular
|
73.5 X 331.2 / 0.558 Ac |
|
Size Total Text
|
73.5 X 331.2 / 0.558 Ac|1/2 - 1 Acre |
|
Zoning Description
|
Rl1 |
Rooms
| Level |
Type |
Length |
Width |
Dimensions |
|
Second Level |
Bedroom |
10 ft ,9 in |
8 ft ,7 in |
10 ft ,9 in x 8 ft ,7 in |
|
Second Level |
Bedroom |
14 ft ,2 in |
8 ft |
14 ft ,2 in x 8 ft |
|
Main Level |
4pc Bathroom |
6 ft ,6 in |
9 ft |
6 ft ,6 in x 9 ft |
|
Main Level |
Primary Bedroom |
16 ft ,8 in |
9 ft ,9 in |
16 ft ,8 in x 9 ft ,9 in |
|
Main Level |
Family Room |
10 ft ,7 in |
14 ft ,4 in |
10 ft ,7 in x 14 ft ,4 in |
|
Main Level |
Living Room |
16 ft ,8 in |
12 ft ,6 in |
16 ft ,8 in x 12 ft ,6 in |
|
Main Level |
Dining Room |
10 ft ,9 in |
13 ft ,8 in |
10 ft ,9 in x 13 ft ,8 in |
|
Main Level |
Kitchen |
19 ft ,6 in |
9 ft ,2 in |
19 ft ,6 in x 9 ft ,2 in |
|
Main Level |
Mud Room |
12 ft ,7 in |
8 ft ,2 in |
12 ft ,7 in x 8 ft ,2 in |
https://www.realtor.ca/real-estate/28618191/130-main-street-west-ridgetown






