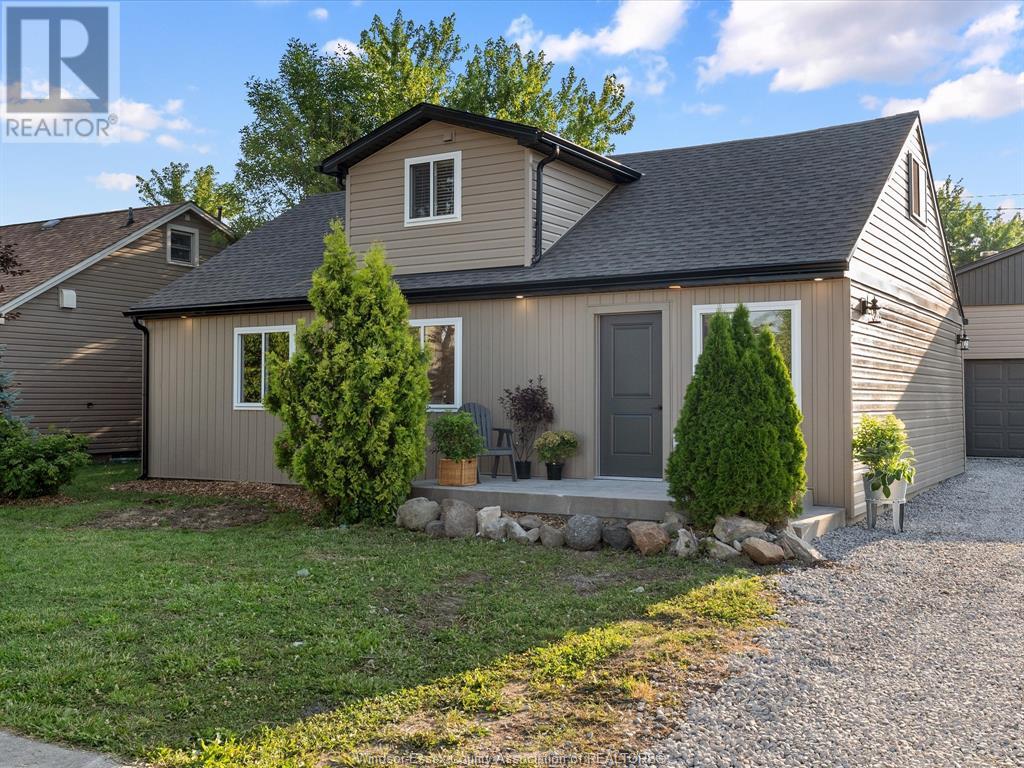4 Bedroom
2 Bathroom
Central Air Conditioning
Forced Air, Furnace
Landscaped
$469,900
.Welcome to this newly renovated home offering space, flexibility, and income potential. The main floor showcases 3 generously sized bedrooms, a 4pc bathroom, convenient main floor laundry, and a bright open-concept living and dining area anchored by a stylish kitchen with ample cabinetry and a center island. Enjoy modern finishes throughout, adding a fresh and cohesive feel to every room. Upstairs offers a spacious fourth bedroom, roughed-in kitchen, 4pc bathroom and additional laundry hook-up—ideal for a future in-law suite or secondary unit. The oversized 2+ car garage provides plenty of room for parking, storage, or hobbies. Step outside to a stamped concrete patio in the private backyard—perfect for entertaining. Located in a family-friendly neighbourhood close to all amenities. (id:47351)
Property Details
|
MLS® Number
|
25018205 |
|
Property Type
|
Single Family |
|
Features
|
Double Width Or More Driveway, Side Driveway |
Building
|
Bathroom Total
|
2 |
|
Bedrooms Above Ground
|
3 |
|
Bedrooms Below Ground
|
1 |
|
Bedrooms Total
|
4 |
|
Appliances
|
Dishwasher, Dryer, Microwave Range Hood Combo, Stove, Washer |
|
Construction Style Attachment
|
Detached |
|
Cooling Type
|
Central Air Conditioning |
|
Exterior Finish
|
Aluminum/vinyl |
|
Flooring Type
|
Laminate |
|
Foundation Type
|
Block |
|
Heating Fuel
|
Natural Gas |
|
Heating Type
|
Forced Air, Furnace |
|
Stories Total
|
2 |
|
Type
|
House |
Parking
Land
|
Acreage
|
No |
|
Landscape Features
|
Landscaped |
|
Size Irregular
|
66.5 X 102.17 Ft |
|
Size Total Text
|
66.5 X 102.17 Ft |
|
Zoning Description
|
Res |
Rooms
| Level |
Type |
Length |
Width |
Dimensions |
|
Second Level |
4pc Bathroom |
|
|
Measurements not available |
|
Second Level |
Laundry Room |
|
|
Measurements not available |
|
Second Level |
Bedroom |
|
|
Measurements not available |
|
Second Level |
Family Room |
|
|
Measurements not available |
|
Main Level |
4pc Bathroom |
|
|
Measurements not available |
|
Main Level |
Laundry Room |
|
|
Measurements not available |
|
Main Level |
Bedroom |
|
|
Measurements not available |
|
Main Level |
Bedroom |
|
|
Measurements not available |
|
Main Level |
Primary Bedroom |
|
|
Measurements not available |
|
Main Level |
Eating Area |
|
|
Measurements not available |
|
Main Level |
Kitchen |
|
|
Measurements not available |
|
Main Level |
Living Room |
|
|
Measurements not available |
https://www.realtor.ca/real-estate/28619633/2738-chandler-road-windsor




















































































