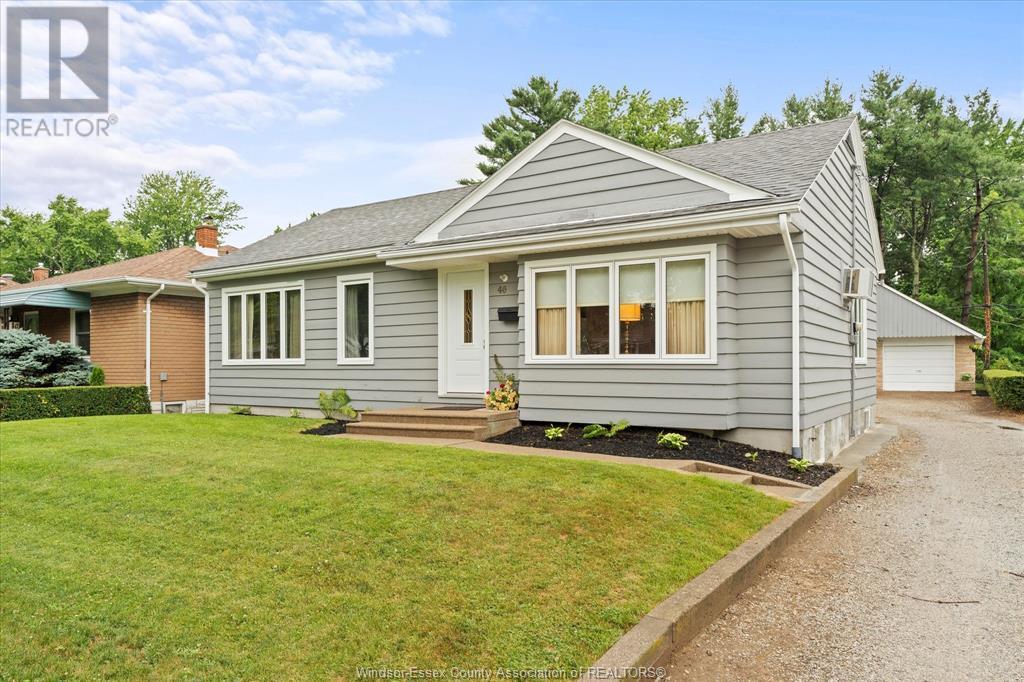3 Bedroom
2 Bathroom
Ranch
Boiler, Radiator
$399,900
CHARMING KINGSVILLE HOME BUILT FOR THE OWNER'S PARENTS 71 YEARS AGO. HOME FEATURES A SPACIOUS LIVING ROOM, DINING ROOM, 3 BEDROOMS, KITCHEN AND 4 PIECE BATH ON MAIN FLOOR, PLUS A FULL BASEMENT WITH A 3 PIECE BATH, HARDWOOD FLOORING ON MAIN FLOOR UNDER THE CARPETING, PLASTER WALLS, COVED CEILINGS IN LR. LARGE 2.5 DETACHED GARAGE WITH LOFT AREA, SET ON A 55' X 156' LOT ON A QUIET STREET. HOME HAS UPDATED WINDOWS AND DOORS. HOT WATER TANK (NEW, OWNED JAN 2024), BACK WATER VALVE FOR SEWER IN THE FRONT FOR SEWER BACKUP, HOUSE AND GARAGE ROOFS (2011), WINDOWS AND DOORS ON MAIN FLOOR 11 YEARS APPROX., (id:47351)
Property Details
|
MLS® Number
|
25018216 |
|
Property Type
|
Single Family |
|
Features
|
Gravel Driveway, Mutual Driveway |
Building
|
Bathroom Total
|
2 |
|
Bedrooms Above Ground
|
3 |
|
Bedrooms Total
|
3 |
|
Appliances
|
Window Air Conditioner |
|
Architectural Style
|
Ranch |
|
Constructed Date
|
1971 |
|
Construction Style Attachment
|
Detached |
|
Exterior Finish
|
Aluminum/vinyl, Wood |
|
Flooring Type
|
Carpet Over Hardwood |
|
Half Bath Total
|
1 |
|
Heating Fuel
|
Natural Gas |
|
Heating Type
|
Boiler, Radiator |
|
Stories Total
|
1 |
|
Type
|
House |
Parking
Land
|
Acreage
|
No |
|
Fence Type
|
Fence |
|
Size Irregular
|
55 X 156 |
|
Size Total Text
|
55 X 156 |
|
Zoning Description
|
R1 |
Rooms
| Level |
Type |
Length |
Width |
Dimensions |
|
Basement |
3pc Bathroom |
|
|
Measurements not available |
|
Basement |
Other |
|
|
Measurements not available |
|
Basement |
Storage |
|
|
Measurements not available |
|
Basement |
Laundry Room |
|
|
Measurements not available |
|
Main Level |
4pc Bathroom |
|
|
Measurements not available |
|
Main Level |
Bedroom |
|
|
Measurements not available |
|
Main Level |
Bedroom |
|
|
Measurements not available |
|
Main Level |
Primary Bedroom |
|
|
Measurements not available |
|
Main Level |
Kitchen |
|
|
Measurements not available |
|
Main Level |
Dining Room |
|
|
Measurements not available |
|
Main Level |
Living Room |
|
|
Measurements not available |
|
Main Level |
Foyer |
|
|
Measurements not available |
https://www.realtor.ca/real-estate/28619905/46-horwath-kingsville
















































































