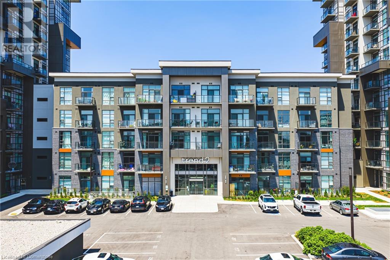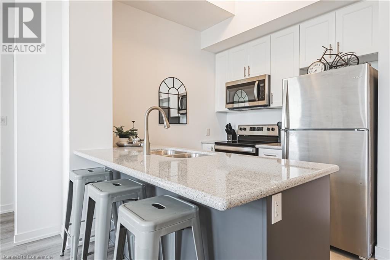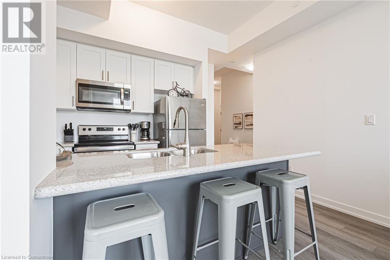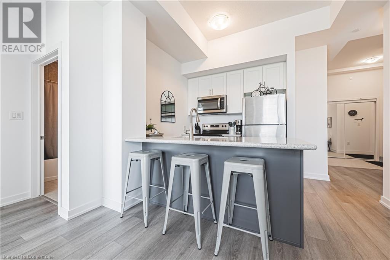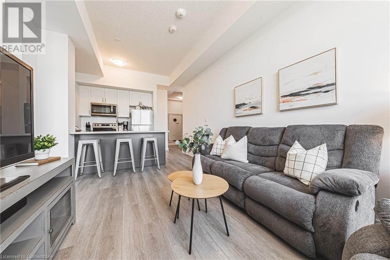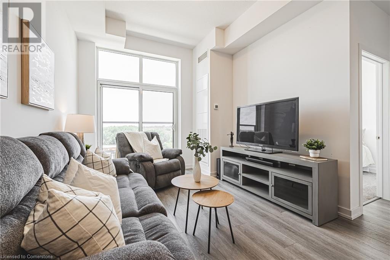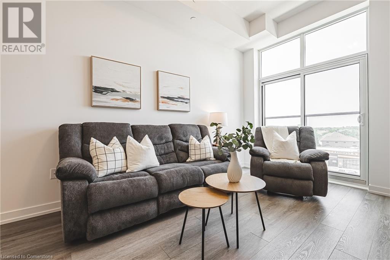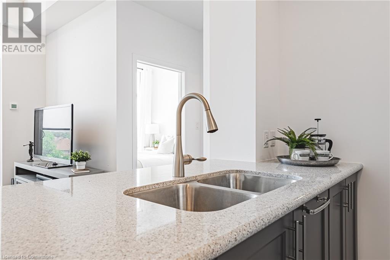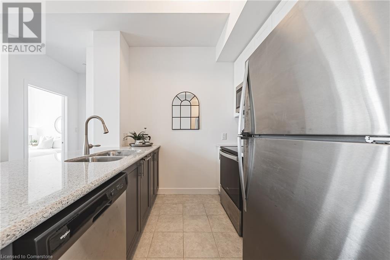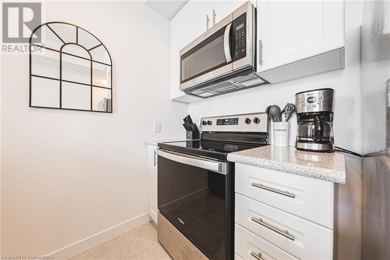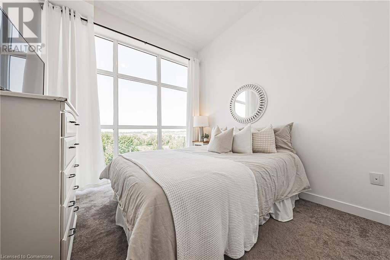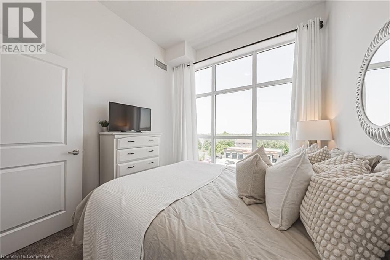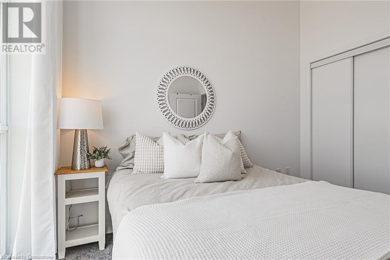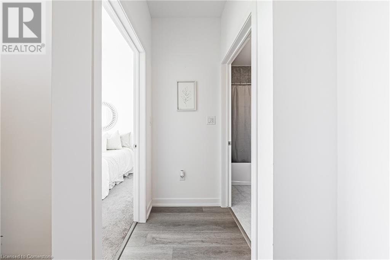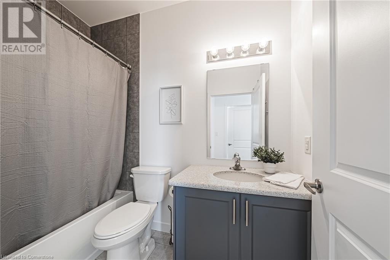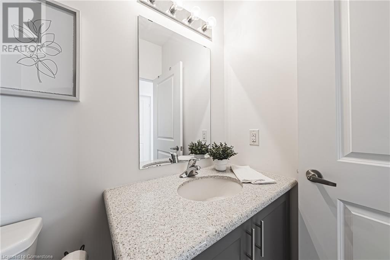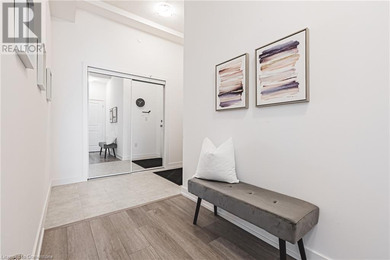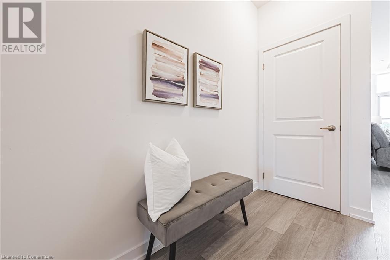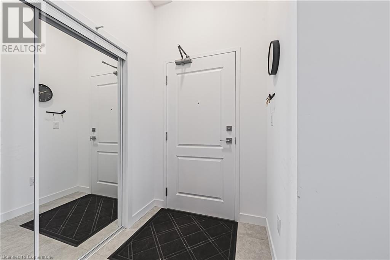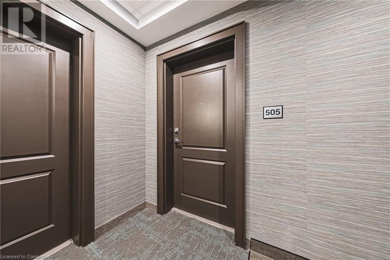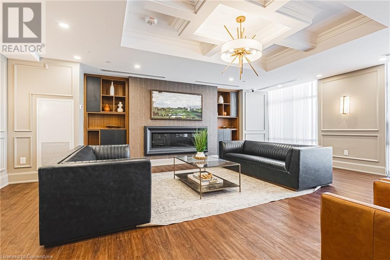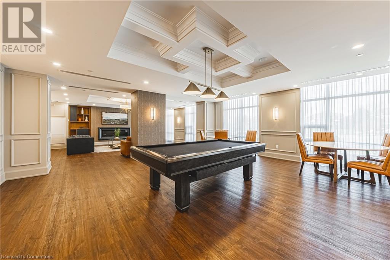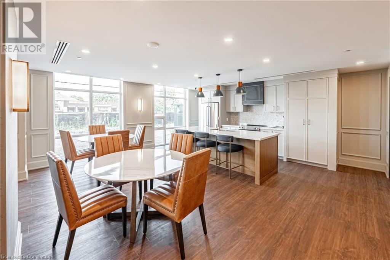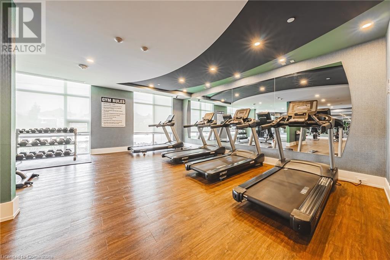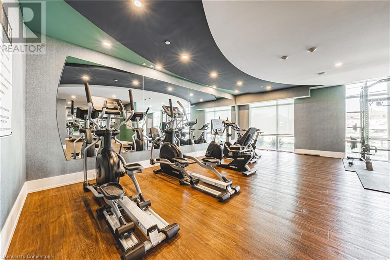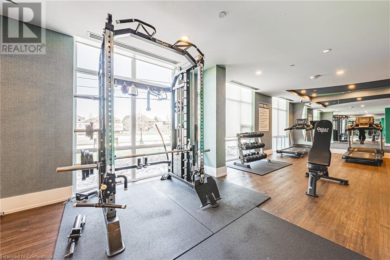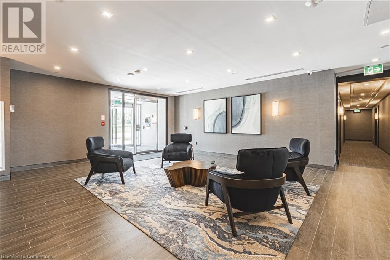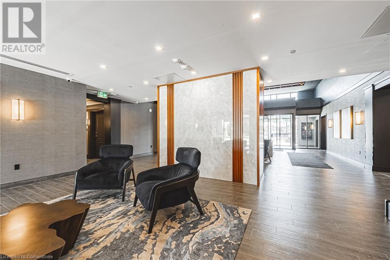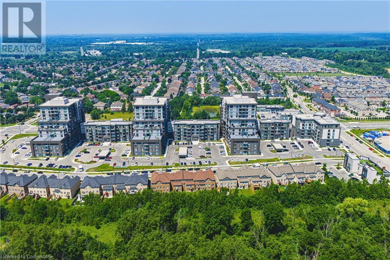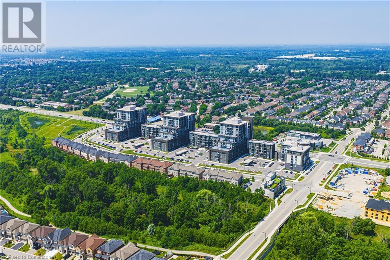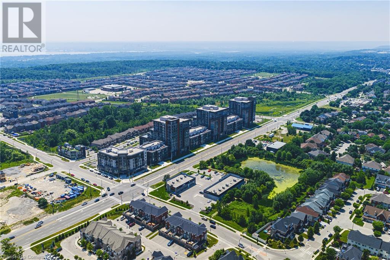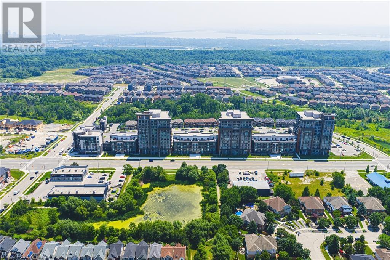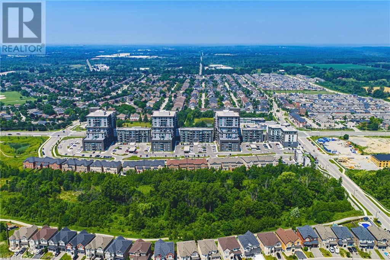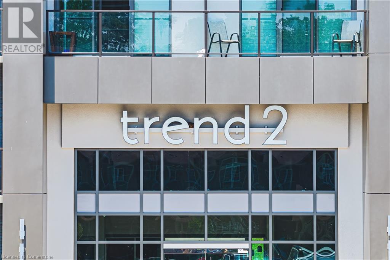460 Dundas Street E Unit# 505 Waterdown, Ontario L8B 2A5
$429,900Maintenance, Insurance, Heat, Landscaping, Property Management
$341.05 Monthly
Maintenance, Insurance, Heat, Landscaping, Property Management
$341.05 MonthlyWelcome to beautiful and convenient condo living at the stunning Trend 2 building in Waterdown. This 614 sq ft 1 bed 1 bath condo was completed in 2023 and offers incredible amenities, perfect proximity to shopping and dining, and features an amazing layout for a first-time buyer or downsizer. As you enter the unit you’re greeted with an oversized foyer including a double door front hall closet and easy access to the in-suite laundry. The kitchen with stainless appliances and room for eating at the breakfast bar flows perfectly into the living space with North views off the Juliette balcony. The bedroom features floor to ceiling windows, a spacious closet and is steps to the 4-piece bathroom. The building is run on Geothermal heating which is included in the condo fee as well as surface parking (#226) and a locker on the 4th floor (#404). Be a part of the Trend and make this condo your beautiful new home. Let’s Get Moving! (id:47351)
Property Details
| MLS® Number | 40750392 |
| Property Type | Single Family |
| Amenities Near By | Place Of Worship, Public Transit, Schools, Shopping |
| Features | Balcony |
| Parking Space Total | 1 |
| Storage Type | Locker |
Building
| Bathroom Total | 1 |
| Bedrooms Above Ground | 1 |
| Bedrooms Total | 1 |
| Amenities | Exercise Centre, Party Room |
| Appliances | Dishwasher, Dryer, Refrigerator, Stove, Washer, Microwave Built-in, Window Coverings |
| Basement Type | None |
| Constructed Date | 2023 |
| Construction Style Attachment | Attached |
| Exterior Finish | Stone, Stucco |
| Foundation Type | Poured Concrete |
| Heating Fuel | Geo Thermal |
| Heating Type | Other |
| Stories Total | 1 |
| Size Interior | 614 Ft2 |
| Type | Apartment |
| Utility Water | Municipal Water |
Parking
| Underground |
Land
| Acreage | No |
| Land Amenities | Place Of Worship, Public Transit, Schools, Shopping |
| Sewer | Municipal Sewage System |
| Size Total Text | Unknown |
| Zoning Description | Uc-12 |
Rooms
| Level | Type | Length | Width | Dimensions |
|---|---|---|---|---|
| Main Level | Living Room | 14'11'' x 10'4'' | ||
| Main Level | Bedroom | 11'1'' x 9'6'' | ||
| Main Level | 4pc Bathroom | 5'0'' x 8'4'' | ||
| Main Level | Kitchen | 8'9'' x 11'6'' |
https://www.realtor.ca/real-estate/28612578/460-dundas-street-e-unit-505-waterdown
