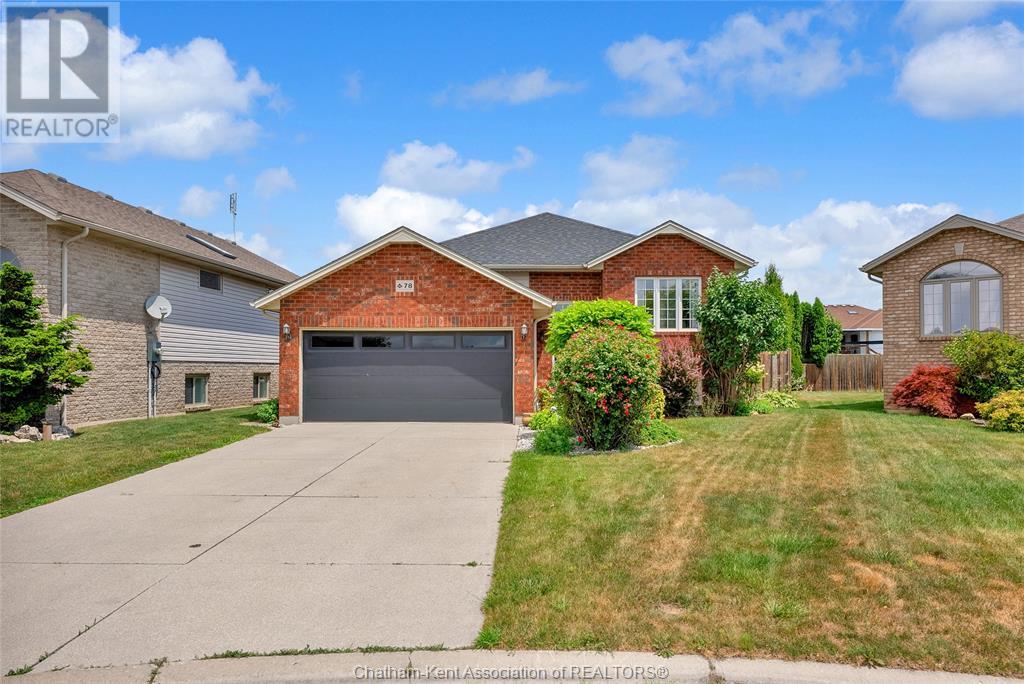3 Bedroom
2 Bathroom
1,148 ft2
Bi-Level, Raised Ranch
Fireplace
Inground Pool
Fully Air Conditioned
Forced Air, Furnace
Landscaped
$609,000
Nestled in a sought- after, family friendly subdivision, this raised ranch checks all the boxes! With 2 bedrooms up and 1 bedroom down, there's room for the whole family, a home office and guest space. The lower level is bright and cozy with large windows and plenty of space to spread out. The real showstopper is this gorgeous kidney-shaped pool (28 by 14) in the backyard. Your personal backyard retreat is perfect for relaxing, hosting BBQ'S or floating summer days away. Located in a well-loved, established neighbourhood close to everything you need. This one feel like home the minute you walk in! (id:47351)
Property Details
|
MLS® Number
|
25017849 |
|
Property Type
|
Single Family |
|
Features
|
Cul-de-sac, Concrete Driveway |
|
Pool Features
|
Pool Equipment |
|
Pool Type
|
Inground Pool |
Building
|
Bathroom Total
|
2 |
|
Bedrooms Above Ground
|
3 |
|
Bedrooms Total
|
3 |
|
Appliances
|
Dishwasher, Dryer, Microwave Range Hood Combo, Refrigerator, Stove, Washer |
|
Architectural Style
|
Bi-level, Raised Ranch |
|
Constructed Date
|
2006 |
|
Construction Style Attachment
|
Detached |
|
Cooling Type
|
Fully Air Conditioned |
|
Exterior Finish
|
Aluminum/vinyl, Brick |
|
Fireplace Present
|
Yes |
|
Fireplace Type
|
Direct Vent |
|
Flooring Type
|
Ceramic/porcelain, Hardwood |
|
Foundation Type
|
Concrete |
|
Heating Fuel
|
Natural Gas |
|
Heating Type
|
Forced Air, Furnace |
|
Size Interior
|
1,148 Ft2 |
|
Total Finished Area
|
1148 Sqft |
|
Type
|
House |
Parking
Land
|
Acreage
|
No |
|
Fence Type
|
Fence |
|
Landscape Features
|
Landscaped |
|
Size Irregular
|
37.96 X 117.13 / 0.135 Ac |
|
Size Total Text
|
37.96 X 117.13 / 0.135 Ac|under 1/4 Acre |
|
Zoning Description
|
Res |
Rooms
| Level |
Type |
Length |
Width |
Dimensions |
|
Lower Level |
Family Room |
23 ft ,6 in |
30 ft ,2 in |
23 ft ,6 in x 30 ft ,2 in |
|
Lower Level |
Bedroom |
13 ft ,8 in |
9 ft ,9 in |
13 ft ,8 in x 9 ft ,9 in |
|
Lower Level |
Laundry Room |
12 ft ,9 in |
8 ft ,9 in |
12 ft ,9 in x 8 ft ,9 in |
|
Lower Level |
3pc Bathroom |
8 ft ,3 in |
7 ft ,2 in |
8 ft ,3 in x 7 ft ,2 in |
|
Main Level |
Utility Room |
12 ft ,9 in |
10 ft ,4 in |
12 ft ,9 in x 10 ft ,4 in |
|
Main Level |
4pc Bathroom |
11 ft ,2 in |
5 ft ,1 in |
11 ft ,2 in x 5 ft ,1 in |
|
Main Level |
Living Room |
18 ft ,4 in |
13 ft ,7 in |
18 ft ,4 in x 13 ft ,7 in |
|
Main Level |
Bedroom |
13 ft ,5 in |
15 ft ,1 in |
13 ft ,5 in x 15 ft ,1 in |
|
Main Level |
Dining Room |
13 ft ,7 in |
10 ft ,6 in |
13 ft ,7 in x 10 ft ,6 in |
|
Main Level |
Primary Bedroom |
19 ft ,4 in |
12 ft ,10 in |
19 ft ,4 in x 12 ft ,10 in |
|
Main Level |
Kitchen |
12 ft ,5 in |
11 ft ,5 in |
12 ft ,5 in x 11 ft ,5 in |
https://www.realtor.ca/real-estate/28624890/78-smithfield-circle-chatham






































































