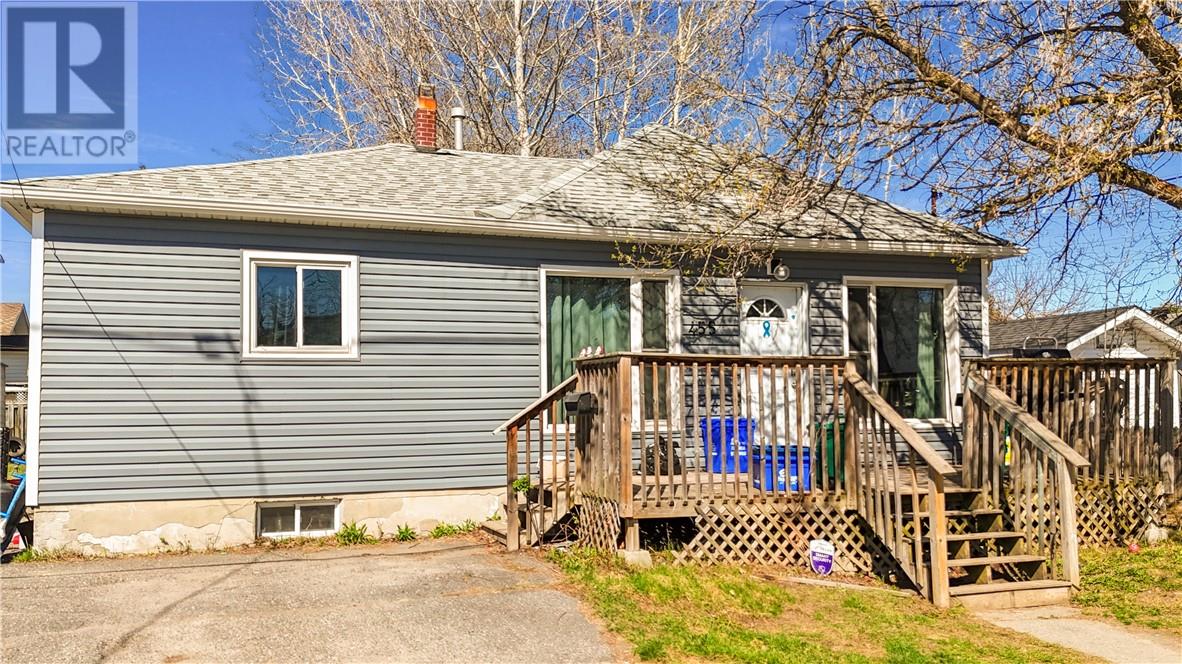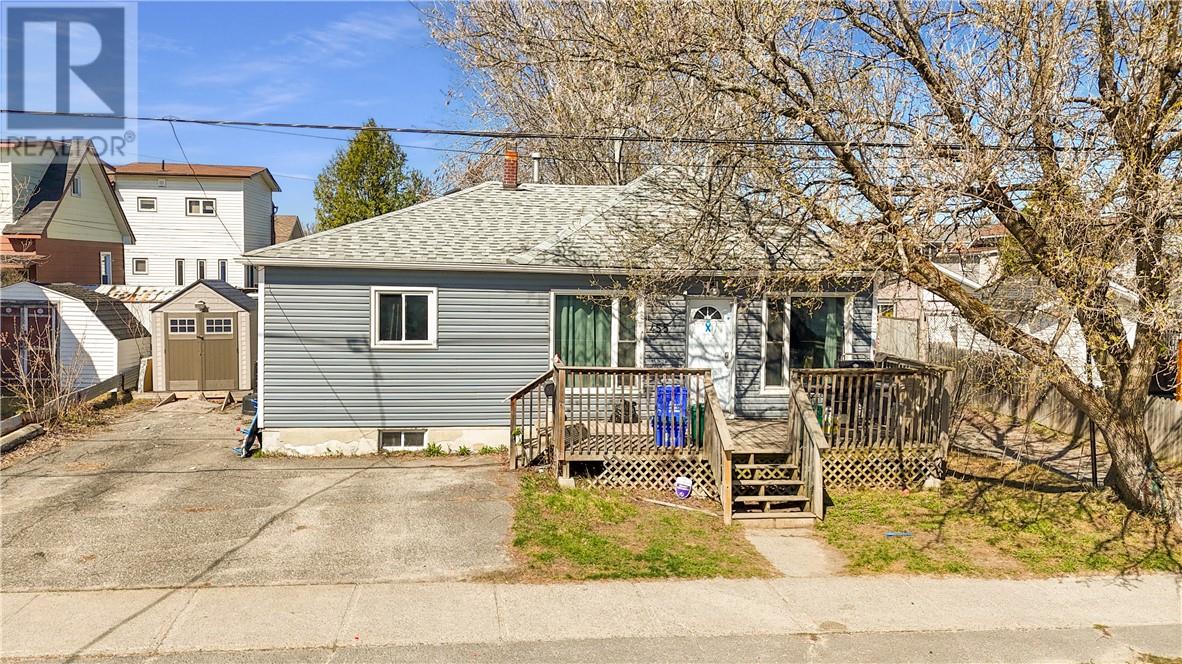3 Bedroom
2 Bathroom
Bungalow
Boiler
$190,000
Welcome to 455 Percy Street – a fantastic starter opportunity for a first-time home buyer or investor with a handy touch. This charming home offers 2+1 bedrooms, 1.5 bathrooms, and a spacious lower-level rec-room that’s perfect for a family space, home office, or creative project area. The home is efficiently heated with a gas boiler system and sits on a low-maintenance lot, allowing you more time to focus on updates and making it your own. With a functional layout and solid potential, this property is ideal for someone looking to build equity and add personal value. This could be the perfect opportunity to enter the market and create a home that reflects your style. (id:47351)
Property Details
|
MLS® Number
|
2123569 |
|
Property Type
|
Single Family |
|
Equipment Type
|
None |
|
Rental Equipment Type
|
None |
|
Road Type
|
Paved Road |
Building
|
Bathroom Total
|
2 |
|
Bedrooms Total
|
3 |
|
Architectural Style
|
Bungalow |
|
Basement Type
|
Full |
|
Exterior Finish
|
Vinyl Siding |
|
Foundation Type
|
Block |
|
Half Bath Total
|
1 |
|
Heating Type
|
Boiler |
|
Roof Material
|
Asphalt Shingle |
|
Roof Style
|
Unknown |
|
Stories Total
|
1 |
|
Type
|
House |
|
Utility Water
|
Municipal Water |
Land
|
Acreage
|
No |
|
Sewer
|
Municipal Sewage System |
|
Size Total Text
|
Under 1/2 Acre |
|
Zoning Description
|
R2-3 |
Rooms
| Level |
Type |
Length |
Width |
Dimensions |
|
Lower Level |
Bedroom |
|
|
11' x 8'11 |
|
Lower Level |
Bathroom |
|
|
8'8 x 4'11 |
|
Lower Level |
Storage |
|
|
8'9 x 5'7 |
|
Lower Level |
Recreational, Games Room |
|
|
22'1 x 10'4 |
|
Main Level |
Bedroom |
|
|
11'11 x 10'4 |
|
Main Level |
Bedroom |
|
|
13'5 x 10'4 |
|
Main Level |
Bathroom |
|
|
7'11 x 4'9 |
|
Main Level |
Living Room |
|
|
11'8 x 8'1 |
|
Main Level |
Kitchen |
|
|
10'8 x 9'3 |
https://www.realtor.ca/real-estate/28631145/455-percy-avenue-sudbury










