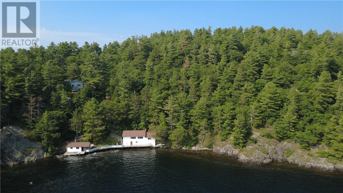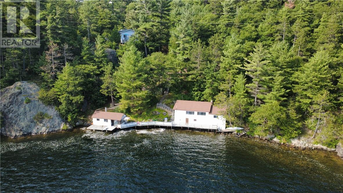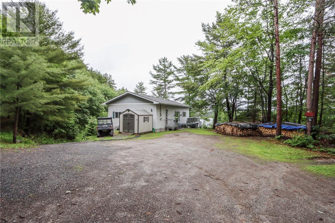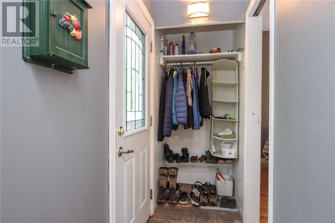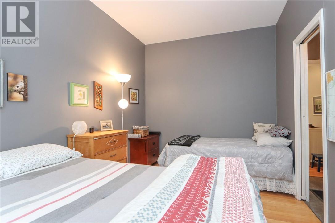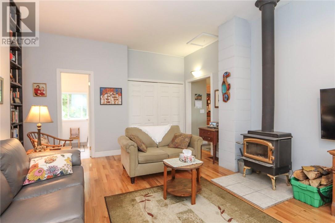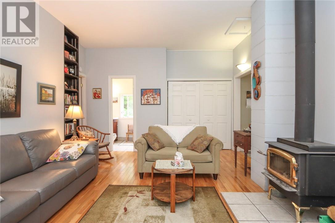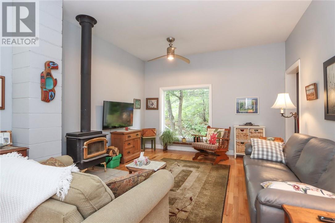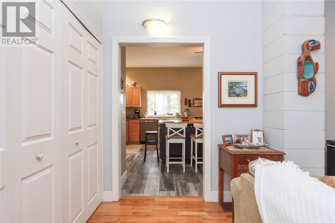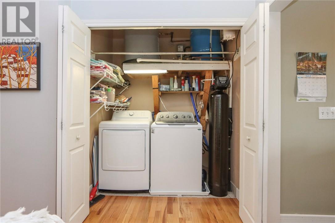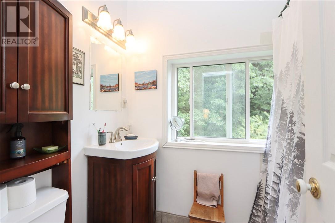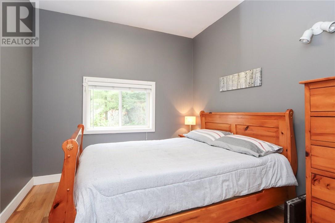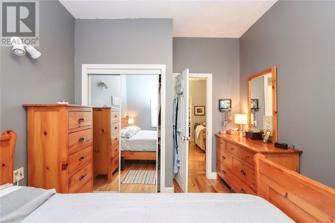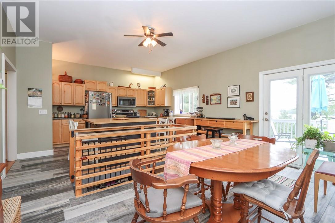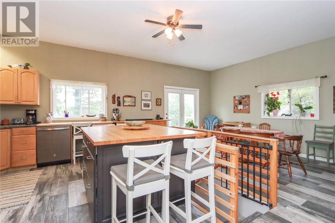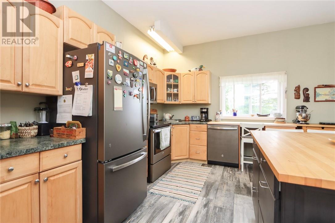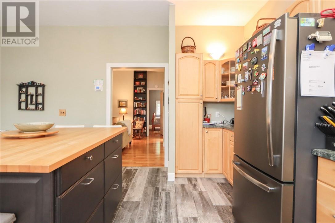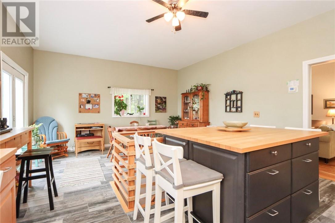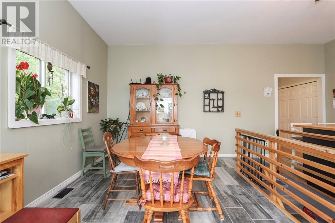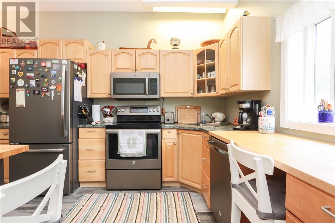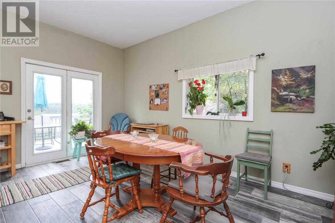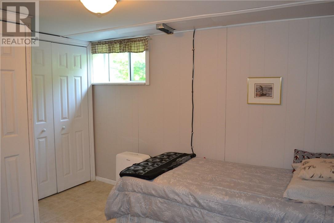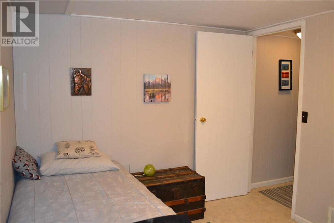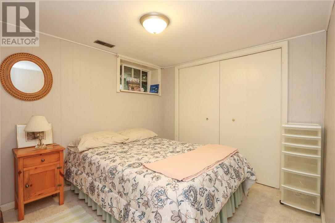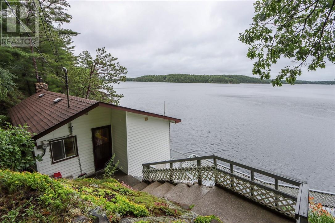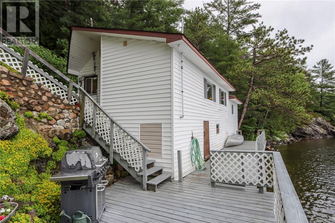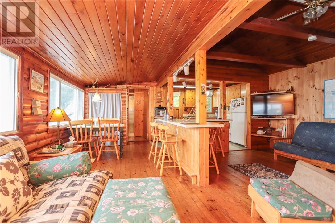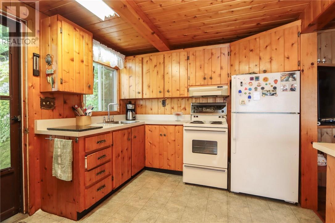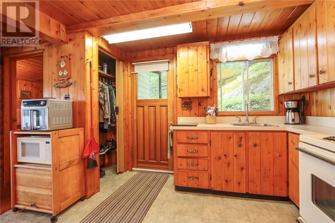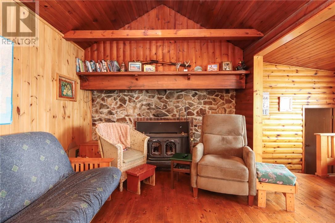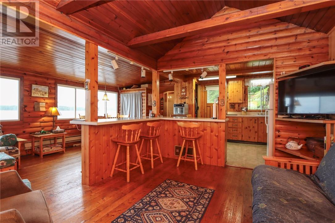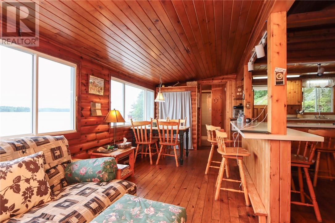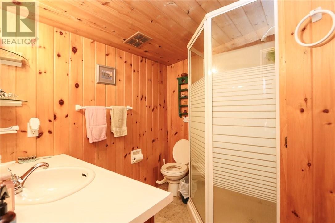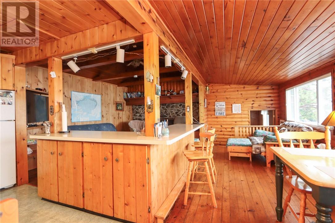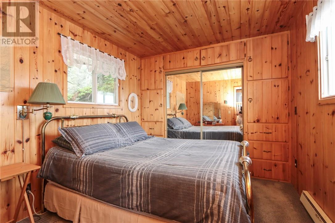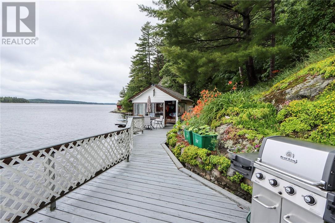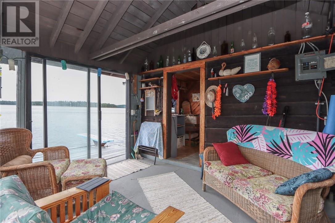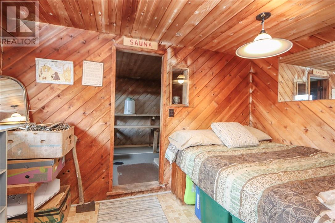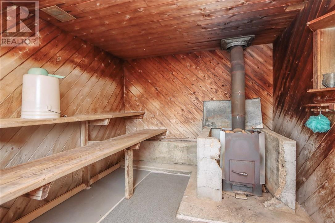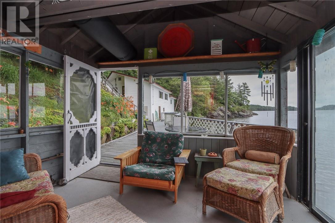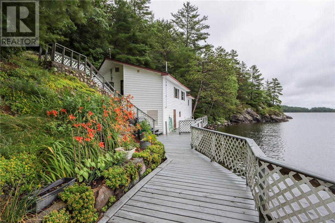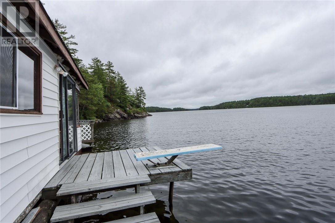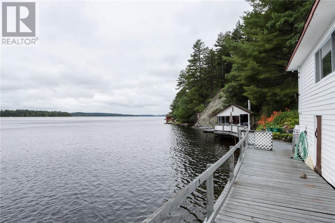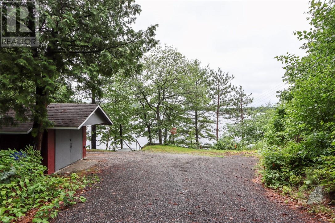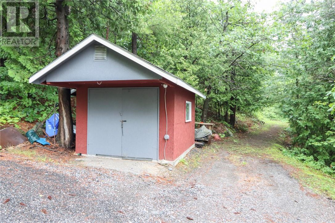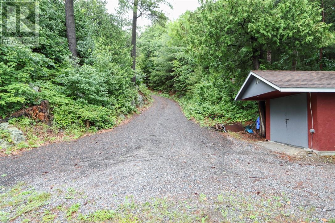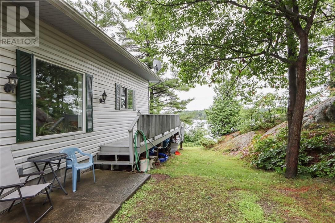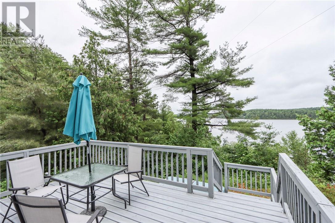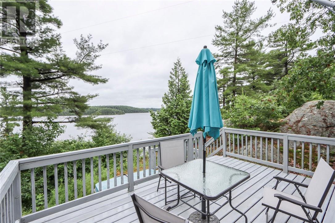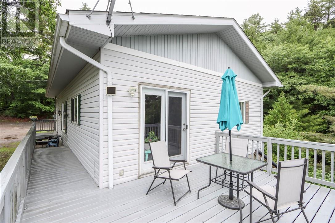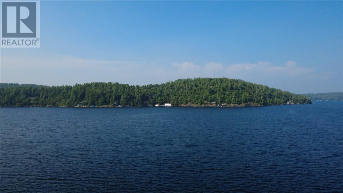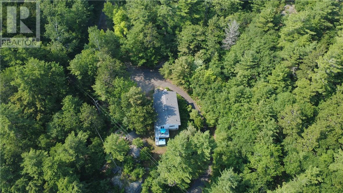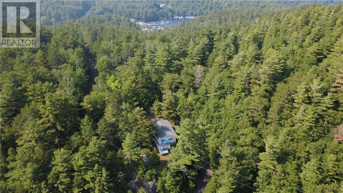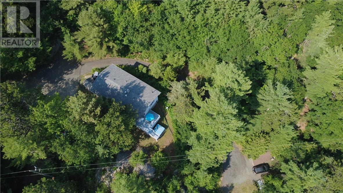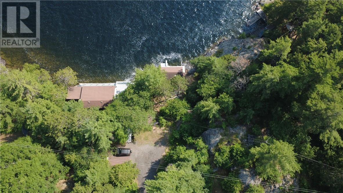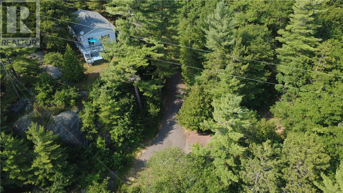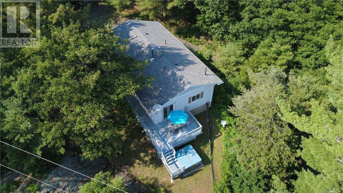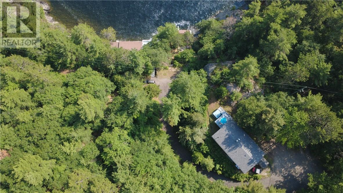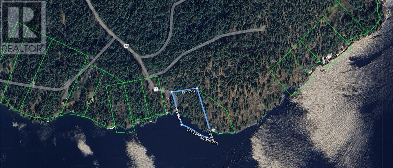4 Bedroom
1 Bathroom
Bungalow
Fireplace
None
Forced Air
Waterfront On Lake
Acreage
$799,900
Lake Panache Waterfront Property – Year-Round Home + Lakeside Cottage. Only 500 meters from Panache Bay Marina, this 1.84-acre property offers a rare waterfront setup with no setback—meaning ownership right to the water’s edge. At the top of the hill, a year-round home features 2+2 bedrooms, 1 bathroom, and an open-concept kitchen/dining area with patio doors leading to a large deck and hot tub, overlooking beautiful, clean, Lake Panache. Down a short driveway to the shore, you’ll find a fully winterized one-bedroom cottage with a stone fireplace, bathroom with shower, and expansive windows overlooking the water. This space offers a peaceful retreat at the water’s edge, perfectly complimented by the convenience and comfort of a year round home. Additional lakeside amenities include a sauna right on the shore in a private setting, perfect for relaxation. With excellent road access, privacy, and quick proximity to the marina, this property is ideal for year-round living or seasonal enjoyment. A rare find for those seeking both lakefront living and additional accommodation for guests. (id:47351)
Property Details
|
MLS® Number
|
2123640 |
|
Property Type
|
Single Family |
|
Equipment Type
|
Propane Tank |
|
Rental Equipment Type
|
Propane Tank |
|
Road Type
|
Gravel Road |
|
Structure
|
Dock, Shed |
|
Water Front Type
|
Waterfront On Lake |
Building
|
Bathroom Total
|
1 |
|
Bedrooms Total
|
4 |
|
Architectural Style
|
Bungalow |
|
Basement Type
|
Partial |
|
Cooling Type
|
None |
|
Exterior Finish
|
Vinyl Siding |
|
Fireplace Fuel
|
Wood |
|
Fireplace Present
|
Yes |
|
Fireplace Total
|
1 |
|
Fireplace Type
|
Woodstove |
|
Flooring Type
|
Hardwood, Other |
|
Foundation Type
|
Block |
|
Heating Type
|
Forced Air |
|
Roof Material
|
Asphalt Shingle |
|
Roof Style
|
Unknown |
|
Stories Total
|
1 |
|
Type
|
House |
Parking
Land
|
Access Type
|
Year-round Access |
|
Acreage
|
Yes |
|
Sewer
|
Septic System |
|
Size Total Text
|
1 - 3 Acres |
|
Zoning Description
|
Rural |
Rooms
| Level |
Type |
Length |
Width |
Dimensions |
|
Lower Level |
Bedroom |
|
|
8.9 x 20.9 |
|
Lower Level |
Bedroom |
|
|
8.10 x 10.10 |
|
Main Level |
Bedroom |
|
|
13.10 x 10.3 |
|
Main Level |
Bedroom |
|
|
13.3 x 9.9 |
|
Main Level |
Living Room |
|
|
13 x 17.7 |
|
Main Level |
Eat In Kitchen |
|
|
23 x 15.5 |
https://www.realtor.ca/real-estate/28631550/86-hennessy-road-whitefish
