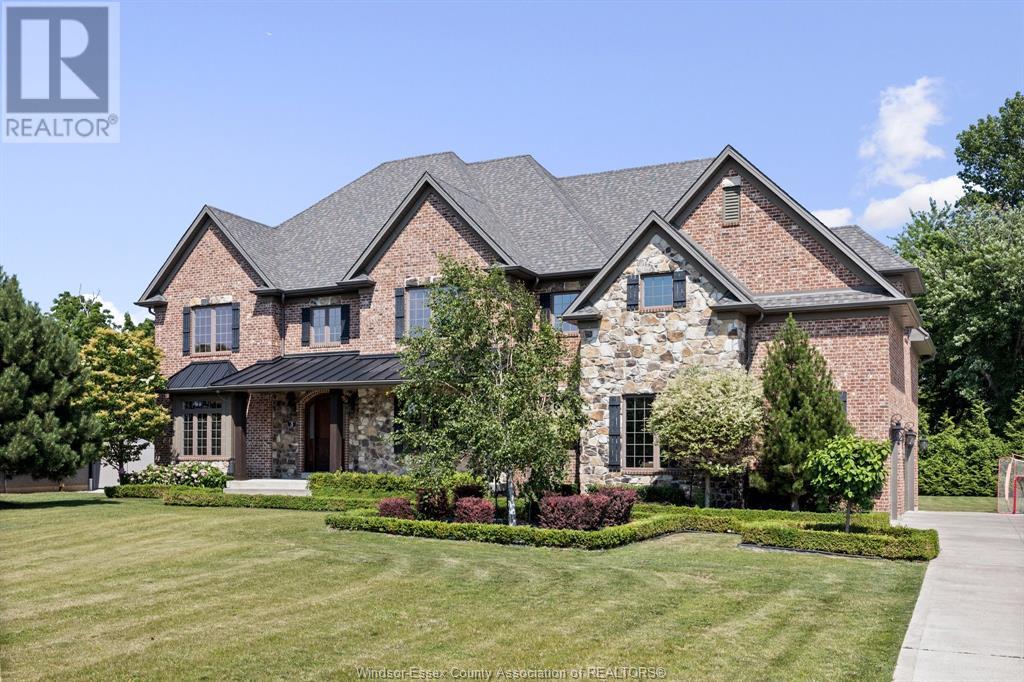5 Bedroom
5 Bathroom
Fireplace
Inground Pool
Central Air Conditioning
Forced Air, Furnace
Waterfront Nearby
Landscaped
$2,199,999
Welcome to luxurious living at its finest, located in the prestigious Dimenna Estates. This executive two-storey home boasts a traditional, timeless design, offering approximately 6,000 sq ft of meticulously finished living space on an expansive half-acre property. The home features 5 bedrooms and 5 bathrooms, with high ceilings enhancing the sense of space on both the main and upper floors. The heart of this home is the stunning high-end kitchen, complete with top-of-the-line appliances included, engineered white oak hardwood floors, and tasteful ceramic accents throughout. The oversized primary suite offers exceptional comfort with a spacious walk-in closet and an ensuite bathroom, providing a serene retreat at the end of your day. Entertain family and friends effortlessly in the fully finished basement, conveniently equipped with a grade entrance. Ensuring year-round comfort, this home features two furnaces and two A/C units: one set serving the main floor and basement, and another dedicated to the upper level. Step outside onto your large, covered porch, ideal for relaxation or hosting guests, overlooking the beautiful saltwater pool and hot tub-both remotely controllable from your mobile device. The property also includes an outbuilding perfectly suited for a future pool house, complete with services roughed-in and ready for your finishing touches. With a spacious three-car garage adding convenience and practicality, this exceptional home blends elegance and functionality seamlessly. Don't miss your opportunity to own a remarkable property-Call our team to schedule your private viewing today! (id:47351)
Property Details
|
MLS® Number
|
25018397 |
|
Property Type
|
Single Family |
|
Features
|
Double Width Or More Driveway, Concrete Driveway, Finished Driveway, Front Driveway |
|
Pool Features
|
Pool Equipment |
|
Pool Type
|
Inground Pool |
|
Water Front Type
|
Waterfront Nearby |
Building
|
Bathroom Total
|
5 |
|
Bedrooms Above Ground
|
5 |
|
Bedrooms Total
|
5 |
|
Appliances
|
Hot Tub, Dishwasher, Dryer, Microwave, Refrigerator, Stove, Washer |
|
Constructed Date
|
2014 |
|
Construction Style Attachment
|
Detached |
|
Cooling Type
|
Central Air Conditioning |
|
Exterior Finish
|
Brick, Stone |
|
Fireplace Fuel
|
Gas |
|
Fireplace Present
|
Yes |
|
Fireplace Type
|
Insert |
|
Flooring Type
|
Carpeted, Ceramic/porcelain, Hardwood |
|
Foundation Type
|
Concrete |
|
Half Bath Total
|
1 |
|
Heating Fuel
|
Natural Gas |
|
Heating Type
|
Forced Air, Furnace |
|
Stories Total
|
2 |
|
Type
|
House |
Parking
|
Attached Garage
|
|
|
Garage
|
|
|
Inside Entry
|
|
Land
|
Acreage
|
No |
|
Fence Type
|
Fence |
|
Landscape Features
|
Landscaped |
|
Sewer
|
Septic System |
|
Size Irregular
|
80 X Irreg Ft / 0.538 Ac |
|
Size Total Text
|
80 X Irreg Ft / 0.538 Ac |
|
Zoning Description
|
Res |
Rooms
| Level |
Type |
Length |
Width |
Dimensions |
|
Second Level |
Bedroom |
|
|
Measurements not available |
|
Second Level |
5pc Ensuite Bath |
|
|
Measurements not available |
|
Second Level |
Bedroom |
|
|
Measurements not available |
|
Second Level |
4pc Bathroom |
|
|
Measurements not available |
|
Second Level |
Bedroom |
|
|
Measurements not available |
|
Second Level |
4pc Bathroom |
|
|
Measurements not available |
|
Second Level |
Bedroom |
|
|
Measurements not available |
|
Second Level |
Laundry Room |
|
|
Measurements not available |
|
Second Level |
Bedroom |
|
|
Measurements not available |
|
Lower Level |
Utility Room |
|
|
Measurements not available |
|
Lower Level |
4pc Bathroom |
|
|
Measurements not available |
|
Lower Level |
Family Room/fireplace |
|
|
Measurements not available |
|
Main Level |
2pc Bathroom |
|
|
Measurements not available |
|
Main Level |
Dining Room |
|
|
Measurements not available |
|
Main Level |
Kitchen/dining Room |
|
|
Measurements not available |
|
Main Level |
Living Room/fireplace |
|
|
Measurements not available |
|
Main Level |
Office |
|
|
Measurements not available |
|
Main Level |
Foyer |
|
|
Measurements not available |
https://www.realtor.ca/real-estate/28631820/3-dimenna-drive-kingsville
































































































