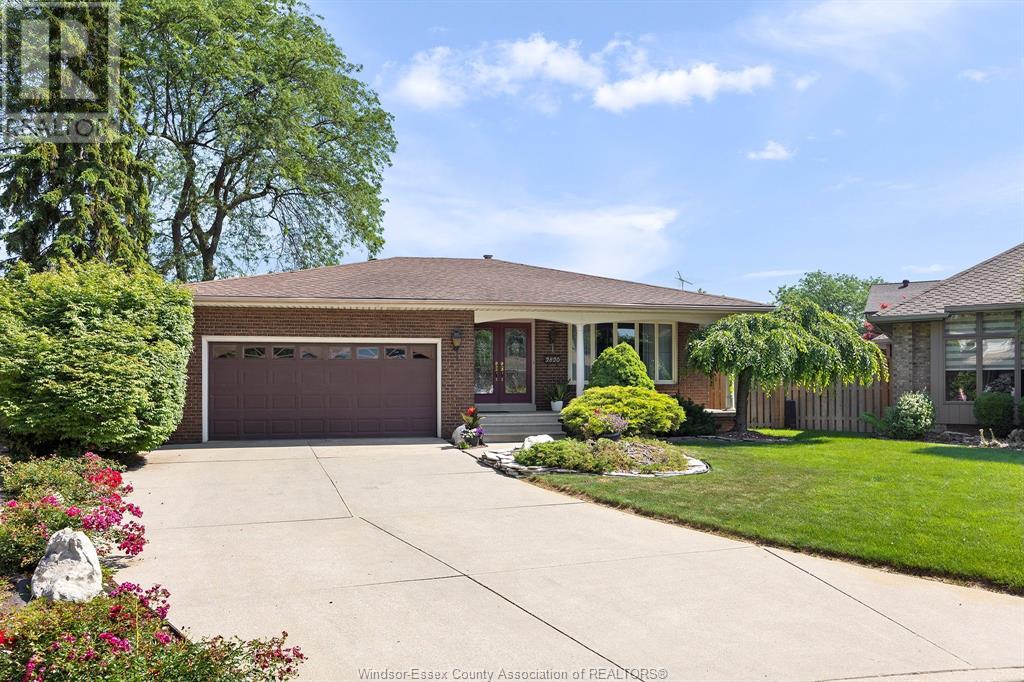3 Bedroom
2 Bathroom
1,506 ft2
4 Level
Fireplace
Central Air Conditioning
Forced Air, Furnace
Landscaped
$675,000
Fantastic 4-level back-split home in desired South Windsor (Bellewood) neighbourhood. Located on a quiet cul-de-sac with massive pie-shaped lot. Main floor features Living room, Dining room, and large Kitchen with Eating Area. Upper level: Primary bedroom with access to 5-piece main bathroom; and 2 additional bedrooms. 1st level down showcases a huge family room with gas replace and wet bar; 3-piece bathroom; grade entrance to yard; and storage. Basement level includes a Rec room; Laundry; Of ce; Workshop; Utilities and Storage. This home is bigger than you think! Super-sized yard with interlocking stone patio. There is even plenty of room for a pool or other fun outdoor embellishments. 2-car garage and ample parking on the cement front driveway. Close proximity to highly rated neighbourhood schools, shopping and other amenities. Quick access to EC Row Expressway, 401, and bridge(s) to US. Call for your viewing today! (id:47351)
Property Details
|
MLS® Number
|
25018363 |
|
Property Type
|
Single Family |
|
Features
|
Cul-de-sac, Concrete Driveway, Finished Driveway, Front Driveway |
Building
|
Bathroom Total
|
2 |
|
Bedrooms Above Ground
|
3 |
|
Bedrooms Total
|
3 |
|
Appliances
|
Central Vacuum, Dishwasher, Dryer, Microwave Range Hood Combo, Refrigerator, Stove, Washer |
|
Architectural Style
|
4 Level |
|
Constructed Date
|
1980 |
|
Construction Style Attachment
|
Detached |
|
Construction Style Split Level
|
Backsplit |
|
Cooling Type
|
Central Air Conditioning |
|
Exterior Finish
|
Brick |
|
Fireplace Fuel
|
Gas |
|
Fireplace Present
|
Yes |
|
Fireplace Type
|
Insert |
|
Flooring Type
|
Carpeted, Ceramic/porcelain, Hardwood |
|
Foundation Type
|
Block |
|
Heating Fuel
|
Natural Gas |
|
Heating Type
|
Forced Air, Furnace |
|
Size Interior
|
1,506 Ft2 |
|
Total Finished Area
|
1506 Sqft |
Parking
|
Attached Garage
|
|
|
Garage
|
|
|
Inside Entry
|
|
Land
|
Acreage
|
No |
|
Fence Type
|
Fence |
|
Landscape Features
|
Landscaped |
|
Size Irregular
|
44.02 X Irregular / 0.237 Ac |
|
Size Total Text
|
44.02 X Irregular / 0.237 Ac |
|
Zoning Description
|
Rd1.1 |
Rooms
| Level |
Type |
Length |
Width |
Dimensions |
|
Second Level |
5pc Bathroom |
|
|
Measurements not available |
|
Second Level |
Bedroom |
|
|
Measurements not available |
|
Second Level |
Bedroom |
|
|
Measurements not available |
|
Second Level |
Primary Bedroom |
|
|
Measurements not available |
|
Basement |
Storage |
|
|
Measurements not available |
|
Basement |
Cold Room |
|
|
Measurements not available |
|
Basement |
Office |
|
|
Measurements not available |
|
Basement |
Workshop |
|
|
Measurements not available |
|
Basement |
Recreation Room |
|
|
Measurements not available |
|
Basement |
Laundry Room |
|
|
Measurements not available |
|
Lower Level |
3pc Bathroom |
|
|
Measurements not available |
|
Lower Level |
Storage |
|
|
Measurements not available |
|
Lower Level |
Family Room/fireplace |
|
|
Measurements not available |
|
Main Level |
Eating Area |
|
|
Measurements not available |
|
Main Level |
Kitchen |
|
|
Measurements not available |
|
Main Level |
Dining Room |
|
|
Measurements not available |
|
Main Level |
Living Room |
|
|
Measurements not available |
https://www.realtor.ca/real-estate/28633096/2820-st-clair-avenue-windsor




























































