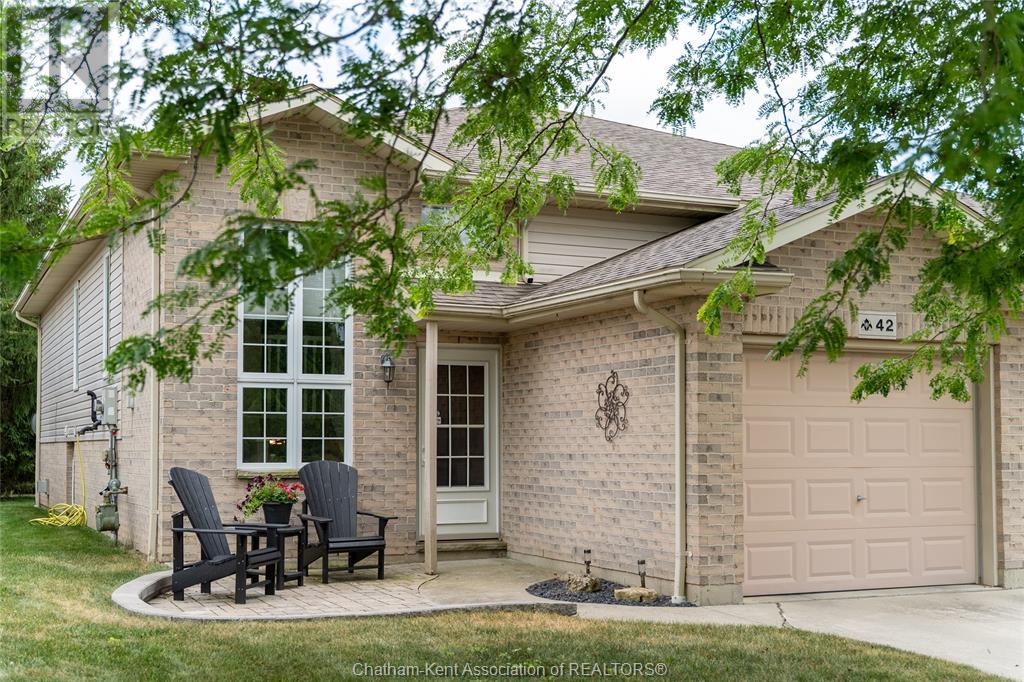2 Bedroom
2 Bathroom
Raised Ranch
Fireplace
Central Air Conditioning
Forced Air, Furnace
$428,000
Where Comfort Meets Convenience! This well-maintained raised ranch offers exceptional value in a desirable location, directly across from a beautiful park. The main floor features a bright open-concept layout with vaulted ceilings, seamlessly connecting the kitchen, dining, and living areas. Two comfortable bedrooms and a 4-piece bathroom complete the main level. Downstairs, you’ll find a spacious L-shaped family room with a cozy gas fireplace, large windows, and walk-out access to a private backyard—perfect for entertaining or unwinding. A second full bathroom adds flexibility for guests or family living. All appliances are included, and the attached single-car garage provides everyday convenience. An added bonus: the $75/month HOA fee covers lawn care and snow removal, making for easy, low-maintenance living year-round. Enjoy modern comfort and excellent value in a quiet, established neighbourhood. (id:47351)
Property Details
|
MLS® Number
|
25017920 |
|
Property Type
|
Single Family |
|
Features
|
Concrete Driveway, Finished Driveway, Front Driveway |
Building
|
Bathroom Total
|
2 |
|
Bedrooms Above Ground
|
2 |
|
Bedrooms Total
|
2 |
|
Appliances
|
Dishwasher, Dryer, Microwave, Refrigerator, Stove, Washer |
|
Architectural Style
|
Raised Ranch |
|
Constructed Date
|
2004 |
|
Construction Style Attachment
|
Semi-detached |
|
Cooling Type
|
Central Air Conditioning |
|
Exterior Finish
|
Aluminum/vinyl, Brick |
|
Fireplace Fuel
|
Gas |
|
Fireplace Present
|
Yes |
|
Fireplace Type
|
Direct Vent |
|
Flooring Type
|
Hardwood |
|
Foundation Type
|
Concrete |
|
Heating Fuel
|
Natural Gas |
|
Heating Type
|
Forced Air, Furnace |
|
Type
|
House |
Parking
Land
|
Acreage
|
No |
|
Size Irregular
|
27.91 X 144.66 Ft / 0.093 Ac |
|
Size Total Text
|
27.91 X 144.66 Ft / 0.093 Ac|under 1/4 Acre |
|
Zoning Description
|
Rm2-11 |
Rooms
| Level |
Type |
Length |
Width |
Dimensions |
|
Lower Level |
3pc Bathroom |
|
|
Measurements not available |
|
Lower Level |
Laundry Room |
10 ft |
16 ft ,6 in |
10 ft x 16 ft ,6 in |
|
Lower Level |
Hobby Room |
10 ft |
15 ft ,6 in |
10 ft x 15 ft ,6 in |
|
Lower Level |
Living Room/fireplace |
11 ft ,6 in |
34 ft |
11 ft ,6 in x 34 ft |
|
Main Level |
4pc Bathroom |
|
|
Measurements not available |
|
Main Level |
Bedroom |
11 ft |
9 ft ,6 in |
11 ft x 9 ft ,6 in |
|
Main Level |
Bedroom |
11 ft |
14 ft |
11 ft x 14 ft |
|
Main Level |
Living Room |
11 ft ,6 in |
20 ft ,6 in |
11 ft ,6 in x 20 ft ,6 in |
|
Main Level |
Kitchen/dining Room |
18 ft |
10 ft |
18 ft x 10 ft |
https://www.realtor.ca/real-estate/28634758/42-dale-drive-chatham




















































































