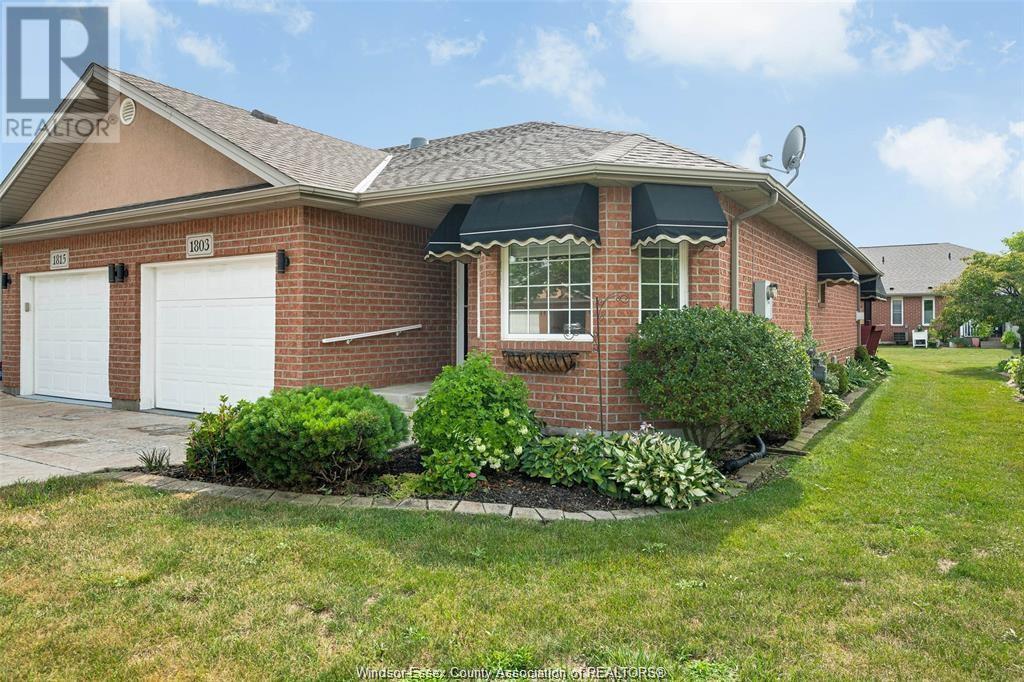3 Bedroom
3 Bathroom
Fireplace
Central Air Conditioning, Fully Air Conditioned
Forced Air, Furnace
Landscaped
$582,000
End Unit Townhome, traditionally priced. This 2 plus bedroom and 2.5 bath fully finished Townhome has been priced traditionally to get us all back to Real Estate 101. Freshly painted in a beautiful warm pallet with gracious size kitchen, dinning and living Room with gas fireplace. Hardwood floors are exceptionally crafted and in mint condition. Bathrooms are neutral with a beautiful ensuite and large walk-in closet off the Principal bedroom. Front bedroom has a 4 PC bath directly next door for easy access. The mainfloor laundry boasts great space for extra storage and convenience. Garage is a generous single with room for SUV's or small trucks, with water line directly inside for clean up. drop down to a fully finished family room with second gas fireplace, extra room for bedroom or office space, storage, and utility room with newer furnace/AC. Patio doors lead to a large deck fully covered in stylish awning. Perennial gardens sweep the side and wrap around the front with ornamental landscaping design. a 60.00 fee for snow and grass cutting wraps this one up to a lifestyle of freedom and luxury. (id:47351)
Property Details
|
MLS® Number
|
25018466 |
|
Property Type
|
Single Family |
|
Features
|
Paved Driveway, Front Driveway |
Building
|
Bathroom Total
|
3 |
|
Bedrooms Above Ground
|
2 |
|
Bedrooms Below Ground
|
1 |
|
Bedrooms Total
|
3 |
|
Appliances
|
Dishwasher, Dryer, Refrigerator, Stove, Washer |
|
Constructed Date
|
2002 |
|
Cooling Type
|
Central Air Conditioning, Fully Air Conditioned |
|
Exterior Finish
|
Aluminum/vinyl, Brick |
|
Fireplace Fuel
|
Gas,gas |
|
Fireplace Present
|
Yes |
|
Fireplace Type
|
Direct Vent,direct Vent |
|
Flooring Type
|
Ceramic/porcelain, Hardwood, Laminate |
|
Foundation Type
|
Concrete |
|
Half Bath Total
|
1 |
|
Heating Fuel
|
Natural Gas |
|
Heating Type
|
Forced Air, Furnace |
|
Type
|
Row / Townhouse |
Parking
Land
|
Acreage
|
No |
|
Landscape Features
|
Landscaped |
|
Size Irregular
|
36.14 X 111.42 Ft / 0.092 Ac |
|
Size Total Text
|
36.14 X 111.42 Ft / 0.092 Ac |
|
Zoning Description
|
Residentia |
Rooms
| Level |
Type |
Length |
Width |
Dimensions |
|
Lower Level |
Storage |
|
|
Measurements not available |
|
Lower Level |
2pc Ensuite Bath |
|
|
Measurements not available |
|
Lower Level |
Utility Room |
|
|
Measurements not available |
|
Lower Level |
Bedroom |
|
|
Measurements not available |
|
Lower Level |
Family Room/fireplace |
|
|
Measurements not available |
|
Main Level |
4pc Bathroom |
|
|
Measurements not available |
|
Main Level |
4pc Ensuite Bath |
|
|
Measurements not available |
|
Main Level |
Laundry Room |
|
|
Measurements not available |
|
Main Level |
Bedroom |
|
|
Measurements not available |
|
Main Level |
Bedroom |
|
|
Measurements not available |
|
Main Level |
Dining Room |
|
|
Measurements not available |
|
Main Level |
Kitchen |
|
|
Measurements not available |
|
Main Level |
Living Room/fireplace |
|
|
Measurements not available |
|
Main Level |
Foyer |
|
|
Measurements not available |
https://www.realtor.ca/real-estate/28636569/1803-chateau-windsor










































