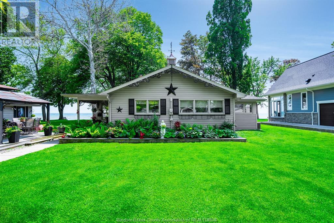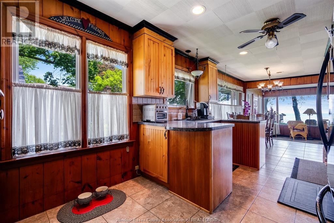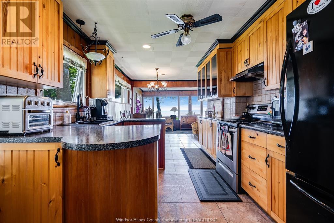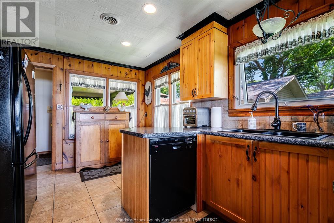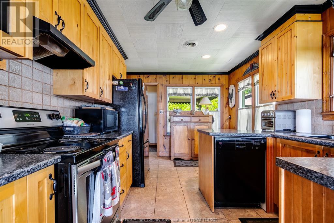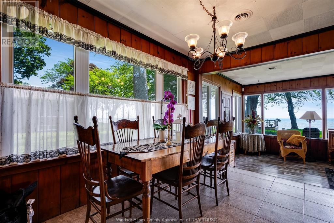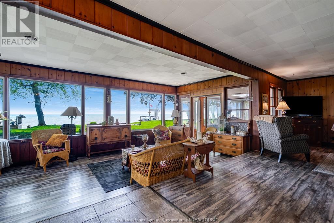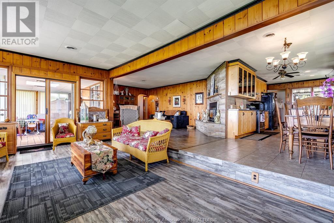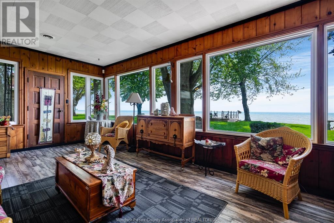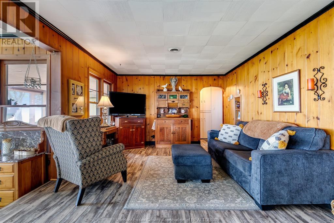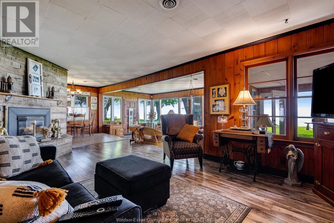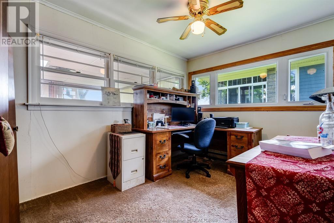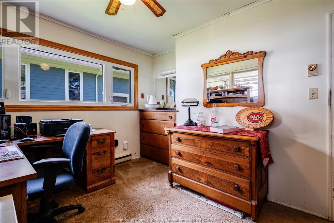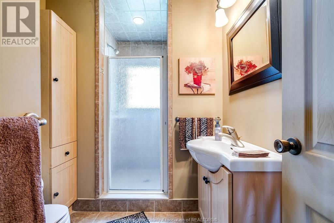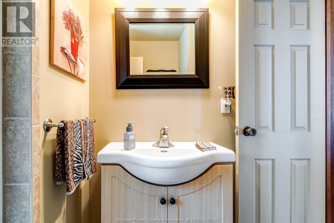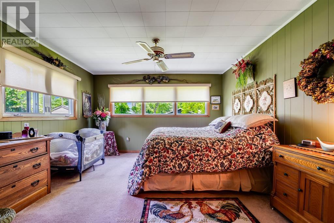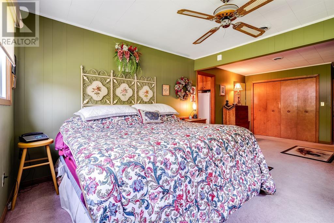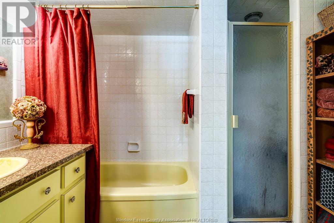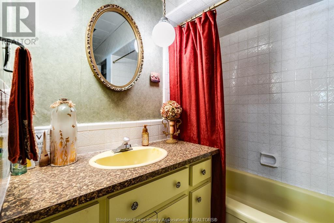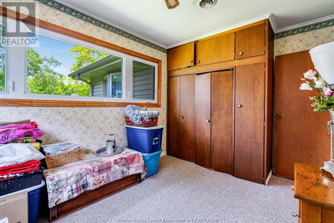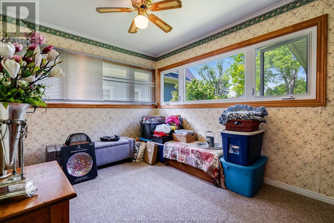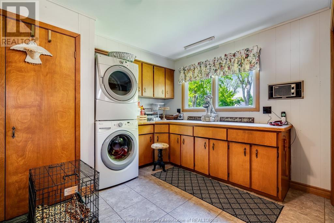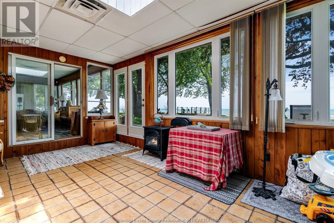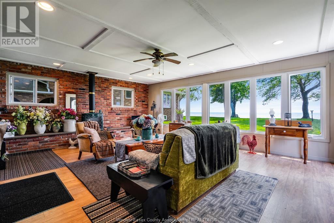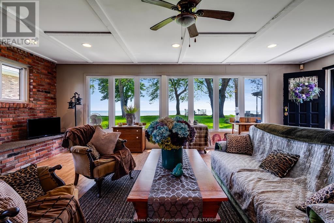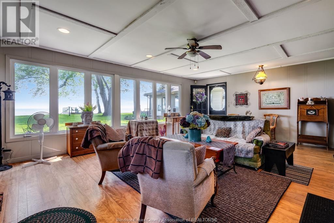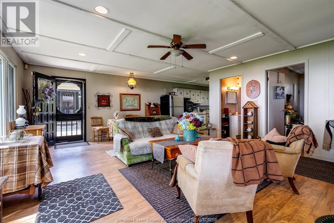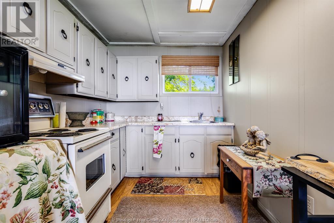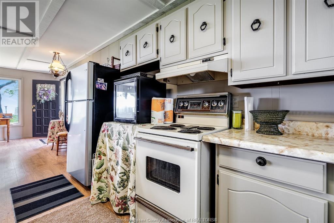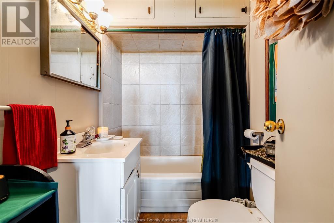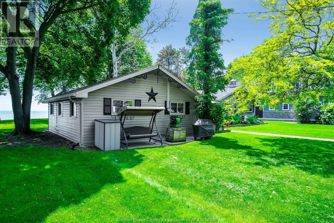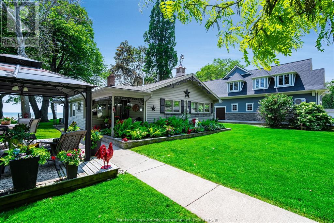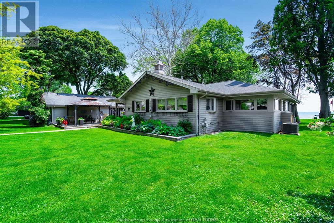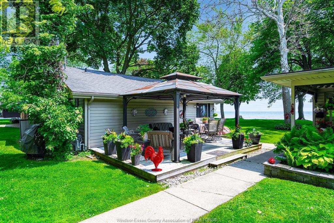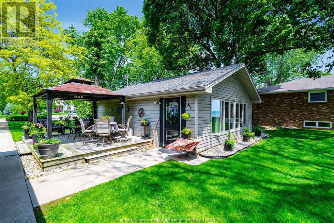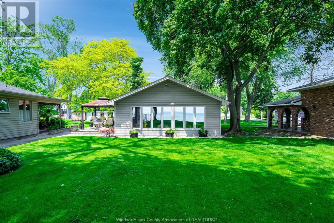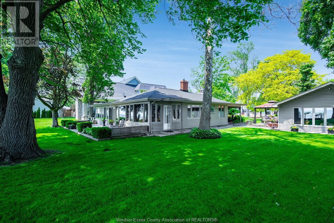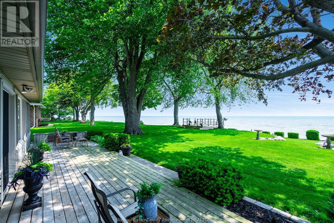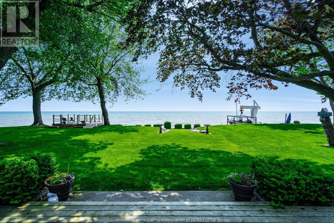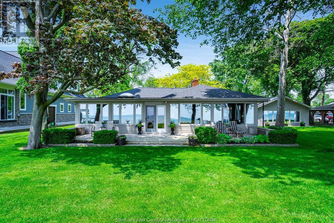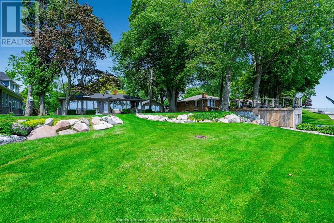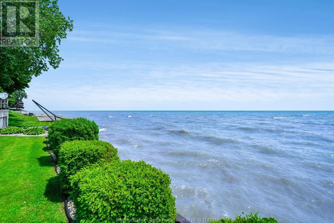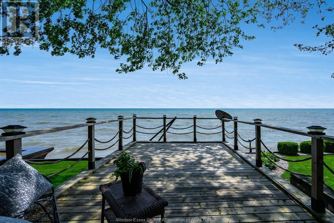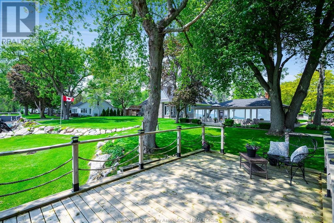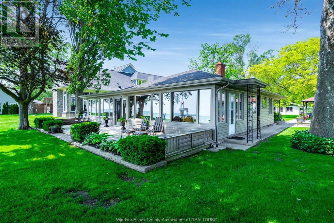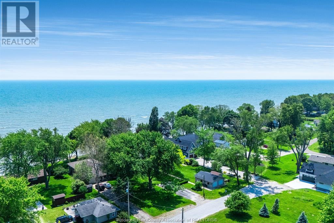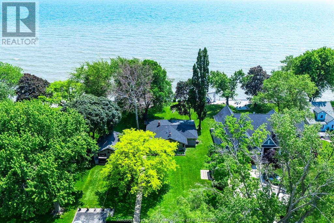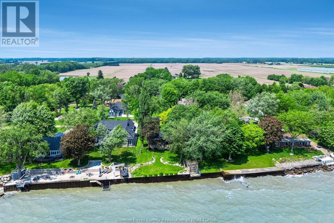4 Bedroom
3 Bathroom
Bungalow, Ranch
Fireplace
Central Air Conditioning
Forced Air, Furnace
Waterfront
Landscaped
$1,299,900
Discover your own slice of paradise at 959-961 Waters Beach Drive, featuring over 112ft of Lake Erie frontage & 2 charming homes on one sprawling lot. Tucked into the heart of Essex County's wine country-on the same latitude as Napa and Tuscany-this unique estate is perfect for water lovers, savvy investors, or families seeking a multi-generational retreat. The main ranch-style home boasts 3 bdrms, 2 baths, an open-concept living/dining space warmed by a cozy gas fireplace & an enclosed sunroom offering panoramic sunset views. A brand-new roof (2024) & an updated furnace & C/A (2016) provide modern comfort & peace of mind. Adjacent sits the 1-bdrm bungalow, complete w/its own kitchen, bath, living area w/fireplace & private entrance-a flexible space ideal as an in-law suite, guest retreat or teen hangout. Privacy & versatility are built in. Outdoors, the appeal continues: mature trees, landscaped grounds, a breakwall & a spacious lakeside deck over the boathouse set the scene for endless summer entertaining-boating, fishing, relaxing at the water's edge. A detached dbl garage & storage shed offer room for gear & seasonal toys. Location is everything: immersed in the scenic Lake Erie North Shore (42nd parallel club), just minutes from Harrow & Kingsville w/easy access to County Road 50. Wineries like Cooper's Hawk, Colchester Ridge (CREW), North 42, Oxley, Viewpointe, Colio & more are a short drive away-perfect for weekend tastings, live-music evenings, lakefront dining & agri-tour experiences tailored for multiple buyer types: • Water, wellness & weekend warriors: 112ft of frontage, boathouse deck, tranquil Lake Erie panorama. • Multi-generational families: privacy & autonomy w/shared communal space, ideal for grandparents, adult kids, or long-term guests. Live the best of lakefront living-balancing relaxation, adventure & income potential in 1 extraordinary property. Schedule your private viewing. (id:47351)
Property Details
|
MLS® Number
|
25018442 |
|
Property Type
|
Single Family |
|
Features
|
Front Driveway |
|
Water Front Type
|
Waterfront |
Building
|
Bathroom Total
|
3 |
|
Bedrooms Above Ground
|
4 |
|
Bedrooms Total
|
4 |
|
Appliances
|
Dishwasher, Dryer, Stove, Washer, Two Refrigerators |
|
Architectural Style
|
Bungalow, Ranch |
|
Construction Style Attachment
|
Detached |
|
Cooling Type
|
Central Air Conditioning |
|
Exterior Finish
|
Aluminum/vinyl |
|
Fireplace Fuel
|
Gas,gas |
|
Fireplace Present
|
Yes |
|
Fireplace Type
|
Free Standing Metal,insert |
|
Flooring Type
|
Carpeted, Ceramic/porcelain, Cushion/lino/vinyl |
|
Foundation Type
|
Block, Concrete |
|
Heating Fuel
|
Natural Gas |
|
Heating Type
|
Forced Air, Furnace |
|
Stories Total
|
1 |
|
Type
|
House |
Parking
Land
|
Acreage
|
No |
|
Landscape Features
|
Landscaped |
|
Sewer
|
Septic System |
|
Size Irregular
|
112 X 281 Ft |
|
Size Total Text
|
112 X 281 Ft |
|
Zoning Description
|
Res |
Rooms
| Level |
Type |
Length |
Width |
Dimensions |
|
Main Level |
4pc Bathroom |
|
|
Measurements not available |
|
Main Level |
3pc Bathroom |
|
|
Measurements not available |
|
Main Level |
4pc Bathroom |
|
|
Measurements not available |
|
Main Level |
Primary Bedroom |
|
|
Measurements not available |
|
Main Level |
Eating Area |
|
|
Measurements not available |
|
Main Level |
Kitchen |
|
|
Measurements not available |
|
Main Level |
Living Room/fireplace |
|
|
Measurements not available |
|
Main Level |
Laundry Room |
|
|
Measurements not available |
|
Main Level |
Sunroom |
|
|
Measurements not available |
|
Main Level |
Primary Bedroom |
|
|
Measurements not available |
|
Main Level |
Bedroom |
|
|
Measurements not available |
|
Main Level |
Bedroom |
|
|
Measurements not available |
|
Main Level |
Living Room/fireplace |
|
|
Measurements not available |
|
Main Level |
Eating Area |
|
|
Measurements not available |
|
Main Level |
Kitchen |
|
|
Measurements not available |
https://www.realtor.ca/real-estate/28636648/959-961-waters-beach-drive-colchester
