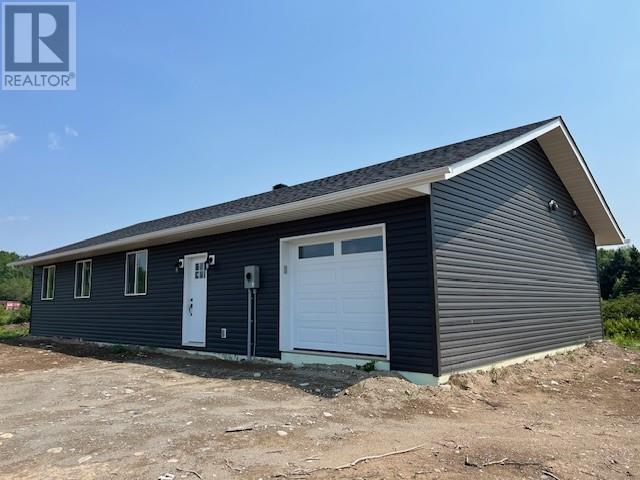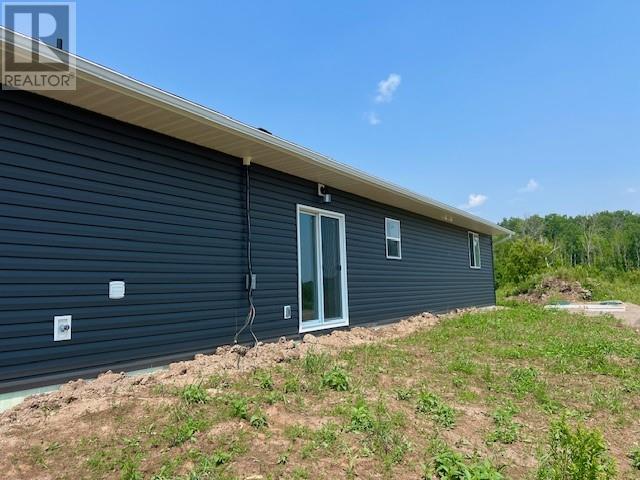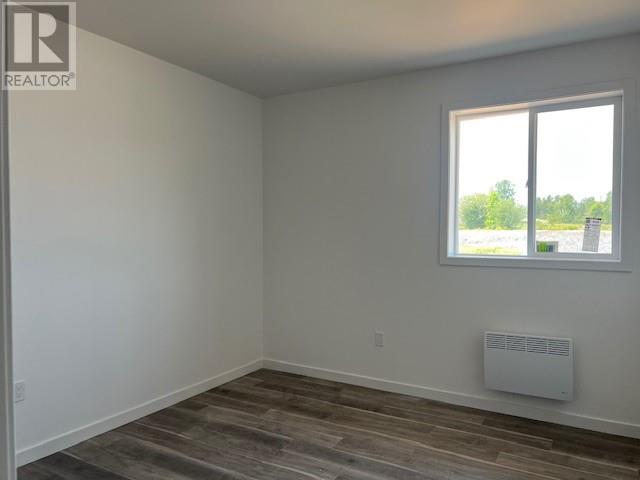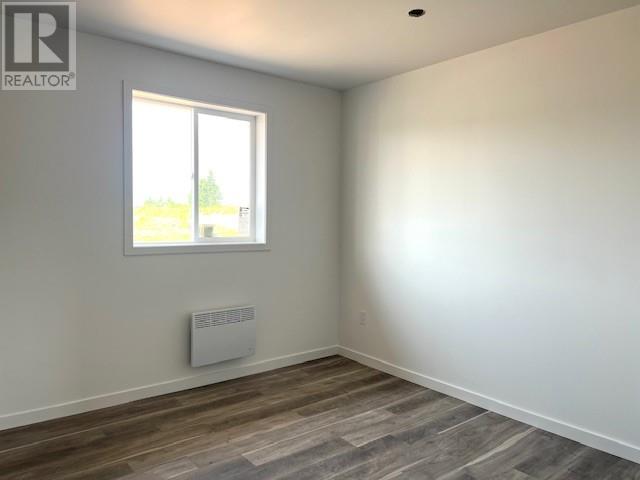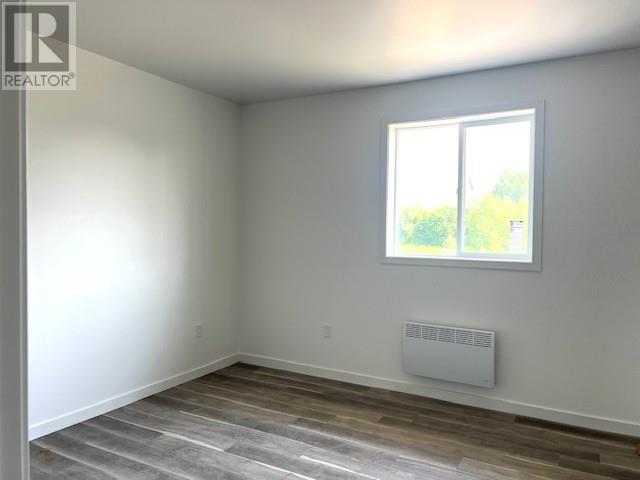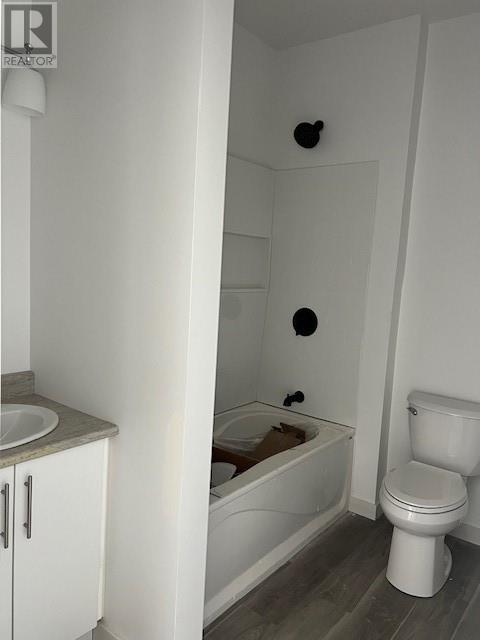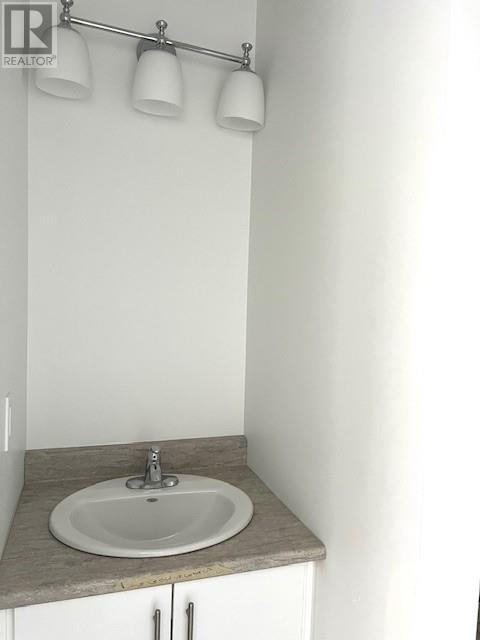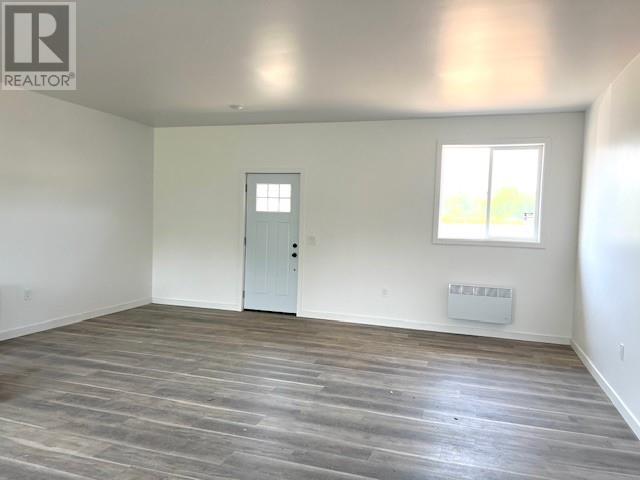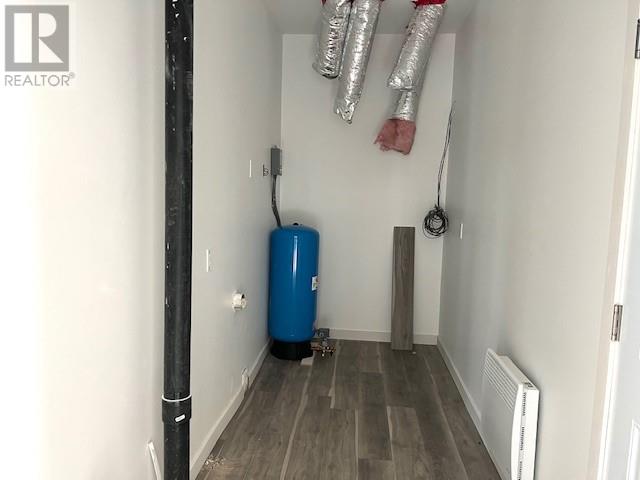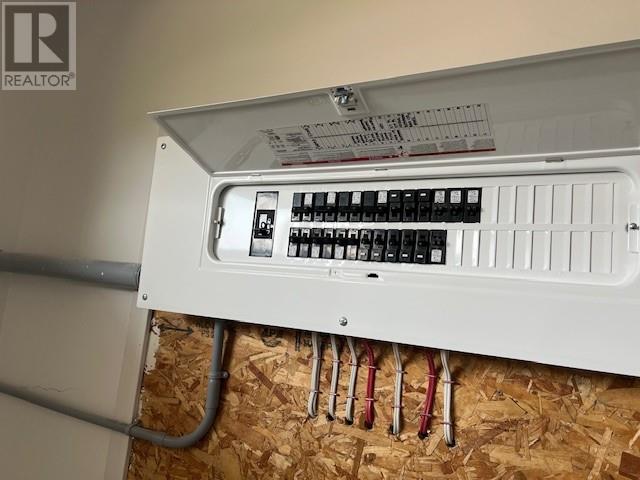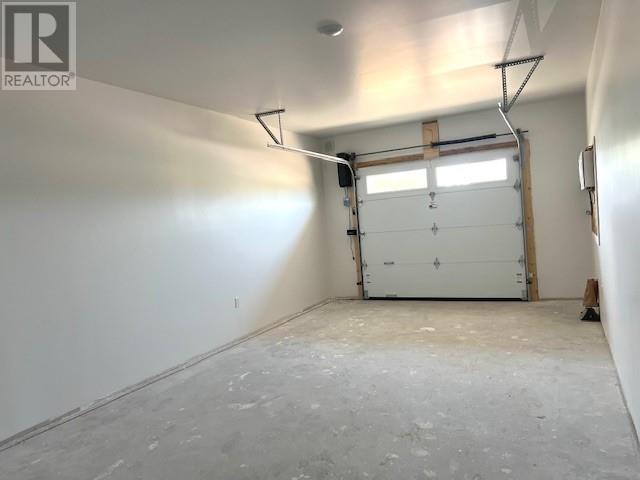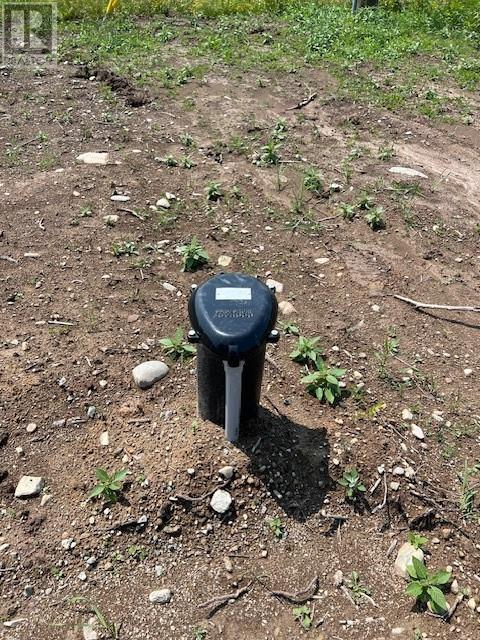3 Bedroom
2 Bathroom
Bungalow
Heat Pump, Baseboard Heaters
$439,900
Welcome to 5 Emily Street, St. Charles! This beautiful new build is nearly complete and ready for you to call home. Offering 1,320 sq. ft. of modern living space, this home features an open-concept kitchen, dining, and living area—perfect for entertaining. With 2 spacious bedrooms plus a den/office that could serve as a third bedroom, this layout is ideal for families or those working from home. The primary suite includes a walk-in closet and a private ensuite for your comfort. Additional highlights include a 200-amp electrical panel, energy-efficient heat pump/ductless system, and an attached insulated garage measuring 12’9” x 23’. Located directly across from the park, arena, and brand-new splash pad—perfect for kids or grandkids—and just a short walk to all amenities. Backed by a 7-year Tarion Warranty for peace of mind. Don’t miss this opportunity to own a quality home in a great community! (id:47351)
Property Details
|
MLS® Number
|
2123685 |
|
Property Type
|
Single Family |
|
Equipment Type
|
None |
|
Rental Equipment Type
|
None |
Building
|
Bathroom Total
|
2 |
|
Bedrooms Total
|
3 |
|
Architectural Style
|
Bungalow |
|
Basement Type
|
None |
|
Exterior Finish
|
Vinyl Siding |
|
Flooring Type
|
Laminate |
|
Foundation Type
|
Concrete |
|
Heating Type
|
Heat Pump, Baseboard Heaters |
|
Roof Material
|
Asphalt Shingle |
|
Roof Style
|
Unknown |
|
Stories Total
|
1 |
|
Type
|
House |
|
Utility Water
|
Drilled Well |
Parking
Land
|
Acreage
|
No |
|
Sewer
|
Septic System |
|
Size Total Text
|
0-4,050 Sqft |
|
Zoning Description
|
Res |
Rooms
| Level |
Type |
Length |
Width |
Dimensions |
|
Main Level |
Other |
|
|
4.10 x 12.9 |
|
Main Level |
4pc Bathroom |
|
|
7 x 6.5 |
|
Main Level |
Den |
|
|
11 x 11.10 |
|
Main Level |
Bedroom |
|
|
12 x 11.7 |
|
Main Level |
Primary Bedroom |
|
|
11.7 x 14 |
|
Main Level |
Living Room |
|
|
19.6 x 12.3 |
|
Main Level |
Eat In Kitchen |
|
|
19.6 x 15 |
https://www.realtor.ca/real-estate/28636778/5-emily-street-st-charles
