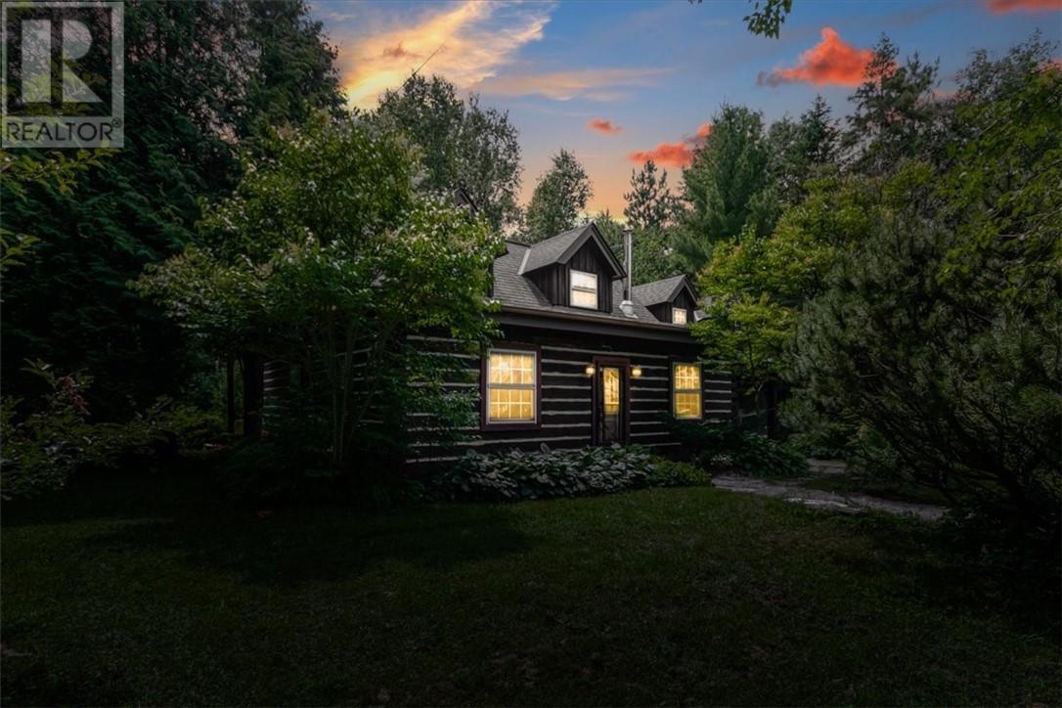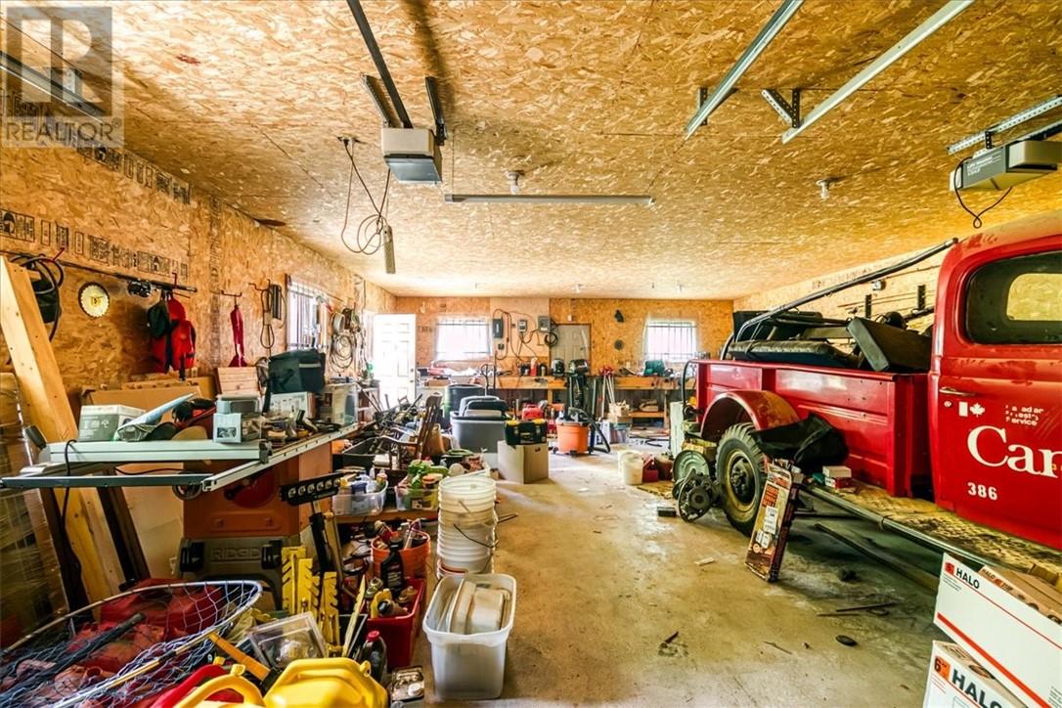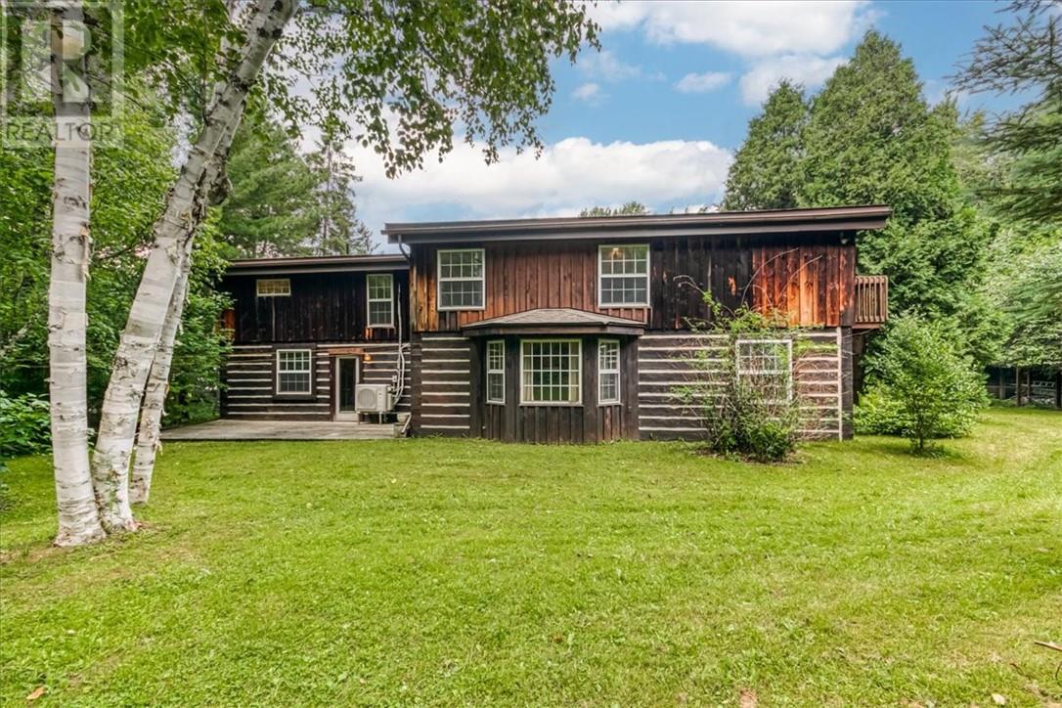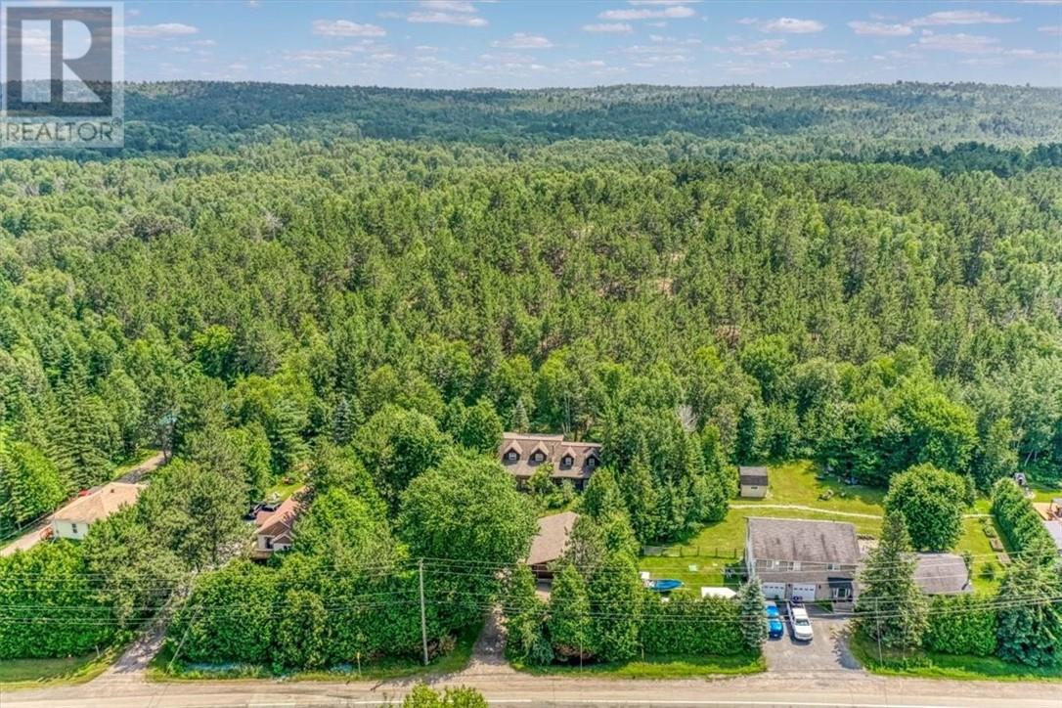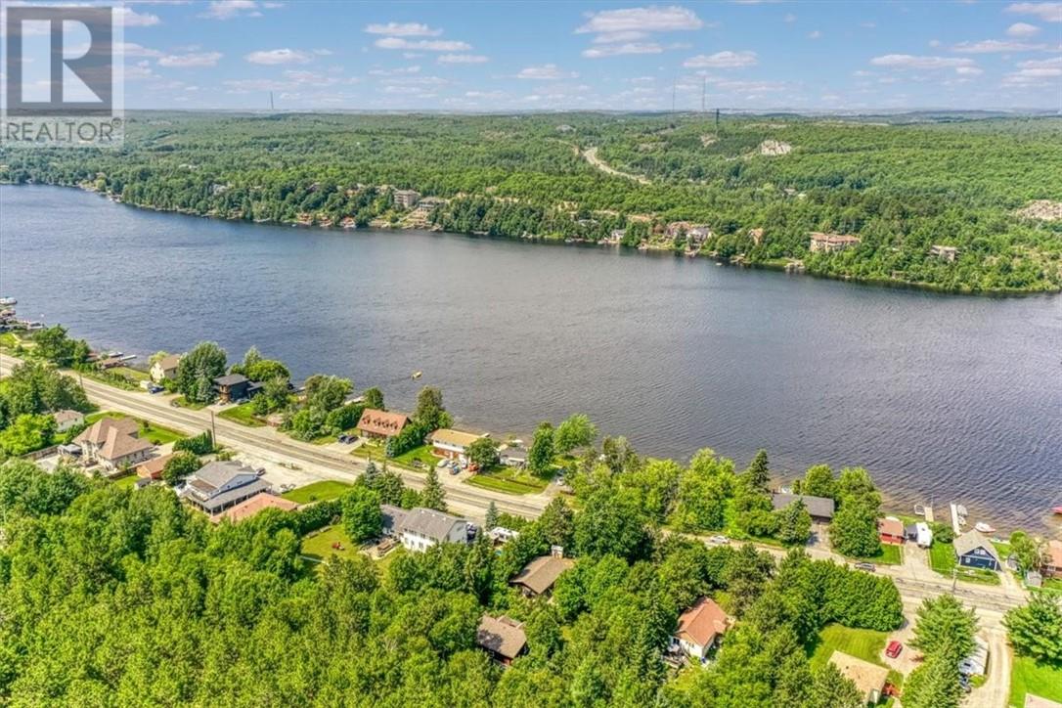4 Bedroom
2 Bathroom
2 Level
Heat Pump, Wood Stove, Baseboard Heaters
$649,900
Rustic Charm Meets Modern Comfort – 4606 Long Lake, Sudbury. Discover this truly unique slab-on-grade log cabin tucked away in a private, peaceful setting just minutes from the heart of the South End. This beautifully crafted home features 3 spacious bedrooms, 2 full bathrooms, and your very own traditional sauna—perfect for unwinding after a day on the nearby Kivi Park walking trails. The oversized double detached garage offers plenty of space for vehicles, toys, and storage. Inside, you’ll love the spacious kitchen, ideal for entertaining or cozy family meals. Step outside to enjoy mature fruit trees, including grapevines, apple, pear, and plum, adding natural beauty and a touch of self-sufficiency to your lifestyle. Whether you're looking for a private retreat or a forever home close to nature, this property offers the best of both worlds: country living just minutes from the Four Corners and all urban amenities. (id:47351)
Property Details
|
MLS® Number
|
2123698 |
|
Property Type
|
Single Family |
|
Amenities Near By
|
Park, Playground, Public Transit, Schools |
|
Equipment Type
|
None |
|
Rental Equipment Type
|
None |
|
Storage Type
|
Storage, Storage Shed |
|
Structure
|
Workshop |
Building
|
Bathroom Total
|
2 |
|
Bedrooms Total
|
4 |
|
Architectural Style
|
2 Level |
|
Basement Type
|
None |
|
Exterior Finish
|
Log, Wood Siding |
|
Fire Protection
|
Smoke Detectors |
|
Flooring Type
|
Hardwood, Laminate, Tile, Vinyl |
|
Foundation Type
|
Concrete Slab |
|
Heating Type
|
Heat Pump, Wood Stove, Baseboard Heaters |
|
Roof Material
|
Asphalt Shingle |
|
Roof Style
|
Unknown |
|
Stories Total
|
2 |
|
Type
|
House |
|
Utility Water
|
Drilled Well |
Parking
|
Detached Garage
|
|
|
Garage
|
|
|
Gravel
|
|
Land
|
Access Type
|
Year-round Access |
|
Acreage
|
No |
|
Land Amenities
|
Park, Playground, Public Transit, Schools |
|
Sewer
|
Septic System |
|
Size Total Text
|
1/2 - 1 Acre |
|
Zoning Description
|
R1-2 |
Rooms
| Level |
Type |
Length |
Width |
Dimensions |
|
Second Level |
Living Room/dining Room |
|
|
7'2 x 10'7 |
|
Second Level |
Bathroom |
|
|
9'6 x 10'7 |
|
Second Level |
Bedroom |
|
|
23'4 x 9'7 |
|
Second Level |
Primary Bedroom |
|
|
13'8 x 14'5 |
|
Main Level |
Kitchen |
|
|
15'11 x 16'5 |
|
Main Level |
Living Room |
|
|
18'3 x 14'2 |
|
Main Level |
Dining Room |
|
|
15 x 10'7 |
|
Main Level |
Family Room |
|
|
20'4 x 13'3 |
https://www.realtor.ca/real-estate/28637259/4606-long-lake-road-sudbury




