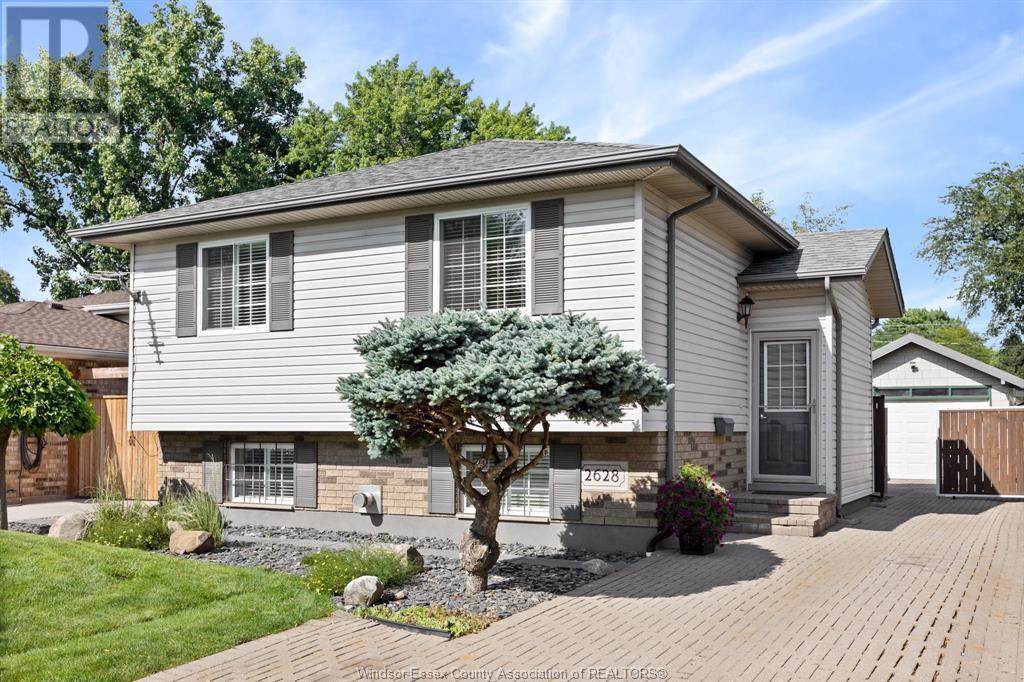4 Bedroom
2 Bathroom
Bi-Level, Raised Ranch
Fireplace
Central Air Conditioning
Forced Air
Landscaped
$549,900
Exceptionally maintained in a great central location! This 3+1 bedroom and 2 bath home offers great potential for investors and multi generational living alike. Offering 2 kitchens, 2 distinct living spaces, a detached 1.5 car block garage and an additional smoke house that must be seen to be appreciated. Resting on a deep lot and offering immediate possession with all appliances, this is the one you've been waiting for. Pet free, smoke free + leak free for approx 28 years with the same owner. Call today! (id:47351)
Property Details
|
MLS® Number
|
25018492 |
|
Property Type
|
Single Family |
|
Features
|
Finished Driveway, Front Driveway, Side Driveway |
Building
|
Bathroom Total
|
2 |
|
Bedrooms Above Ground
|
3 |
|
Bedrooms Below Ground
|
1 |
|
Bedrooms Total
|
4 |
|
Appliances
|
Dishwasher, Dryer, Microwave Range Hood Combo, Washer, Two Stoves, Two Refrigerators |
|
Architectural Style
|
Bi-level, Raised Ranch |
|
Constructed Date
|
1996 |
|
Construction Style Attachment
|
Detached |
|
Cooling Type
|
Central Air Conditioning |
|
Exterior Finish
|
Aluminum/vinyl |
|
Fireplace Fuel
|
Gas |
|
Fireplace Present
|
Yes |
|
Fireplace Type
|
Direct Vent |
|
Flooring Type
|
Ceramic/porcelain, Hardwood, Parquet |
|
Foundation Type
|
Block |
|
Heating Fuel
|
Natural Gas |
|
Heating Type
|
Forced Air |
|
Type
|
House |
Parking
Land
|
Acreage
|
No |
|
Fence Type
|
Fence |
|
Landscape Features
|
Landscaped |
|
Size Irregular
|
40.02 X 140 Approx / 0.117 Ac |
|
Size Total Text
|
40.02 X 140 Approx / 0.117 Ac |
|
Zoning Description
|
Rd1.2 |
Rooms
| Level |
Type |
Length |
Width |
Dimensions |
|
Basement |
3pc Bathroom |
|
|
Measurements not available |
|
Basement |
Kitchen |
|
|
Measurements not available |
|
Basement |
Laundry Room |
|
|
Measurements not available |
|
Basement |
Bedroom |
|
|
Measurements not available |
|
Basement |
Living Room/fireplace |
|
|
Measurements not available |
|
Main Level |
4pc Bathroom |
|
|
Measurements not available |
|
Main Level |
Bedroom |
|
|
Measurements not available |
|
Main Level |
Bedroom |
|
|
Measurements not available |
|
Main Level |
Primary Bedroom |
|
|
Measurements not available |
|
Main Level |
Kitchen |
|
|
Measurements not available |
|
Main Level |
Living Room |
|
|
Measurements not available |
|
Main Level |
Foyer |
|
|
Measurements not available |
https://www.realtor.ca/real-estate/28637722/2628-allyson-avenue-windsor
























































