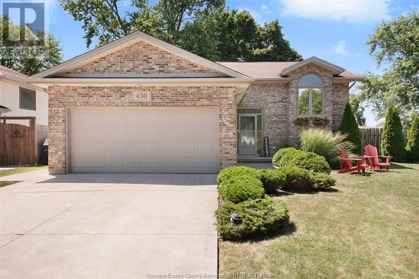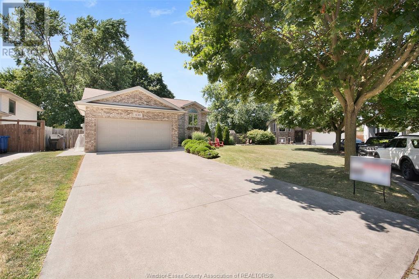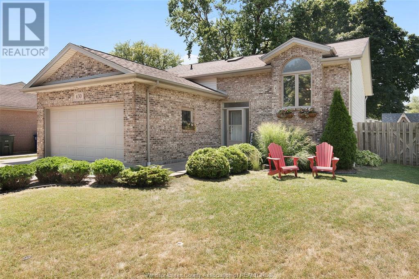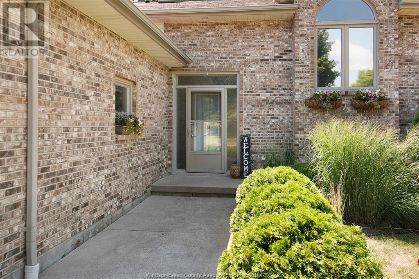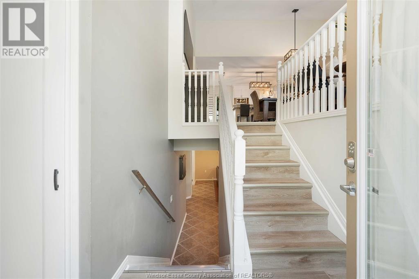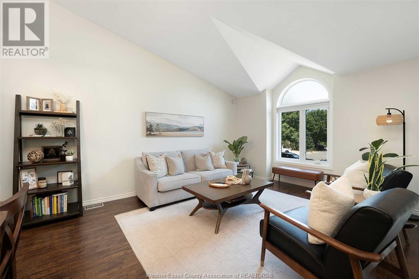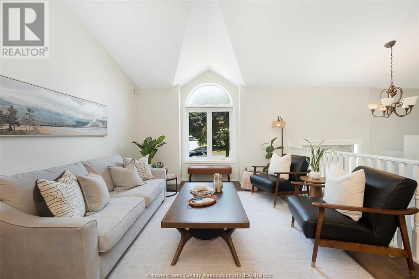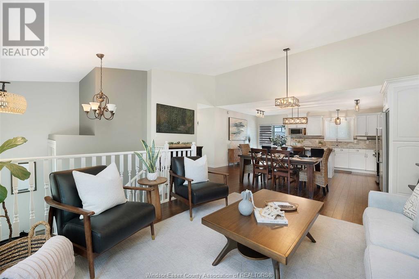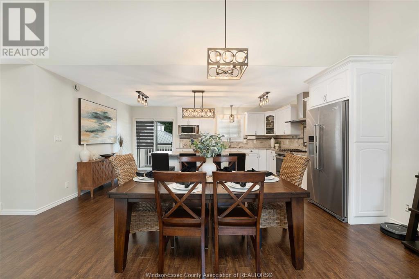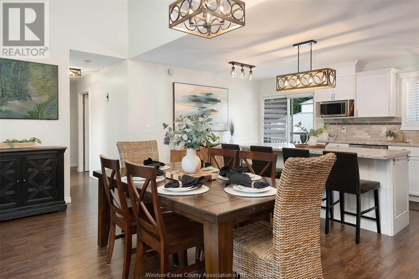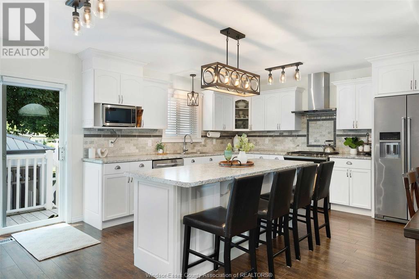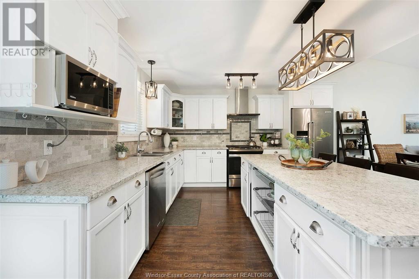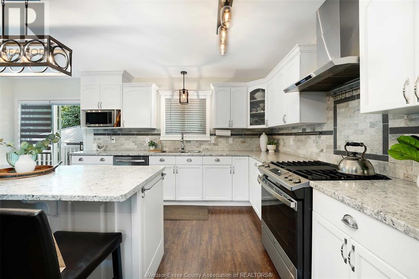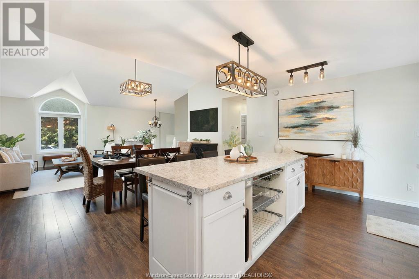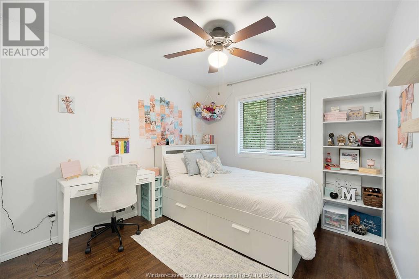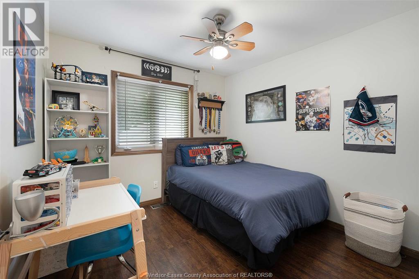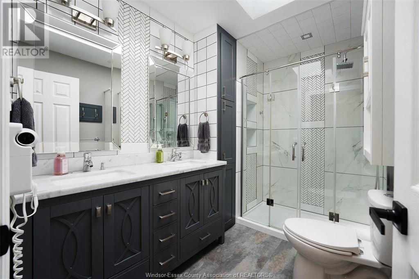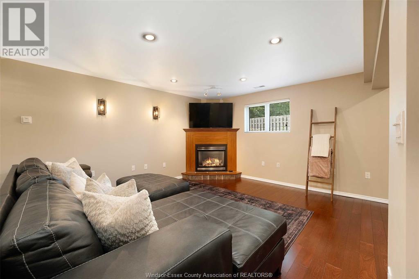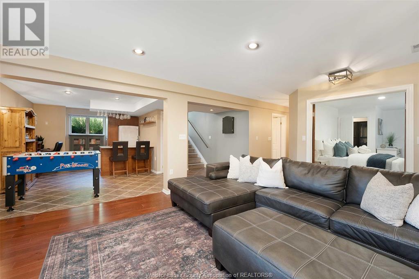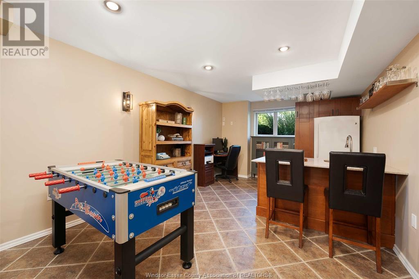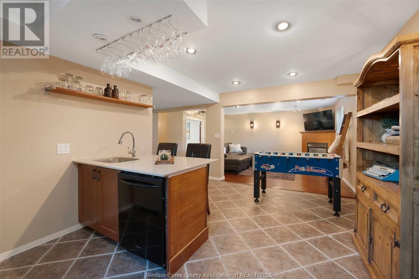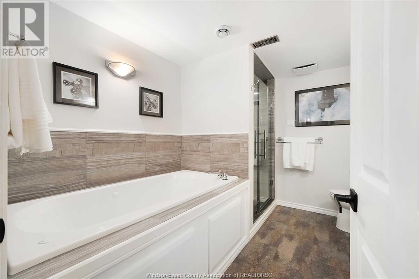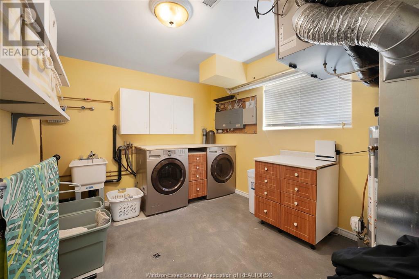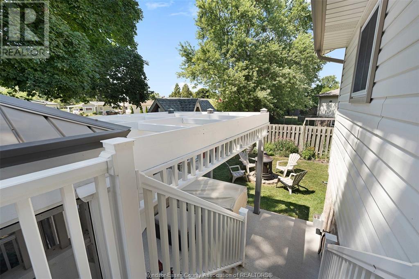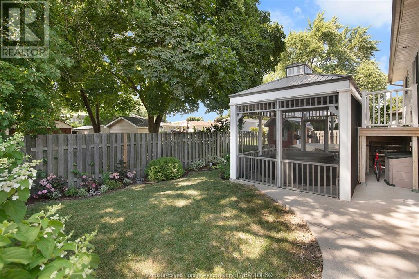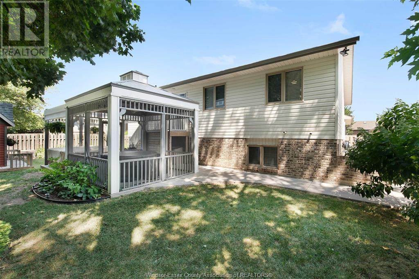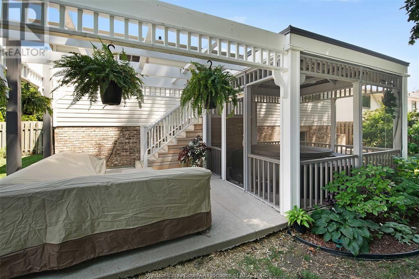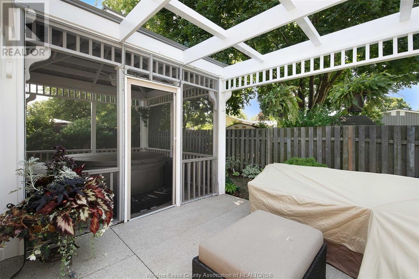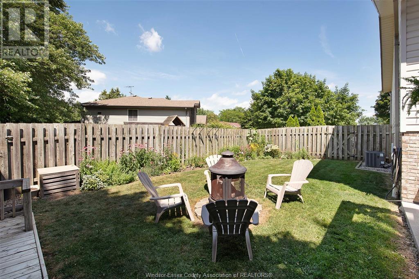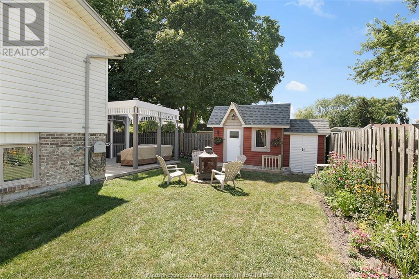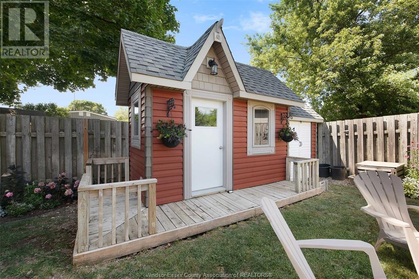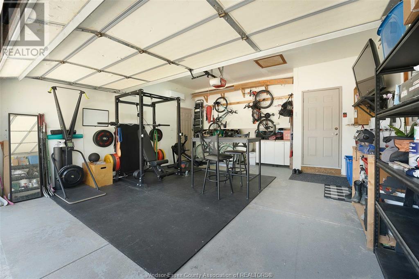4 Bedroom
2 Bathroom
Bi-Level, Raised Ranch
Fireplace
Central Air Conditioning
Forced Air, Furnace
Landscaped
$679,000
Absolutely nothing to do but move in and enjoy this perfect family home in the heart of Amherstburg! This fully updated 4-bedroom, 2-bath home features an open-concept layout with a spacious kitchen and island overlooking the bright and inviting living room. The large primary bedroom offers comfort and space, while the beautifully renovated 4-piece bath includes a double vanity. The fully finished lower level boasts a cozy family room with a gas fireplace, a custom wet bar, and an updated bath complete with a relaxing jacuzzi tub. A convenient grade entrance leads to the backyard oasis, featuring a screened-in gazebo, two-tiered deck, and garden shed. The double car garage is fully equipped with heating and air conditioning for year-round comfort. Move in, relax, and enjoy! Call our Team today! (id:47351)
Property Details
|
MLS® Number
|
25018652 |
|
Property Type
|
Single Family |
|
Features
|
Concrete Driveway, Finished Driveway |
Building
|
Bathroom Total
|
2 |
|
Bedrooms Above Ground
|
3 |
|
Bedrooms Below Ground
|
1 |
|
Bedrooms Total
|
4 |
|
Appliances
|
Dishwasher, Dryer, Refrigerator, Stove, Washer |
|
Architectural Style
|
Bi-level, Raised Ranch |
|
Constructed Date
|
1996 |
|
Construction Style Attachment
|
Detached |
|
Cooling Type
|
Central Air Conditioning |
|
Exterior Finish
|
Aluminum/vinyl |
|
Fireplace Fuel
|
Gas |
|
Fireplace Present
|
Yes |
|
Fireplace Type
|
Insert |
|
Flooring Type
|
Ceramic/porcelain, Laminate, Cushion/lino/vinyl |
|
Foundation Type
|
Block |
|
Heating Fuel
|
Natural Gas |
|
Heating Type
|
Forced Air, Furnace |
|
Type
|
House |
Parking
Land
|
Acreage
|
No |
|
Fence Type
|
Fence |
|
Landscape Features
|
Landscaped |
|
Size Irregular
|
76.15 X Irreg |
|
Size Total Text
|
76.15 X Irreg |
|
Zoning Description
|
R2-1 |
Rooms
| Level |
Type |
Length |
Width |
Dimensions |
|
Lower Level |
Laundry Room |
|
|
13.2 x 9.10 |
|
Lower Level |
Bedroom |
|
|
9.6 x 18.5 |
|
Lower Level |
4pc Bathroom |
|
|
10.2 x 8.5 |
|
Lower Level |
Storage |
|
|
Measurements not available |
|
Lower Level |
Other |
|
|
10.11 x 11.6 |
|
Lower Level |
Family Room/fireplace |
|
|
21.4 x 18.3 |
|
Main Level |
Primary Bedroom |
|
|
13.11 x 13.3 |
|
Main Level |
Living Room |
|
|
18.6 x 18.1 |
|
Main Level |
Kitchen/dining Room |
|
|
13.3 x 18 |
|
Main Level |
Foyer |
|
|
4.4 x 12.1 |
|
Main Level |
Bedroom |
|
|
10.7 x 9.9 |
|
Main Level |
Bedroom |
|
|
11.9 x 9.7 |
|
Main Level |
4pc Bathroom |
|
|
9.5 x 6.1 |
https://www.realtor.ca/real-estate/28642420/430-thorn-ridge-crescent-amherstburg
