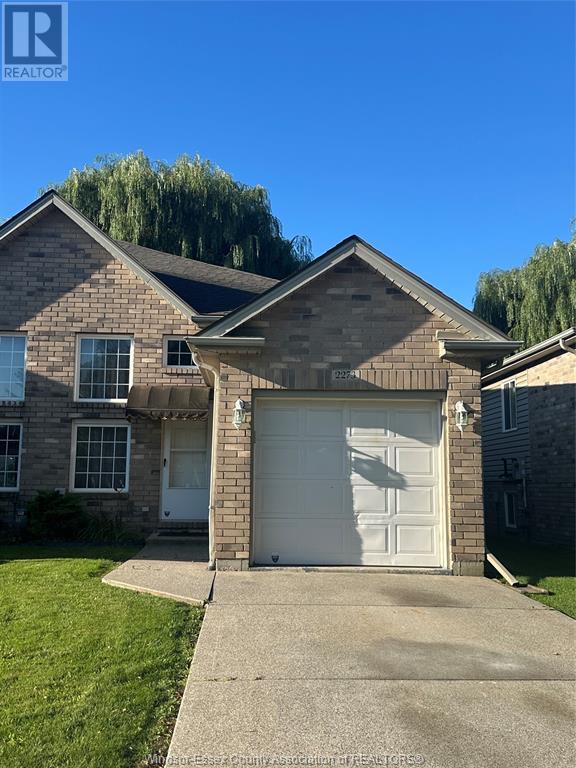3 Bedroom
2 Bathroom
Raised Ranch
Fireplace
Central Air Conditioning
Forced Air, Furnace
Landscaped
$2,600 Monthly
Beautifully maintained semi-raised ranch located in the highly sought-after South Windsor neighbourhood is available for lease. This spacious home offers an open-concept layout with two bedrooms on the main floor, an additional bedroom in the fully finished basement, and two full bathrooms. The grade entrance to the basement provides added flexibility and convenience. Ideally situated just minutes from Highway 401, the US border, shopping centres, and excellent schools. Enjoy maintenance-free living with grass cutting and snow removal included. This home is perfect for those seeking comfort, space, and a prime location. Available for immediate possession. $2,600/month plus utilities. Prospective tenants are required to provide a credit report, first and last month’s rent, employment verification, and references. (id:47351)
Property Details
|
MLS® Number
|
25018633 |
|
Property Type
|
Single Family |
|
Features
|
Cul-de-sac, Concrete Driveway, Finished Driveway, Front Driveway |
Building
|
Bathroom Total
|
2 |
|
Bedrooms Above Ground
|
2 |
|
Bedrooms Below Ground
|
1 |
|
Bedrooms Total
|
3 |
|
Appliances
|
Dishwasher, Dryer, Refrigerator, Stove, Washer |
|
Architectural Style
|
Raised Ranch |
|
Constructed Date
|
2022 |
|
Construction Style Attachment
|
Semi-detached |
|
Cooling Type
|
Central Air Conditioning |
|
Exterior Finish
|
Brick |
|
Fireplace Fuel
|
Electric |
|
Fireplace Present
|
Yes |
|
Fireplace Type
|
Direct Vent |
|
Flooring Type
|
Ceramic/porcelain, Hardwood, Laminate |
|
Foundation Type
|
Concrete |
|
Heating Fuel
|
Natural Gas |
|
Heating Type
|
Forced Air, Furnace |
|
Type
|
House |
Parking
|
Attached Garage
|
|
|
Garage
|
|
|
Inside Entry
|
|
Land
|
Acreage
|
No |
|
Landscape Features
|
Landscaped |
|
Size Irregular
|
0 X |
|
Size Total Text
|
0 X |
|
Zoning Description
|
Res |
Rooms
| Level |
Type |
Length |
Width |
Dimensions |
|
Basement |
3pc Bathroom |
|
|
Measurements not available |
|
Basement |
Bedroom |
|
|
Measurements not available |
|
Basement |
Family Room/fireplace |
|
|
Measurements not available |
|
Basement |
Laundry Room |
|
|
Measurements not available |
|
Basement |
Storage |
|
|
Measurements not available |
|
Main Level |
Living Room |
|
|
Measurements not available |
|
Main Level |
4pc Bathroom |
|
|
Measurements not available |
|
Main Level |
Bedroom |
|
|
Measurements not available |
|
Main Level |
Primary Bedroom |
|
|
Measurements not available |
|
Main Level |
Dining Room |
|
|
Measurements not available |
|
Main Level |
Kitchen |
|
|
Measurements not available |
|
Main Level |
Foyer |
|
|
Measurements not available |
https://www.realtor.ca/real-estate/28643040/2273-bethlehem-windsor


























