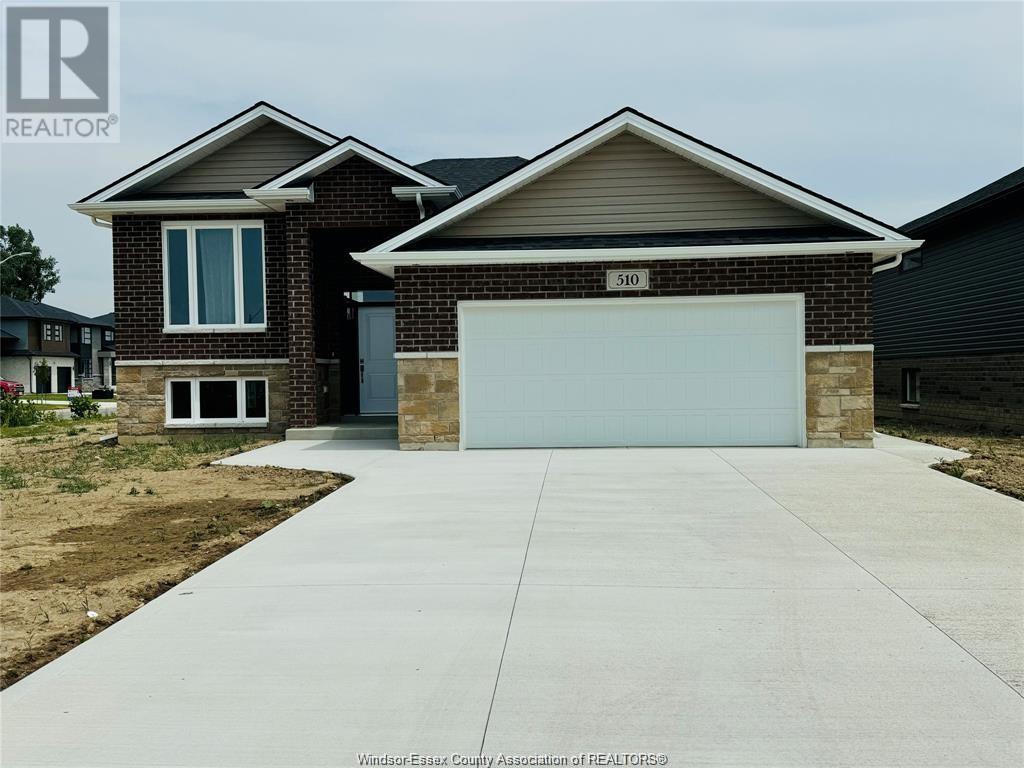3 Bedroom
2 Bathroom
1,350 ft2
Raised Ranch
Central Air Conditioning
Forced Air, Furnace, Heat Recovery Ventilation (Hrv)
$850,000
WELCOME TO BEAUTIFUL 2024 BUILT RAISED RANCH ON A CORNER LOT, IN KINGSBRIDGE, AMHERSTBURG. READY FOR IMMEDIATE POSSESSION. THIS HOME BOASTS 3 BEDROOMS AND 2 BATHROOMS. THE MASTER BEDROOM WITH ENSUITE BATHROOM.STAINLESS STEEL APPLIANCES. PATIO DOOR LEADING TO BEAUTIFUL DECK. PLUS ATTACHED 2 CAR GARAGE WITH NEWLY FINISHED DRIVE WAY. 15 MINS TO COSTCO AND ALL PRIME AMENITIES. THIS CORNER HOUSE HAS AMPLE OUTDOOR SPACE FOR ENJOYMENT. BASEMENT IS PARTIALLY FINISHED WITH GRADE ENTRANCE GIVING AMPLE SPACE FOR STORAGE AND OPTION TO MAKE SECOND KITCHEN FOR RENTAL AND EXTRA INCOME. CALL L/S FOR VIEWING. (id:47351)
Property Details
|
MLS® Number
|
25018712 |
|
Property Type
|
Single Family |
|
Features
|
Concrete Driveway, Finished Driveway, Front Driveway |
Building
|
Bathroom Total
|
2 |
|
Bedrooms Above Ground
|
3 |
|
Bedrooms Total
|
3 |
|
Appliances
|
Dishwasher, Dryer, Refrigerator, Stove, Washer |
|
Architectural Style
|
Raised Ranch |
|
Constructed Date
|
2024 |
|
Construction Style Attachment
|
Detached |
|
Cooling Type
|
Central Air Conditioning |
|
Exterior Finish
|
Brick, Stone |
|
Flooring Type
|
Carpeted, Ceramic/porcelain, Hardwood |
|
Foundation Type
|
Block |
|
Heating Fuel
|
Natural Gas |
|
Heating Type
|
Forced Air, Furnace, Heat Recovery Ventilation (hrv) |
|
Size Interior
|
1,350 Ft2 |
|
Total Finished Area
|
1350 Sqft |
|
Type
|
House |
Parking
Land
|
Acreage
|
No |
|
Size Irregular
|
60 X 130 Ft |
|
Size Total Text
|
60 X 130 Ft |
|
Zoning Description
|
Res |
Rooms
| Level |
Type |
Length |
Width |
Dimensions |
|
Second Level |
4pc Ensuite Bath |
|
|
Measurements not available |
|
Second Level |
3pc Bathroom |
|
|
Measurements not available |
|
Second Level |
Dining Room |
|
|
Measurements not available |
|
Second Level |
Primary Bedroom |
|
|
Measurements not available |
|
Second Level |
Bedroom |
|
|
Measurements not available |
|
Second Level |
Bedroom |
|
|
Measurements not available |
|
Second Level |
Kitchen |
|
|
Measurements not available |
|
Second Level |
Living Room |
|
|
Measurements not available |
|
Lower Level |
Utility Room |
|
|
Measurements not available |
|
Lower Level |
Storage |
|
|
Measurements not available |
|
Lower Level |
Laundry Room |
|
|
Measurements not available |
|
Main Level |
Foyer |
|
|
Measurements not available |
https://www.realtor.ca/real-estate/28647043/510-harris-amherstburg


















































