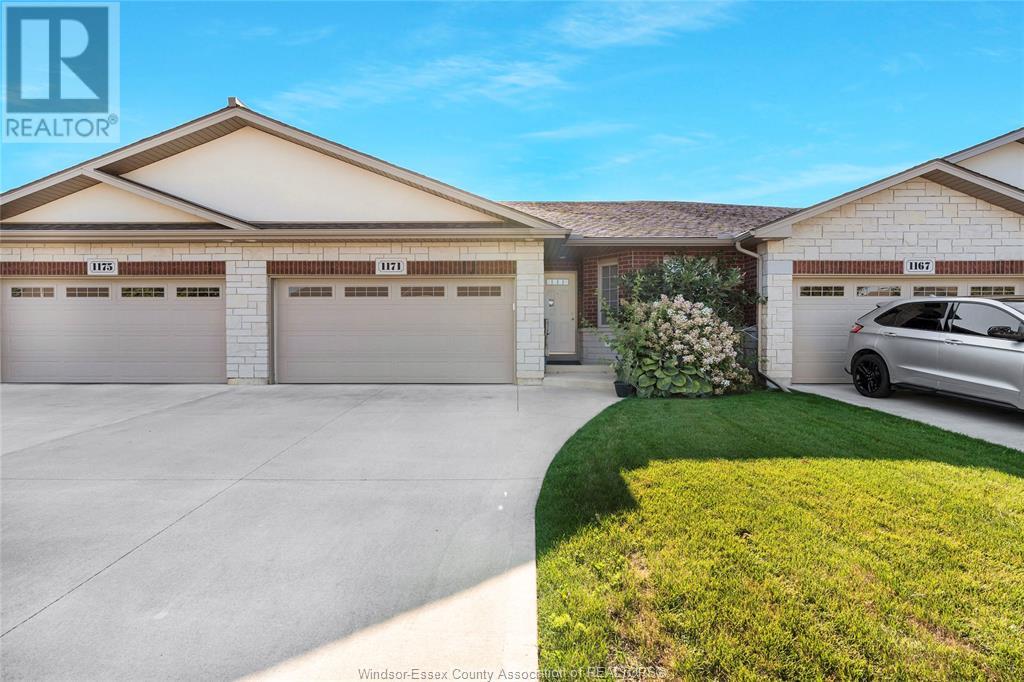3 Bedroom
3 Bathroom
Ranch
Fireplace
Central Air Conditioning
Forced Air, Furnace
$649,900
Stunning, immaculate full brick ranch townhouse offering 2+1 spacious bedrooms and 3 full bathrooms, nestled in the highly sought-after area of East Windsor Riverside neighborhood, steps from scenic Ganatchio trails and ponds. MAIN FLOOR OFFERS SPACIOUS LIV RM W/FIREPLACE/TRAY CEILING DESIGN, FORMAL DINING RM, CUSTOM LARGE KITCHEN W/ISLAND/QUARTZ COUNTERTOPS/PANTRY/SS APPLIANCES, MASTER BDRM W/WALK-IN CLOSET & EN-SUITE 3-PIECE BATH, 2ND BDRM, 2ND FULL BATH, 9 FT TRIPLE-WIDE SLIDING PATIO DOOR TO MASSIVE COVERED PORCH ideal for morning coffee or evening gatherings , MAIN FLOOR LAUNDRY. This home offers a fully finished basement with 1 generous bedroom plus an office , a full bathroom, and a family room complete with an electric fireplace. Additional features include a 2-car garage, stylish appliances. HOA fee of $135/month includes snow removal, lawn care, and roof. (id:47351)
Property Details
|
MLS® Number
|
25018753 |
|
Property Type
|
Single Family |
|
Features
|
Double Width Or More Driveway, Concrete Driveway, Finished Driveway |
Building
|
Bathroom Total
|
3 |
|
Bedrooms Above Ground
|
2 |
|
Bedrooms Below Ground
|
1 |
|
Bedrooms Total
|
3 |
|
Appliances
|
Dishwasher, Dryer, Microwave Range Hood Combo, Refrigerator, Stove, Washer |
|
Architectural Style
|
Ranch |
|
Constructed Date
|
2021 |
|
Construction Style Attachment
|
Attached |
|
Cooling Type
|
Central Air Conditioning |
|
Exterior Finish
|
Brick, Stone |
|
Fireplace Fuel
|
Gas,electric |
|
Fireplace Present
|
Yes |
|
Fireplace Type
|
Insert,insert |
|
Flooring Type
|
Ceramic/porcelain, Hardwood, Laminate |
|
Foundation Type
|
Concrete |
|
Heating Fuel
|
Natural Gas |
|
Heating Type
|
Forced Air, Furnace |
|
Stories Total
|
1 |
|
Type
|
Row / Townhouse |
Parking
Land
|
Acreage
|
No |
|
Size Irregular
|
34.02 X Irreg |
|
Size Total Text
|
34.02 X Irreg |
|
Zoning Description
|
Res |
Rooms
| Level |
Type |
Length |
Width |
Dimensions |
|
Lower Level |
4pc Bathroom |
|
|
Measurements not available |
|
Lower Level |
Utility Room |
|
|
Measurements not available |
|
Lower Level |
Storage |
|
|
Measurements not available |
|
Lower Level |
Office |
|
|
Measurements not available |
|
Lower Level |
Bedroom |
|
|
Measurements not available |
|
Lower Level |
Family Room/fireplace |
|
|
Measurements not available |
|
Main Level |
3pc Bathroom |
|
|
Measurements not available |
|
Main Level |
4pc Bathroom |
|
|
Measurements not available |
|
Main Level |
Laundry Room |
|
|
Measurements not available |
|
Main Level |
Bedroom |
|
|
Measurements not available |
|
Main Level |
Primary Bedroom |
|
|
Measurements not available |
|
Main Level |
Family Room/fireplace |
|
|
Measurements not available |
|
Main Level |
Dining Room |
|
|
Measurements not available |
|
Main Level |
Kitchen |
|
|
Measurements not available |
|
Main Level |
Foyer |
|
|
Measurements not available |
https://www.realtor.ca/real-estate/28647191/1171-bridal-falls-crescent-windsor




















































































