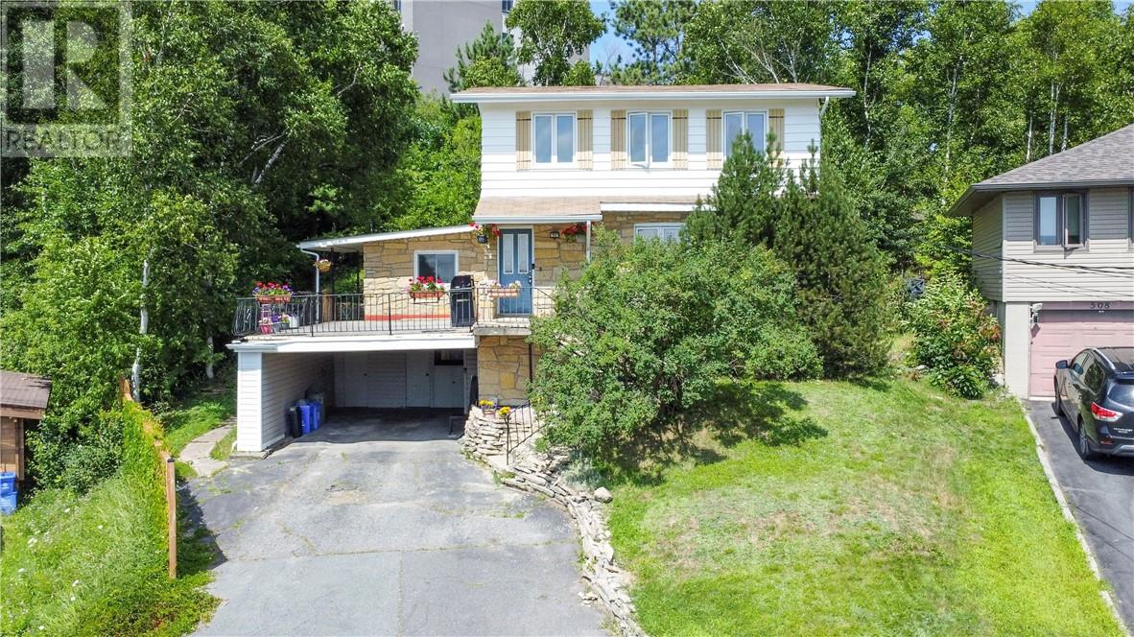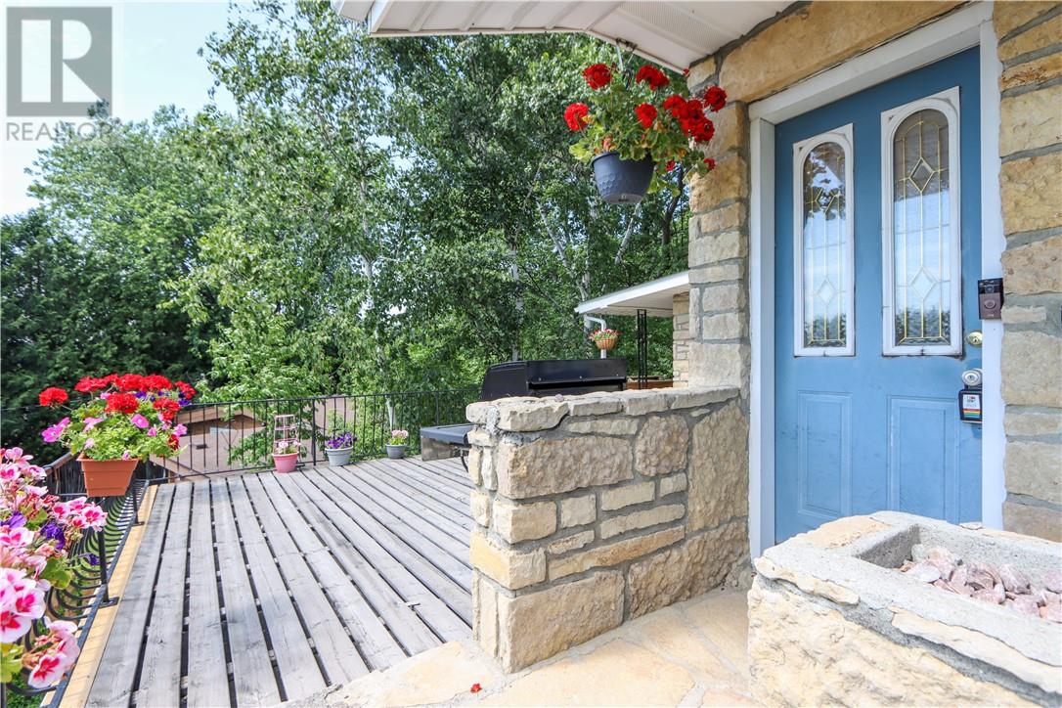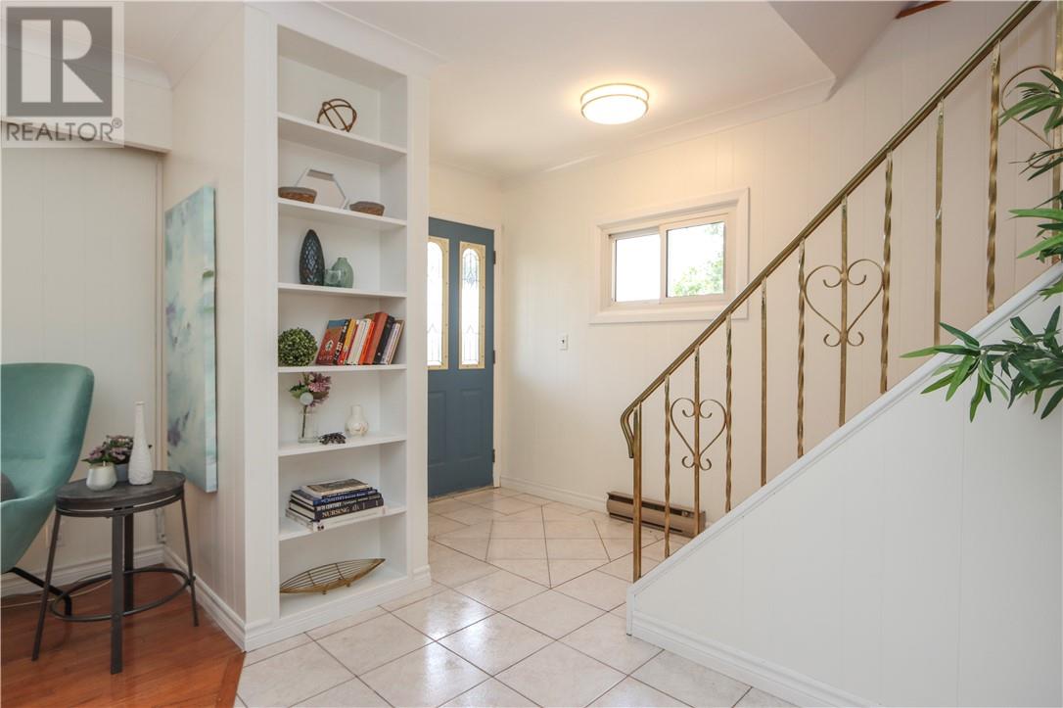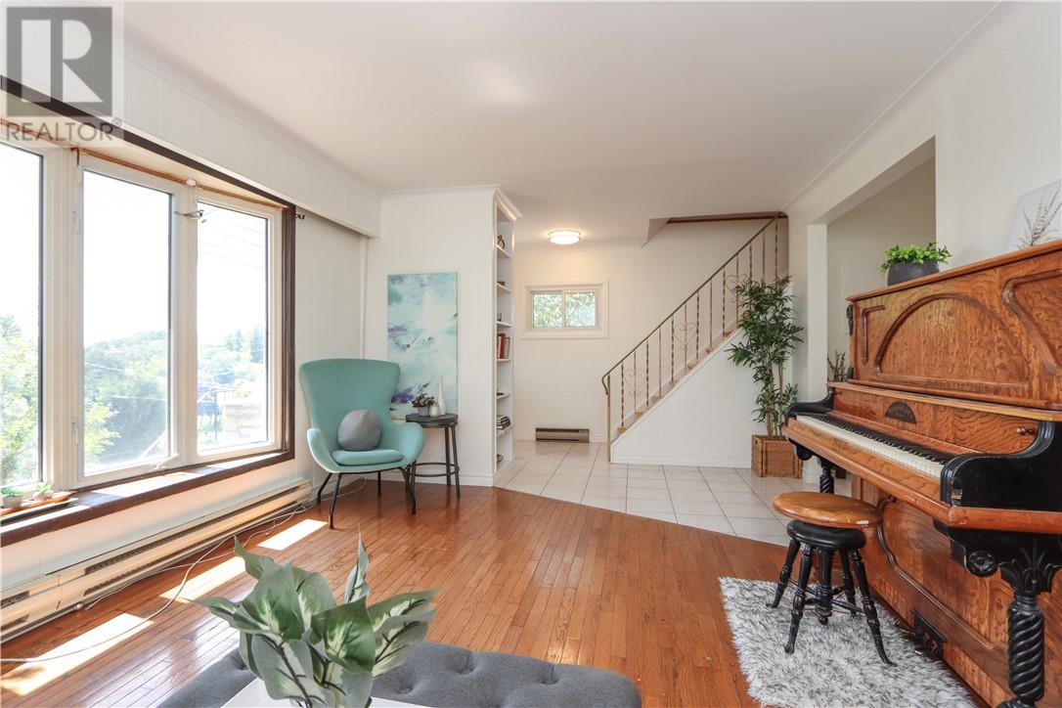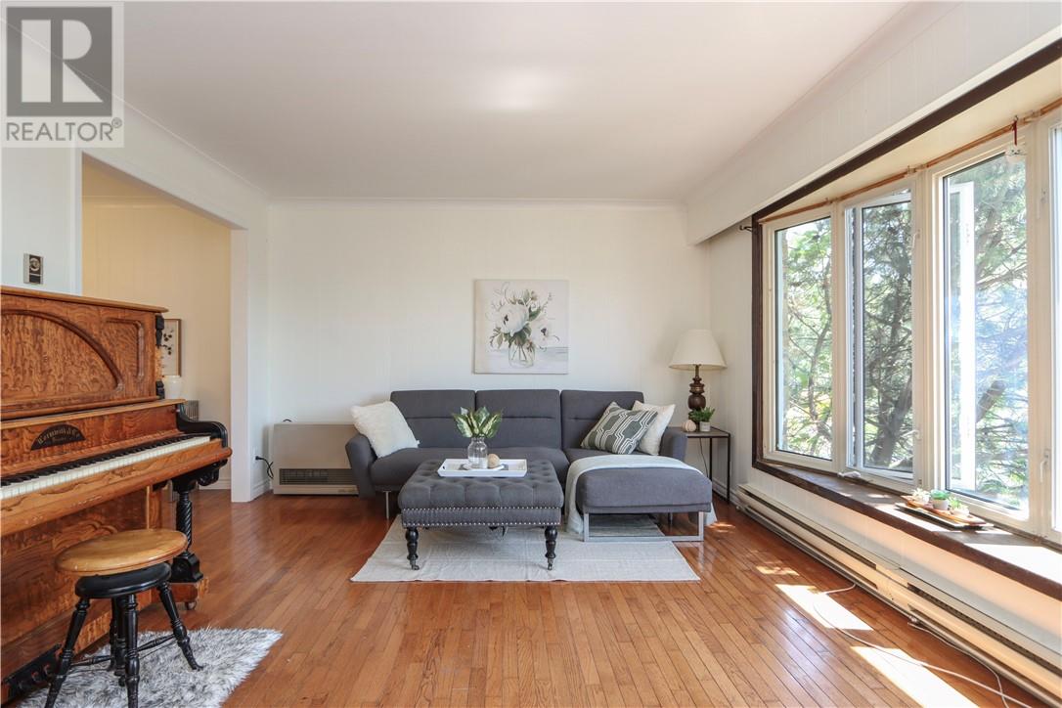4 Bedroom
3 Bathroom
2 Level
Other, Baseboard Heaters
$549,900
Welcome to 512 Edgehill Drive — A Private South End Retreat. This spacious 2-storey home is located in one of Sudbury’s most desirable neighbourhoods and offers over 2,000 sq. ft. of total living space. The main floor features a bright and inviting living room with a large bay window, a formal dining area, and a functional kitchen, plus the convenience of main floor laundry and a half bath. Upstairs, you’ll find three oversized bedrooms and a full bathroom. The lower level offers an in-law suite with a separate entrance, providing flexibility for multigenerational living or potential rental income. Step outside to your own private backyard oasis — beautifully landscaped with tiered stonework and surrounded by mature trees. A rooftop patio above the carport offers the perfect place to BBQ or unwind with a view. Whether you’re looking for space, privacy, or income potential, this home delivers it all. (id:47351)
Property Details
|
MLS® Number
|
2123743 |
|
Property Type
|
Single Family |
|
Equipment Type
|
None |
|
Rental Equipment Type
|
None |
|
Road Type
|
Paved Road |
Building
|
Bathroom Total
|
3 |
|
Bedrooms Total
|
4 |
|
Architectural Style
|
2 Level |
|
Basement Type
|
Full |
|
Exterior Finish
|
Stone |
|
Flooring Type
|
Hardwood, Tile |
|
Foundation Type
|
Concrete |
|
Half Bath Total
|
1 |
|
Heating Type
|
Other, Baseboard Heaters |
|
Roof Material
|
Asphalt Shingle |
|
Roof Style
|
Unknown |
|
Type
|
House |
|
Utility Water
|
Municipal Water |
Parking
Land
|
Access Type
|
Year-round Access |
|
Acreage
|
No |
|
Sewer
|
Municipal Sewage System |
|
Size Total Text
|
7,251 - 10,889 Sqft |
|
Zoning Description
|
R2-2 |
Rooms
| Level |
Type |
Length |
Width |
Dimensions |
|
Second Level |
Bathroom |
|
|
8.11 x 7.0 |
|
Second Level |
Bedroom |
|
|
8.11 x 8.8 |
|
Second Level |
Bedroom |
|
|
13.0 x 12.2 |
|
Second Level |
Primary Bedroom |
|
|
14.11 x 12.11 |
|
Basement |
Other |
|
|
9.8 x 10.0 |
|
Basement |
Bathroom |
|
|
9.10 x 4.5 |
|
Basement |
Bedroom |
|
|
9.11 x 11.7 |
|
Basement |
Kitchen |
|
|
10.1 x 11.7 |
|
Basement |
Living Room |
|
|
19.0 x 12.5 |
|
Main Level |
Laundry Room |
|
|
12.10 x 10.8 |
|
Main Level |
Kitchen |
|
|
14.6 x 12.3 |
|
Main Level |
Dining Room |
|
|
9.2 x 12.3 |
|
Main Level |
Living Room |
|
|
24.0 x 12.6 |
https://www.realtor.ca/real-estate/28647208/512-edgehill-drive-sudbury
