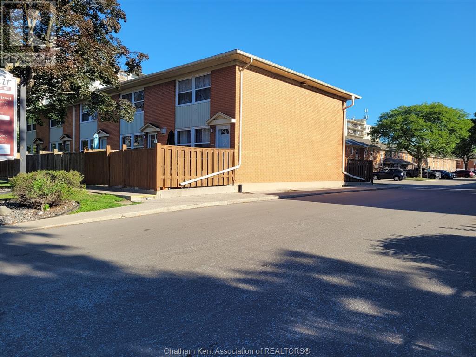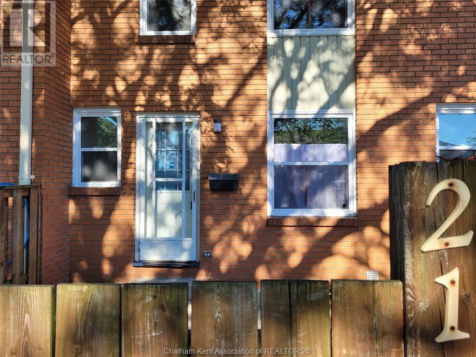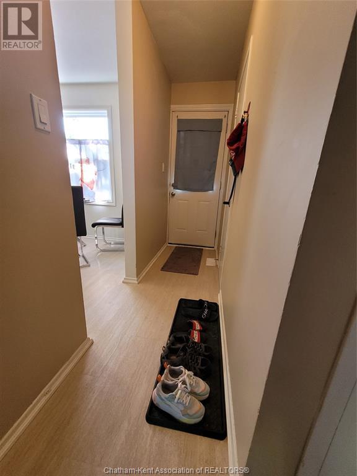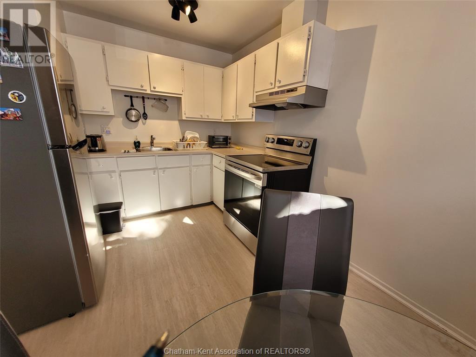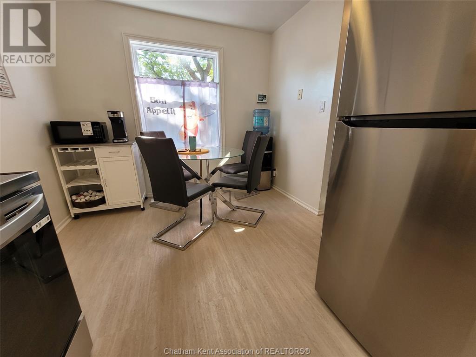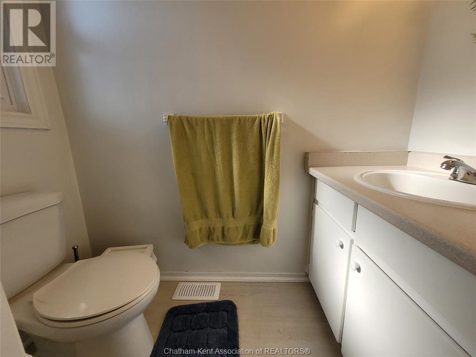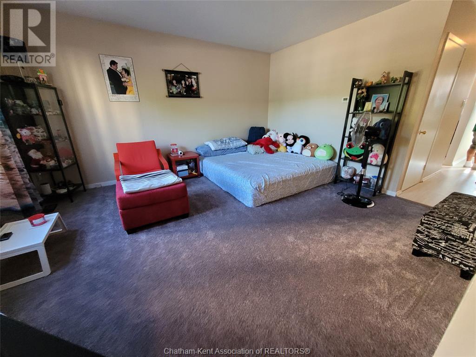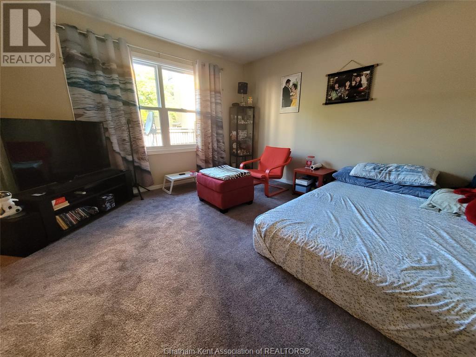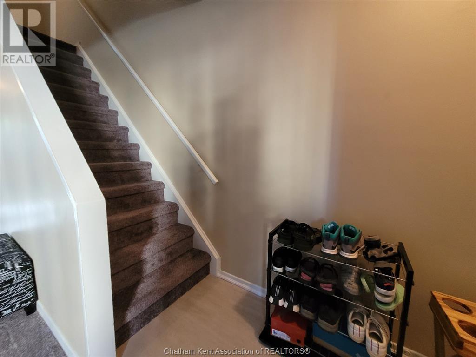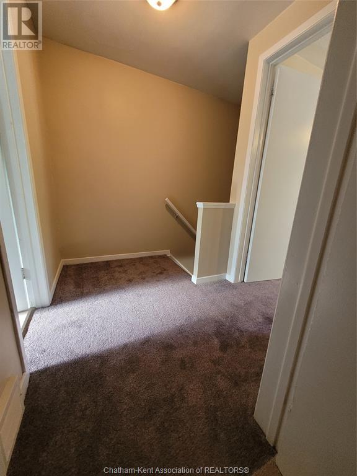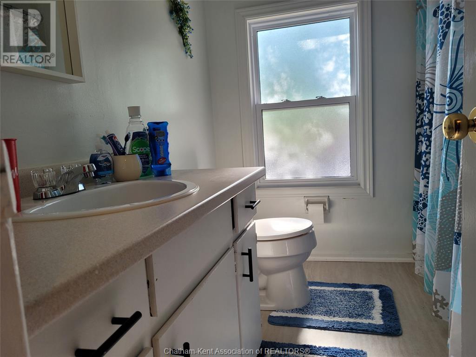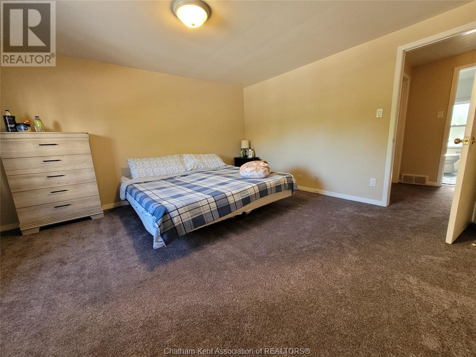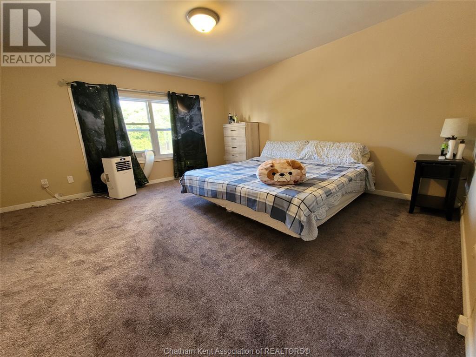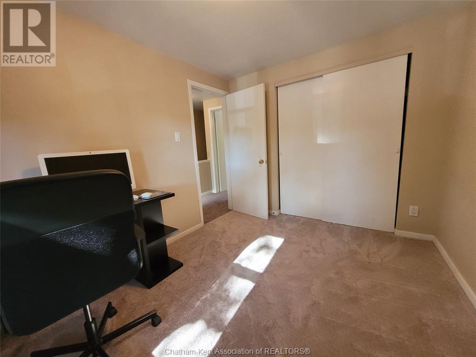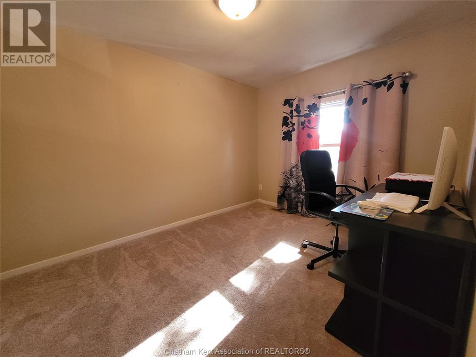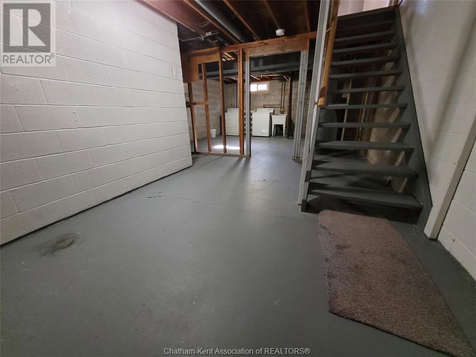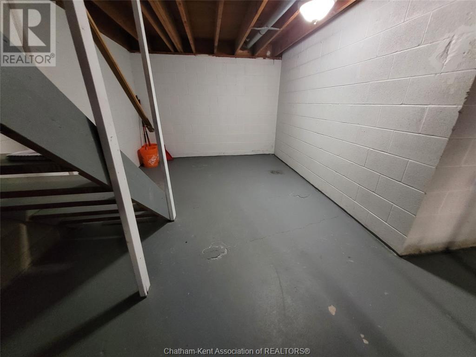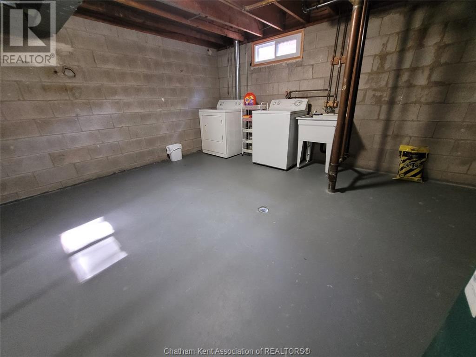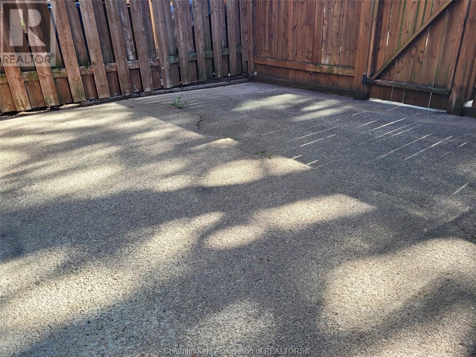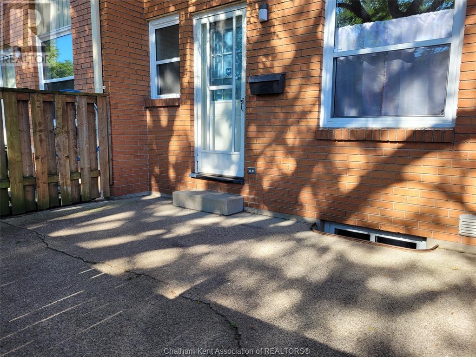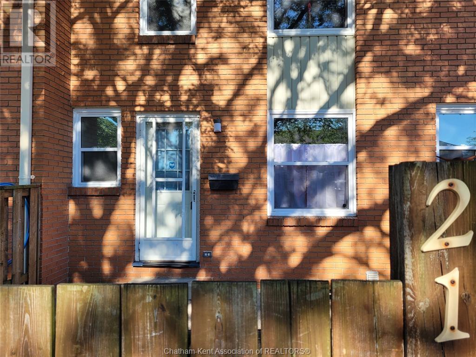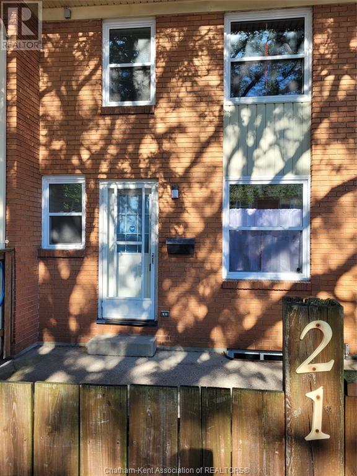834 Exmouth Street Unit# 21 Sarnia, Ontario N7T 5R2
$225,000Maintenance, Exterior Maintenance, Ground Maintenance, Water
$338 Monthly
Maintenance, Exterior Maintenance, Ground Maintenance, Water
$338 MonthlyHigh Value, low investment in this 3 level, 2-bedroom 1.1 bath Townhouse on Exmouth St in Sarnia. Excellent location, a quiet neighborhood that is walking distance to everywhere and has public transit access. The affordable condo fees of $388.20 include exterior maintenance, ground maintenance, management Fees and water. The building has a new roof in 2025, windows have been replaced, brick is in excellent condition, no future surprises. All the flooring has been recently replaced and is in excellent condition. The unit has been owner occupied; selling because they need to be closer to work. There is 1 assigned parking spot in the paved parking area with extra ""Visitor"" parking throughout the parking area. Don't miss this townhouse, it has everything you want and need. Book your appointment to view. (id:47351)
Property Details
| MLS® Number | 25018735 |
| Property Type | Single Family |
Building
| Bathroom Total | 2 |
| Bedrooms Above Ground | 2 |
| Bedrooms Total | 2 |
| Constructed Date | 1967 |
| Exterior Finish | Brick |
| Flooring Type | Carpeted, Laminate |
| Foundation Type | Concrete |
| Half Bath Total | 1 |
| Heating Fuel | Natural Gas |
| Heating Type | Forced Air, Furnace |
| Type | Row / Townhouse |
Parking
| Other |
Land
| Acreage | No |
| Size Irregular | 0 X / 0 Ac |
| Size Total Text | 0 X / 0 Ac|under 1/4 Acre |
| Zoning Description | Res Condo |
Rooms
| Level | Type | Length | Width | Dimensions |
|---|---|---|---|---|
| Second Level | 4pc Bathroom | 7 ft ,7 in | 7 ft | 7 ft ,7 in x 7 ft |
| Second Level | Bedroom | 11 ft ,2 in | 8 ft ,7 in | 11 ft ,2 in x 8 ft ,7 in |
| Second Level | Primary Bedroom | 14 ft ,4 in | 12 ft ,7 in | 14 ft ,4 in x 12 ft ,7 in |
| Lower Level | Other | 14 ft ,6 in | 9 ft ,11 in | 14 ft ,6 in x 9 ft ,11 in |
| Lower Level | Laundry Room | 16 ft | 13 ft ,5 in | 16 ft x 13 ft ,5 in |
| Main Level | 2pc Bathroom | 3 ft | 6 ft ,6 in | 3 ft x 6 ft ,6 in |
| Main Level | Living Room | 14 ft ,6 in | 12 ft ,8 in | 14 ft ,6 in x 12 ft ,8 in |
| Main Level | Kitchen/dining Room | 13 ft ,6 in | 9 ft ,3 in | 13 ft ,6 in x 9 ft ,3 in |
| Main Level | Foyer | 3 ft | 3 ft x Measurements not available |
https://www.realtor.ca/real-estate/28647622/834-exmouth-street-unit-21-sarnia
