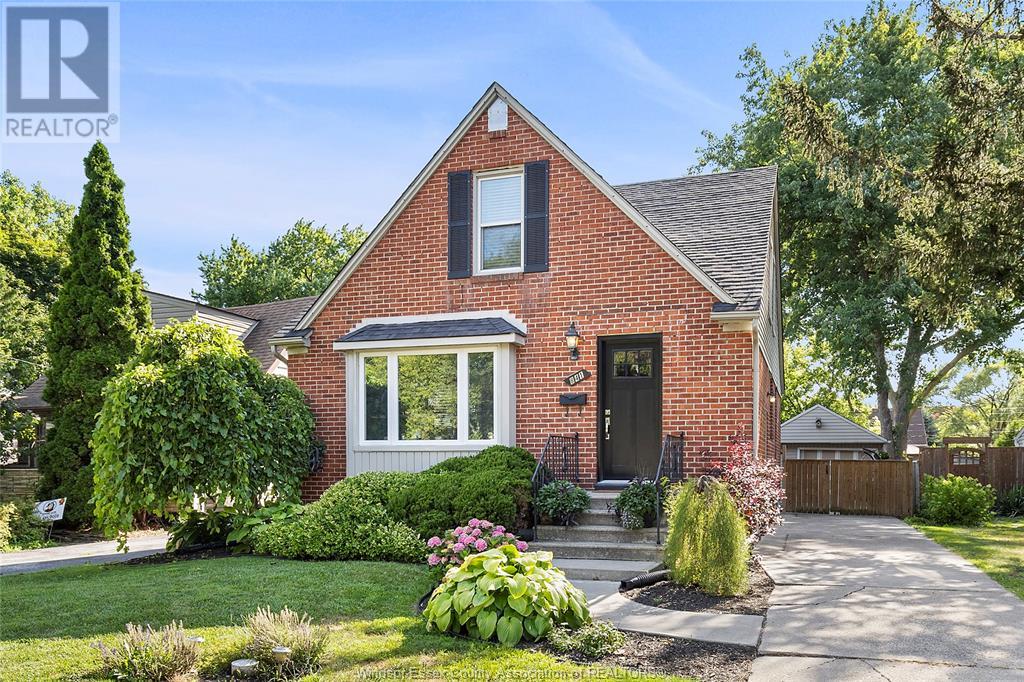4 Bedroom
2 Bathroom
Central Air Conditioning
Forced Air, Furnace
Landscaped
$399,900
Welcome to this cozy and inviting 4-bedroom, 2-bathroom home nestled in the heart of the beautiful Riverside community—just steps from scenic river views and close to all essential amenities including shopping, restaurants, schools, and parks. This well-maintained 1¾-storey home sits on a deep, beautifully landscaped lot, offering plenty of space to relax, garden, or entertain in your own private backyard oasis. Inside, you’ll find a versatile layout with exceptional potential for multi-generational living or rental income. The unique second storey features its own kitchen, spacious living room, two bedrooms, and a full bath—ideal as an in-law suite or a separate rental unit. The main floor offers two additional bedrooms, a second full bathroom, and a warm, welcoming living space filled with natural light. Downstairs, the finished basement boasts a large family/recreation room complete with cozy heated floors—perfect for movie nights, play space, or a home gym. Whether you’re looking for a place to call home, a smart investment opportunity, or both, this charming Riverside gem offers space, flexibility, and a location you’ll love. Don’t miss out— schedule your private showing today! (id:47351)
Property Details
|
MLS® Number
|
25018766 |
|
Property Type
|
Single Family |
|
Equipment Type
|
Air Conditioner, Furnace |
|
Features
|
Paved Driveway, Concrete Driveway, Front Driveway, Side Driveway, Single Driveway |
|
Rental Equipment Type
|
Air Conditioner, Furnace |
Building
|
Bathroom Total
|
2 |
|
Bedrooms Above Ground
|
4 |
|
Bedrooms Total
|
4 |
|
Appliances
|
Dishwasher, Dryer, Microwave, Refrigerator, Stove, Washer |
|
Constructed Date
|
1950 |
|
Construction Style Attachment
|
Detached |
|
Cooling Type
|
Central Air Conditioning |
|
Exterior Finish
|
Aluminum/vinyl, Brick |
|
Flooring Type
|
Ceramic/porcelain, Hardwood, Laminate |
|
Foundation Type
|
Block |
|
Heating Fuel
|
Natural Gas |
|
Heating Type
|
Forced Air, Furnace |
|
Stories Total
|
2 |
|
Type
|
House |
Parking
Land
|
Acreage
|
No |
|
Fence Type
|
Fence |
|
Landscape Features
|
Landscaped |
|
Size Irregular
|
40 X 165.33 Ft |
|
Size Total Text
|
40 X 165.33 Ft |
|
Zoning Description
|
R1.1 |
Rooms
| Level |
Type |
Length |
Width |
Dimensions |
|
Second Level |
4pc Bathroom |
|
|
Measurements not available |
|
Second Level |
Kitchen |
|
|
Measurements not available |
|
Second Level |
Family Room |
|
|
Measurements not available |
|
Second Level |
Bedroom |
|
|
Measurements not available |
|
Second Level |
Bedroom |
|
|
Measurements not available |
|
Basement |
Family Room |
|
|
Measurements not available |
|
Basement |
Laundry Room |
|
|
Measurements not available |
|
Main Level |
4pc Bathroom |
|
|
Measurements not available |
|
Main Level |
Bedroom |
|
|
Measurements not available |
|
Main Level |
Bedroom |
|
|
Measurements not available |
|
Main Level |
Eating Area |
|
|
Measurements not available |
|
Main Level |
Kitchen |
|
|
Measurements not available |
|
Main Level |
Living Room |
|
|
Measurements not available |
https://www.realtor.ca/real-estate/28647679/841-jefferson-boulevard-windsor








































































