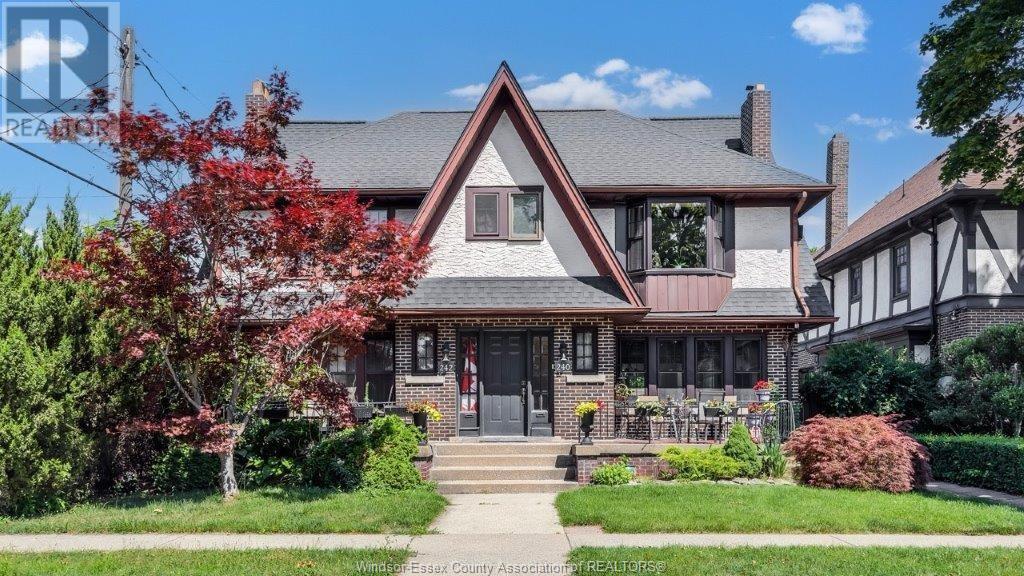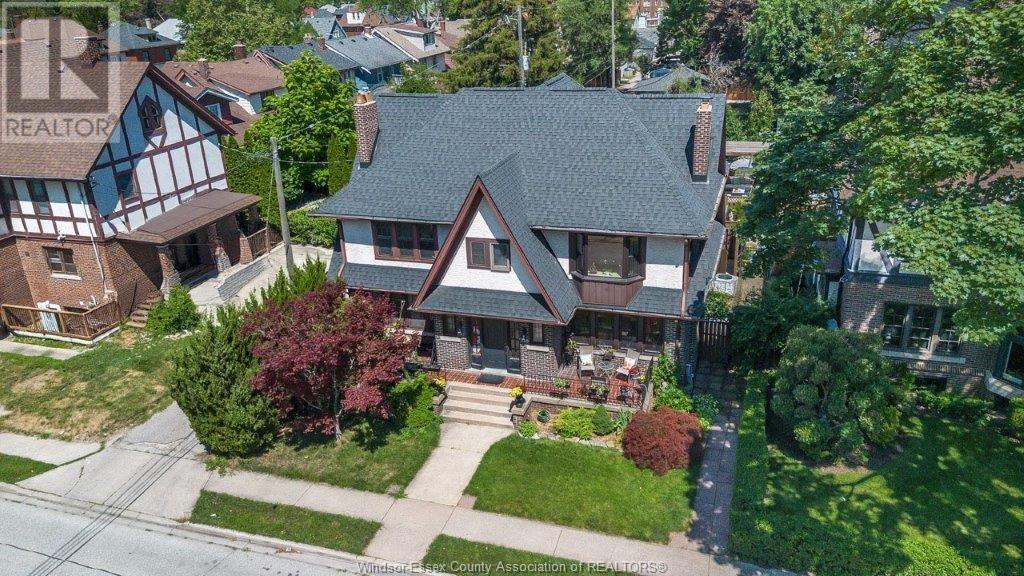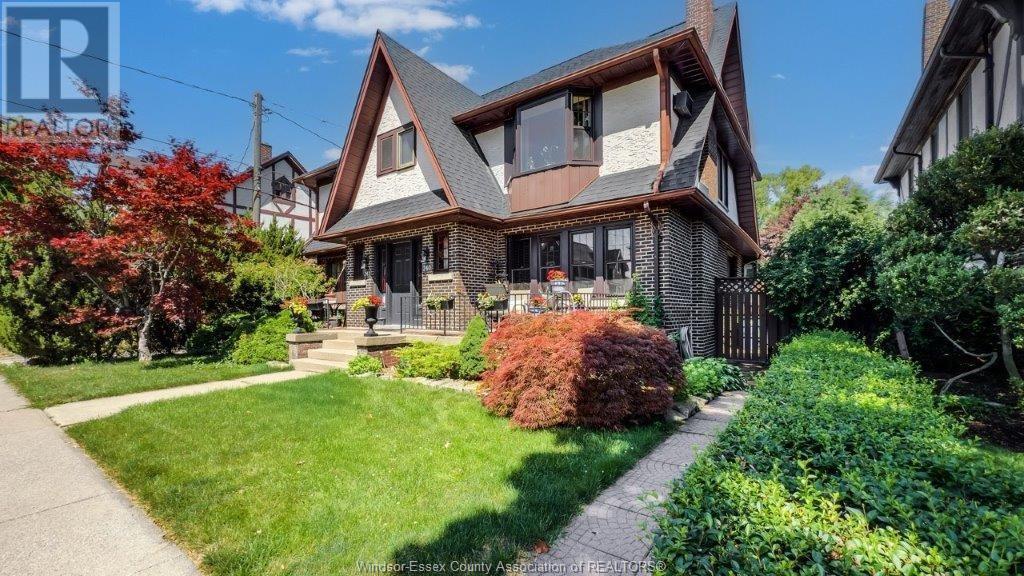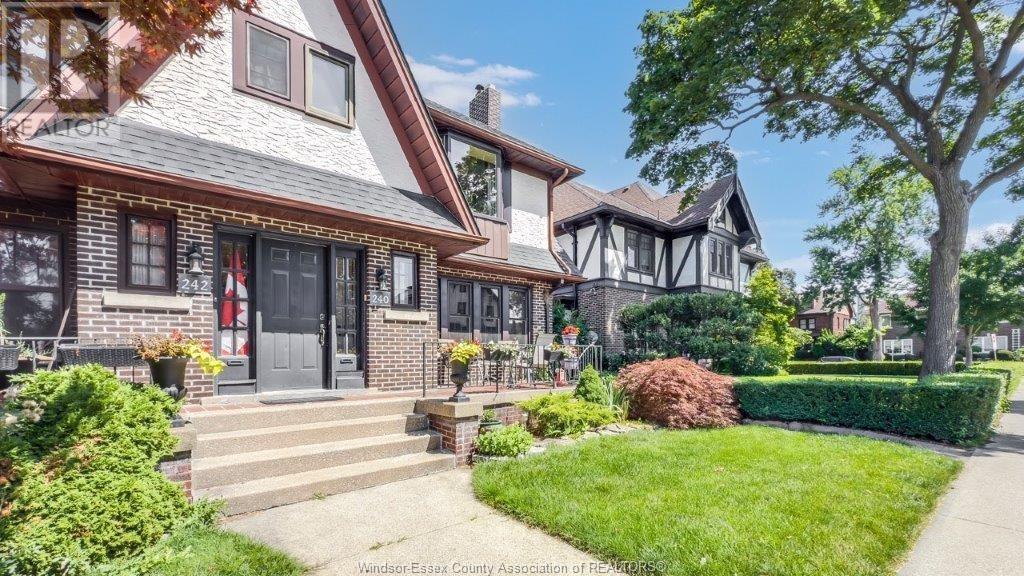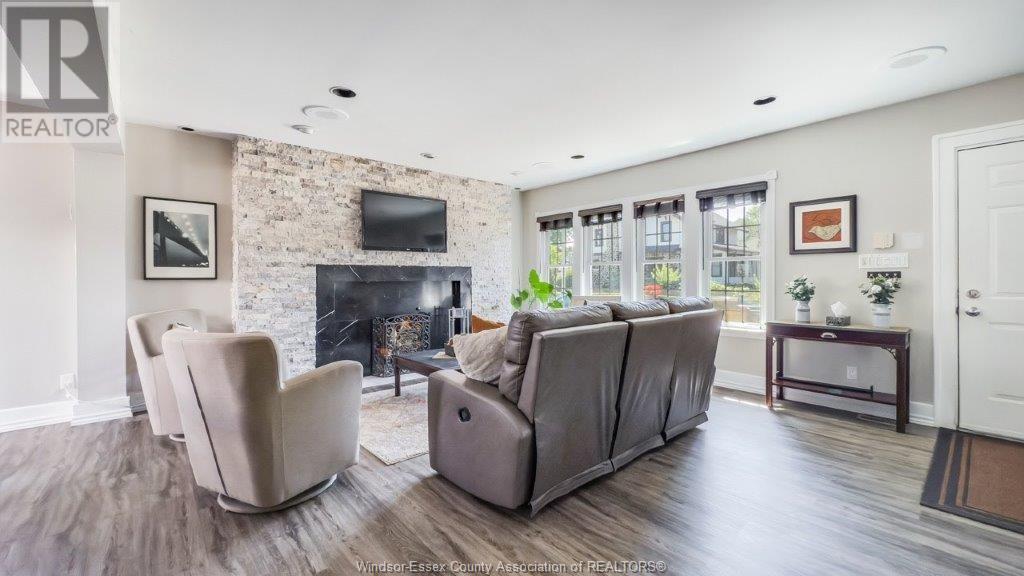240 Pine Windsor, Ontario N9A 6C9
3 Bedroom
2 Bathroom
Fireplace
Central Air Conditioning
Forced Air, Furnace
Landscaped
$449,900
CENTRALLY LOCATED SEMI DETACHED VICTORIAN STYLE 2 STOREY, LARGE LIVING ROOM WITH WOOD FIREPLACE AND DINING ROOM, EAT-IN KITCHEN, 2 BEDROOMS AND 4 PC BATH ON 2ND FLOOR, MAIN BEDROOM HAS A LOFT, LOWER LEVEL POTENTIAL RENTAL WITH REAR SEPERATE GRADE ENTRANCE FEATURES KITCHEN, LARGE BEDROOM AND 3 PC BATH. FENCED PRIVATE REAR YARD. CLOSE TO HOSPITAL AND USA BORDER, UPDATES INCLUDE, FURNACE AND A/C UNIT, SOME WINDOWS, ROOF AND MAIN FLOOR FLOORING. (id:47351)
Property Details
| MLS® Number | 25018763 |
| Property Type | Single Family |
| Features | No Driveway |
Building
| Bathroom Total | 2 |
| Bedrooms Above Ground | 2 |
| Bedrooms Below Ground | 1 |
| Bedrooms Total | 3 |
| Appliances | Cooktop, Dishwasher, Dryer, Microwave Range Hood Combo, Stove, Washer, Two Refrigerators |
| Construction Style Attachment | Semi-detached |
| Cooling Type | Central Air Conditioning |
| Exterior Finish | Brick, Concrete/stucco |
| Fireplace Fuel | Wood |
| Fireplace Present | Yes |
| Fireplace Type | Conventional |
| Flooring Type | Ceramic/porcelain, Laminate |
| Foundation Type | Block |
| Heating Fuel | Natural Gas |
| Heating Type | Forced Air, Furnace |
| Stories Total | 2 |
| Type | House |
Land
| Acreage | No |
| Fence Type | Fence |
| Landscape Features | Landscaped |
| Size Irregular | 23.85 X 72 Ft |
| Size Total Text | 23.85 X 72 Ft |
| Zoning Description | Rd1.1 |
Rooms
| Level | Type | Length | Width | Dimensions |
|---|---|---|---|---|
| Second Level | 4pc Bathroom | Measurements not available | ||
| Second Level | Bedroom | Measurements not available | ||
| Second Level | Bedroom | Measurements not available | ||
| Lower Level | 3pc Bathroom | Measurements not available | ||
| Lower Level | Bedroom | Measurements not available | ||
| Lower Level | Kitchen | Measurements not available | ||
| Main Level | Dining Room | Measurements not available | ||
| Main Level | Eating Area | Measurements not available | ||
| Main Level | Kitchen | Measurements not available | ||
| Main Level | Living Room/fireplace | Measurements not available | ||
| Main Level | Foyer | Measurements not available |
https://www.realtor.ca/real-estate/28647789/240-pine-windsor
