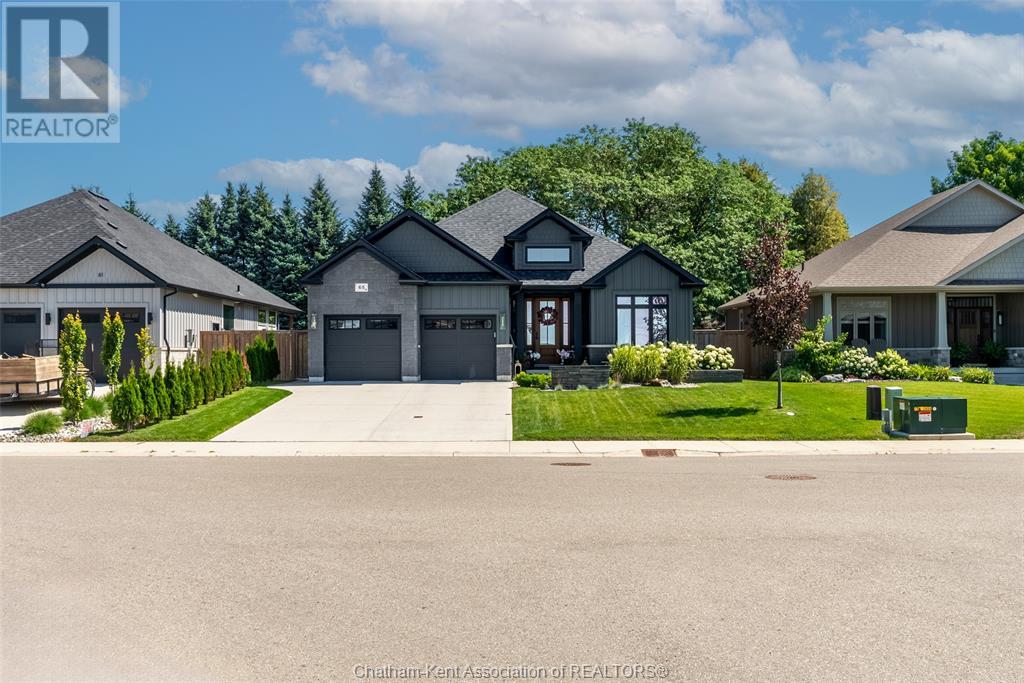5 Bedroom
3 Bathroom
1,773 ft2
Bungalow, Ranch
Fireplace
Inground Pool
Central Air Conditioning
Furnace
Landscaped
$1,169,000
Welcome to this stunning 1673 sq ft Ewald-built ranch, blending custom craftsmanship with magazine-worthy style. Featuring 5 spacious bedrooms and 3 full baths, this home boasts soaring vaulted ceilings, a 12ft kitchen island, and a hidden walk-in pantry straight from your Pinterest board. The fully finished basement adds generous living space for family or guests. Step outside to your private backyard oasis with a 19.9x9ft covered patio, wood-burning outdoor fireplace, and a saltwater inground fiberglass pool that screams summer luxury. Every inch of this home is designed to impress — from curated lighting to bold textures and high-end finishes. It’s modern. It’s warm. And it’s ready for you.Call today to #lovewhereyoulive (id:47351)
Property Details
|
MLS® Number
|
25018354 |
|
Property Type
|
Single Family |
|
Features
|
Concrete Driveway |
|
Pool Type
|
Inground Pool |
Building
|
Bathroom Total
|
3 |
|
Bedrooms Above Ground
|
3 |
|
Bedrooms Below Ground
|
2 |
|
Bedrooms Total
|
5 |
|
Appliances
|
Hot Tub, Central Vacuum, Dishwasher, Dryer, Microwave, Refrigerator, Stove, Washer |
|
Architectural Style
|
Bungalow, Ranch |
|
Constructed Date
|
2021 |
|
Construction Style Attachment
|
Detached |
|
Cooling Type
|
Central Air Conditioning |
|
Exterior Finish
|
Stone |
|
Fireplace Fuel
|
Gas,electric |
|
Fireplace Present
|
Yes |
|
Fireplace Type
|
Insert,insert |
|
Flooring Type
|
Carpeted, Ceramic/porcelain, Hardwood |
|
Foundation Type
|
Concrete |
|
Heating Fuel
|
Natural Gas |
|
Heating Type
|
Furnace |
|
Stories Total
|
1 |
|
Size Interior
|
1,773 Ft2 |
|
Total Finished Area
|
1773 Sqft |
|
Type
|
House |
Parking
Land
|
Acreage
|
No |
|
Fence Type
|
Fence |
|
Landscape Features
|
Landscaped |
|
Size Irregular
|
59.27 X 130.58 / 0.177 Ac |
|
Size Total Text
|
59.27 X 130.58 / 0.177 Ac|under 1/4 Acre |
|
Zoning Description
|
Rl1 |
Rooms
| Level |
Type |
Length |
Width |
Dimensions |
|
Basement |
Storage |
13 ft ,4 in |
15 ft |
13 ft ,4 in x 15 ft |
|
Basement |
Storage |
8 ft ,9 in |
18 ft ,10 in |
8 ft ,9 in x 18 ft ,10 in |
|
Basement |
3pc Ensuite Bath |
8 ft ,6 in |
8 ft ,3 in |
8 ft ,6 in x 8 ft ,3 in |
|
Basement |
Bedroom |
16 ft ,2 in |
10 ft ,2 in |
16 ft ,2 in x 10 ft ,2 in |
|
Basement |
Bedroom |
15 ft ,10 in |
14 ft ,1 in |
15 ft ,10 in x 14 ft ,1 in |
|
Basement |
Recreation Room |
27 ft |
21 ft |
27 ft x 21 ft |
|
Main Level |
Laundry Room |
9 ft |
9 ft |
9 ft x 9 ft |
|
Main Level |
3pc Ensuite Bath |
10 ft |
7 ft ,10 in |
10 ft x 7 ft ,10 in |
|
Main Level |
Primary Bedroom |
12 ft ,8 in |
13 ft ,8 in |
12 ft ,8 in x 13 ft ,8 in |
|
Main Level |
Kitchen |
23 ft ,9 in |
14 ft ,4 in |
23 ft ,9 in x 14 ft ,4 in |
|
Main Level |
Living Room/dining Room |
23 ft ,9 in |
15 ft ,8 in |
23 ft ,9 in x 15 ft ,8 in |
|
Main Level |
Bedroom |
10 ft |
10 ft |
10 ft x 10 ft |
|
Main Level |
4pc Bathroom |
|
|
Measurements not available |
|
Main Level |
Bedroom |
10 ft |
11 ft |
10 ft x 11 ft |
|
Main Level |
Foyer |
8 ft ,11 in |
9 ft ,9 in |
8 ft ,11 in x 9 ft ,9 in |
https://www.realtor.ca/real-estate/28648589/65-tuscany-trail-chatham




































































































