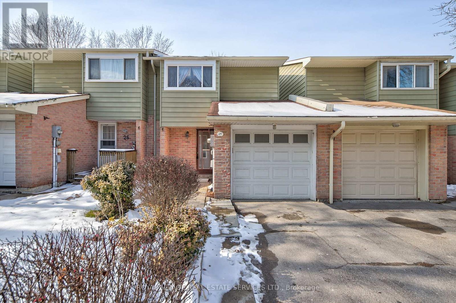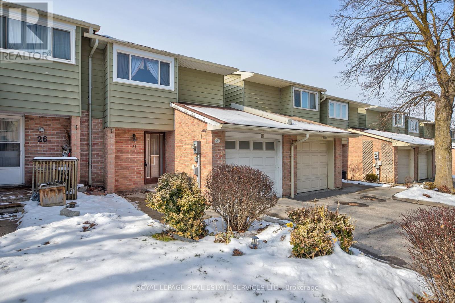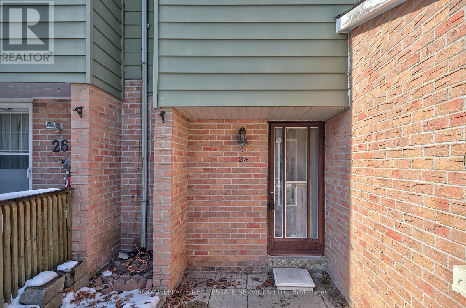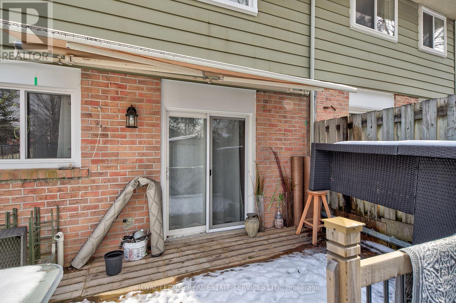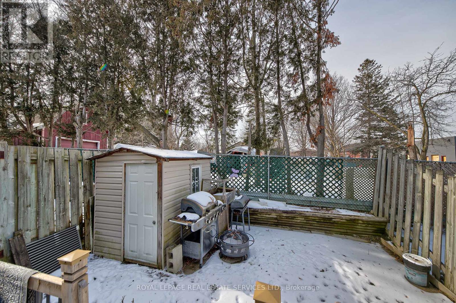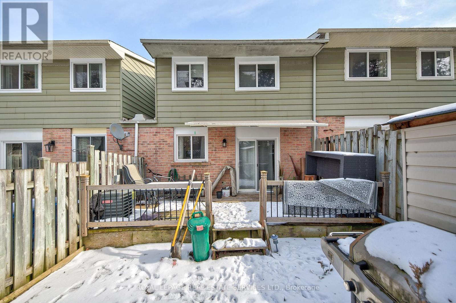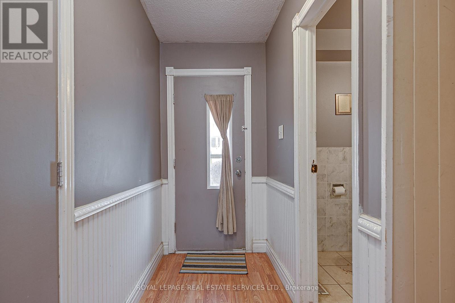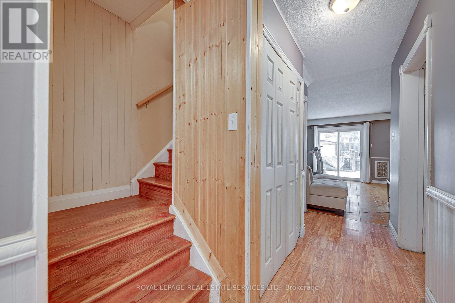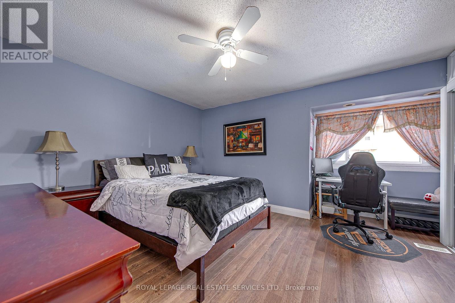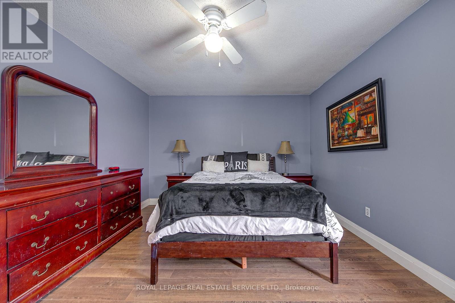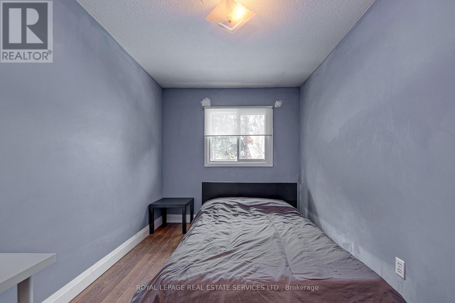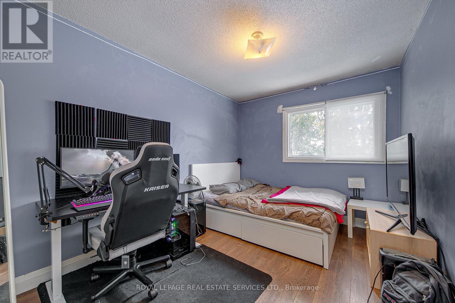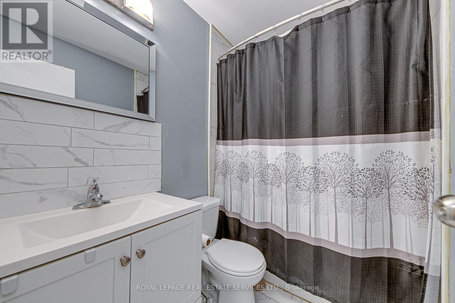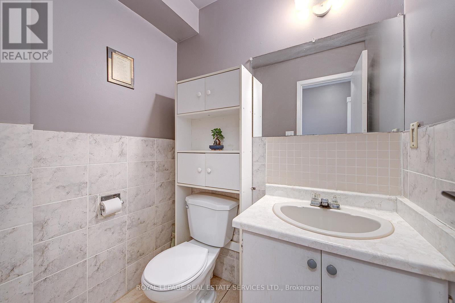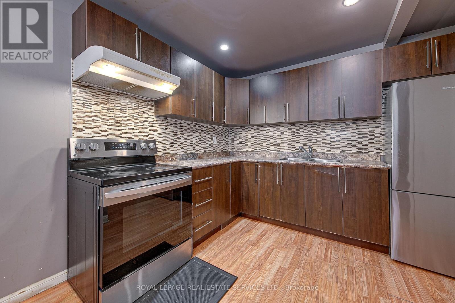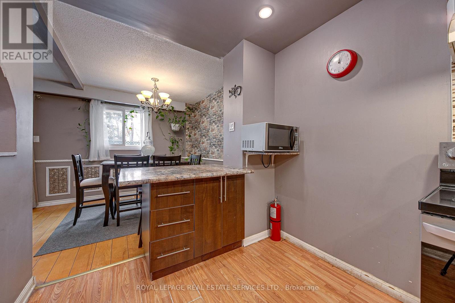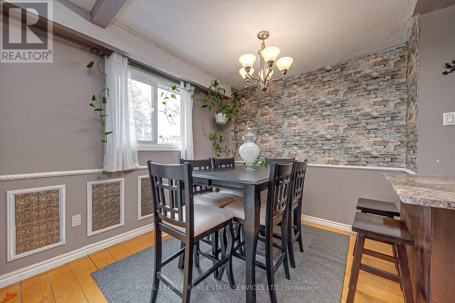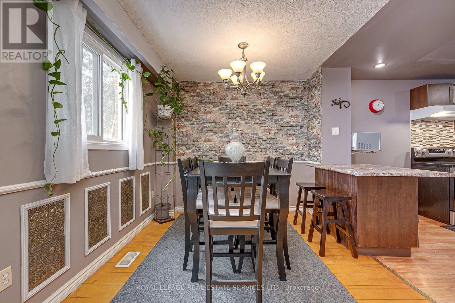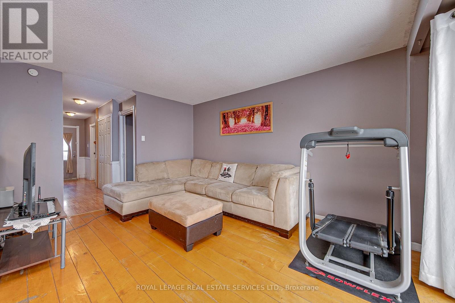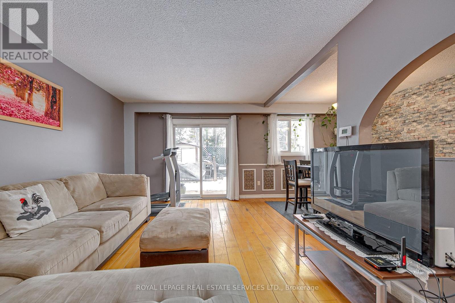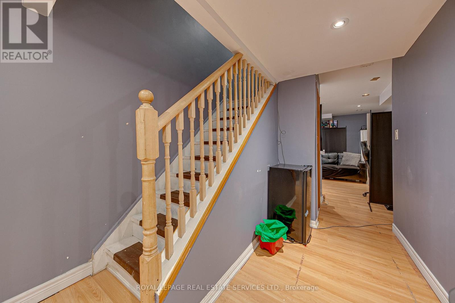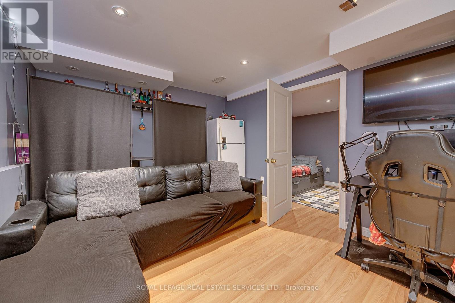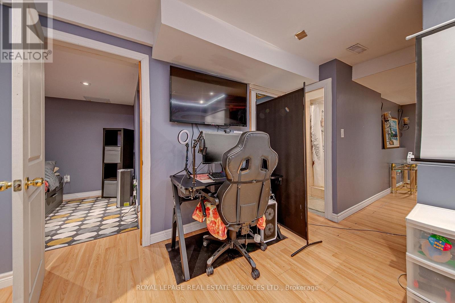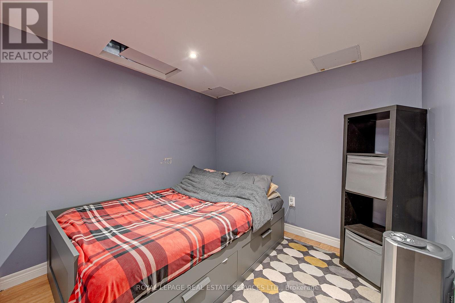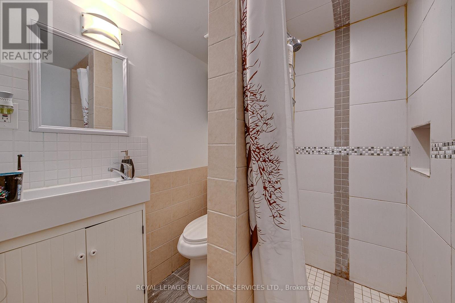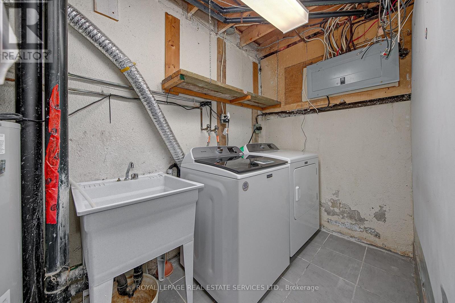24 Deer Run Crescent Bradford West Gwillimbury, Ontario L3Z 1N2
4 Bedroom
3 Bathroom
1,200 - 1,399 ft2
Central Air Conditioning
Forced Air
$599,000Maintenance, Common Area Maintenance, Insurance, Parking
$165 Monthly
Maintenance, Common Area Maintenance, Insurance, Parking
$165 MonthlyFabulous Find In The Heart Of Bradford For First Time Buyers. Features: Low Maintenance 3 Bedroom, 3 Bathrooms, Good Shape Including Finished Basement With Bedroom & Laundry Room. Main Level Includes Updated Kitchen, Living & Dining Room With Walk Out To Fenced Backyard+Deck+Shed. Attached Garage With Main Floor Access, Newer Windows (2021), New Roof (2021), Walking Distance To Shopping, Transit And Close To HWY 400. This Home Has It All For The 1st Time Buyer! Won't Last!! (id:47351)
Property Details
| MLS® Number | N12284041 |
| Property Type | Single Family |
| Community Name | Bradford |
| Amenities Near By | Park, Place Of Worship, Public Transit, Schools |
| Community Features | Pet Restrictions, Community Centre |
| Parking Space Total | 2 |
Building
| Bathroom Total | 3 |
| Bedrooms Above Ground | 3 |
| Bedrooms Below Ground | 1 |
| Bedrooms Total | 4 |
| Appliances | Dryer, Stove, Washer, Refrigerator |
| Basement Development | Finished |
| Basement Type | N/a (finished) |
| Cooling Type | Central Air Conditioning |
| Exterior Finish | Aluminum Siding, Brick |
| Flooring Type | Laminate, Wood, Carpeted |
| Half Bath Total | 1 |
| Heating Fuel | Natural Gas |
| Heating Type | Forced Air |
| Stories Total | 2 |
| Size Interior | 1,200 - 1,399 Ft2 |
| Type | Row / Townhouse |
Parking
| Attached Garage | |
| Garage |
Land
| Acreage | No |
| Fence Type | Fenced Yard |
| Land Amenities | Park, Place Of Worship, Public Transit, Schools |
Rooms
| Level | Type | Length | Width | Dimensions |
|---|---|---|---|---|
| Second Level | Primary Bedroom | 4.6 m | 3.56 m | 4.6 m x 3.56 m |
| Second Level | Bedroom 2 | 4.34 m | 2.43 m | 4.34 m x 2.43 m |
| Second Level | Bedroom 3 | 3.87 m | 2.69 m | 3.87 m x 2.69 m |
| Basement | Recreational, Games Room | 5.18 m | 3.66 m | 5.18 m x 3.66 m |
| Basement | Laundry Room | Measurements not available | ||
| Basement | Bedroom 4 | 2.74 m | 2.44 m | 2.74 m x 2.44 m |
| Ground Level | Kitchen | 4.22 m | 2.34 m | 4.22 m x 2.34 m |
| Ground Level | Dining Room | 2.7 m | 2.33 m | 2.7 m x 2.33 m |
| Ground Level | Living Room | 4.48 m | 3.36 m | 4.48 m x 3.36 m |
