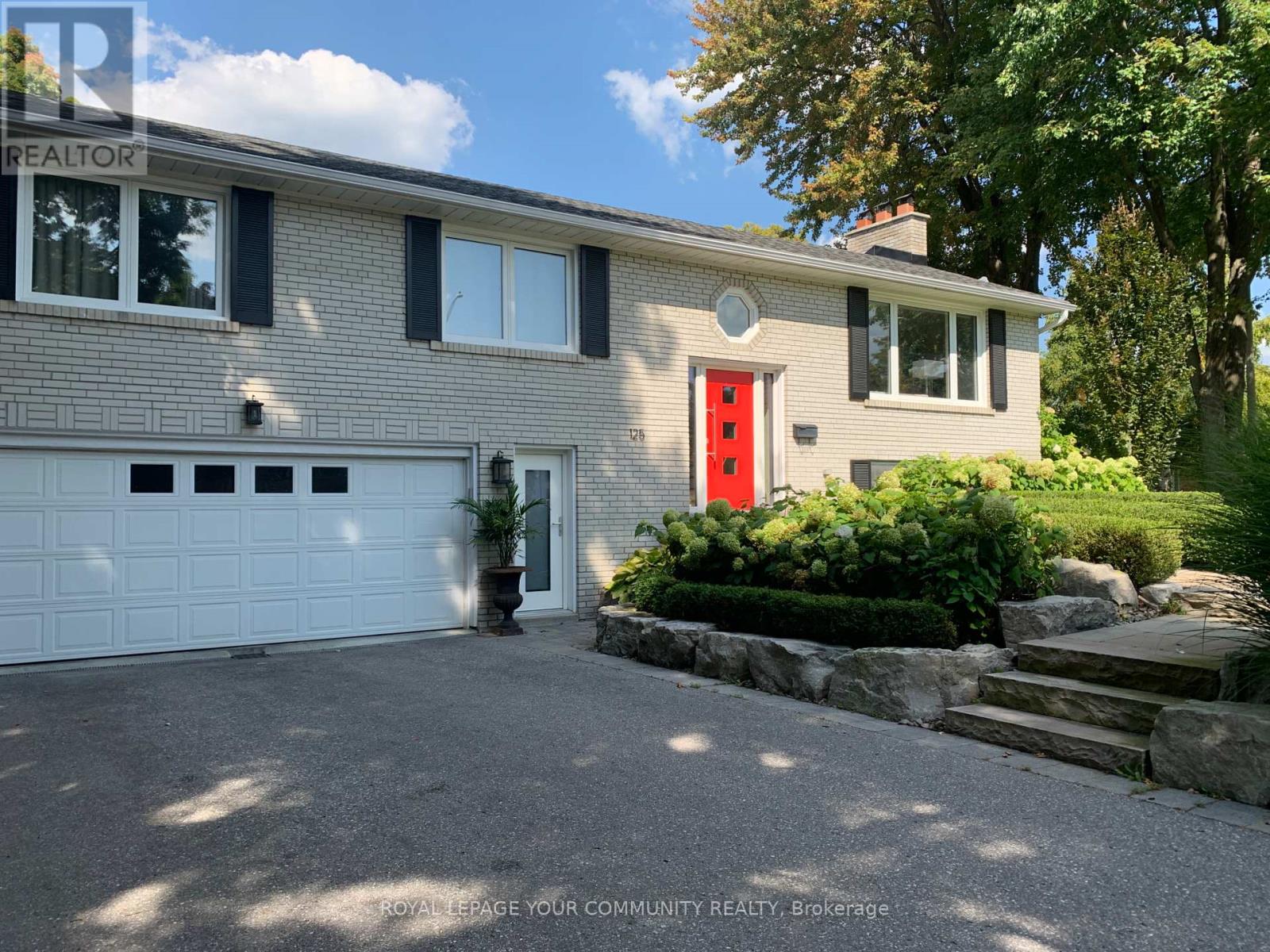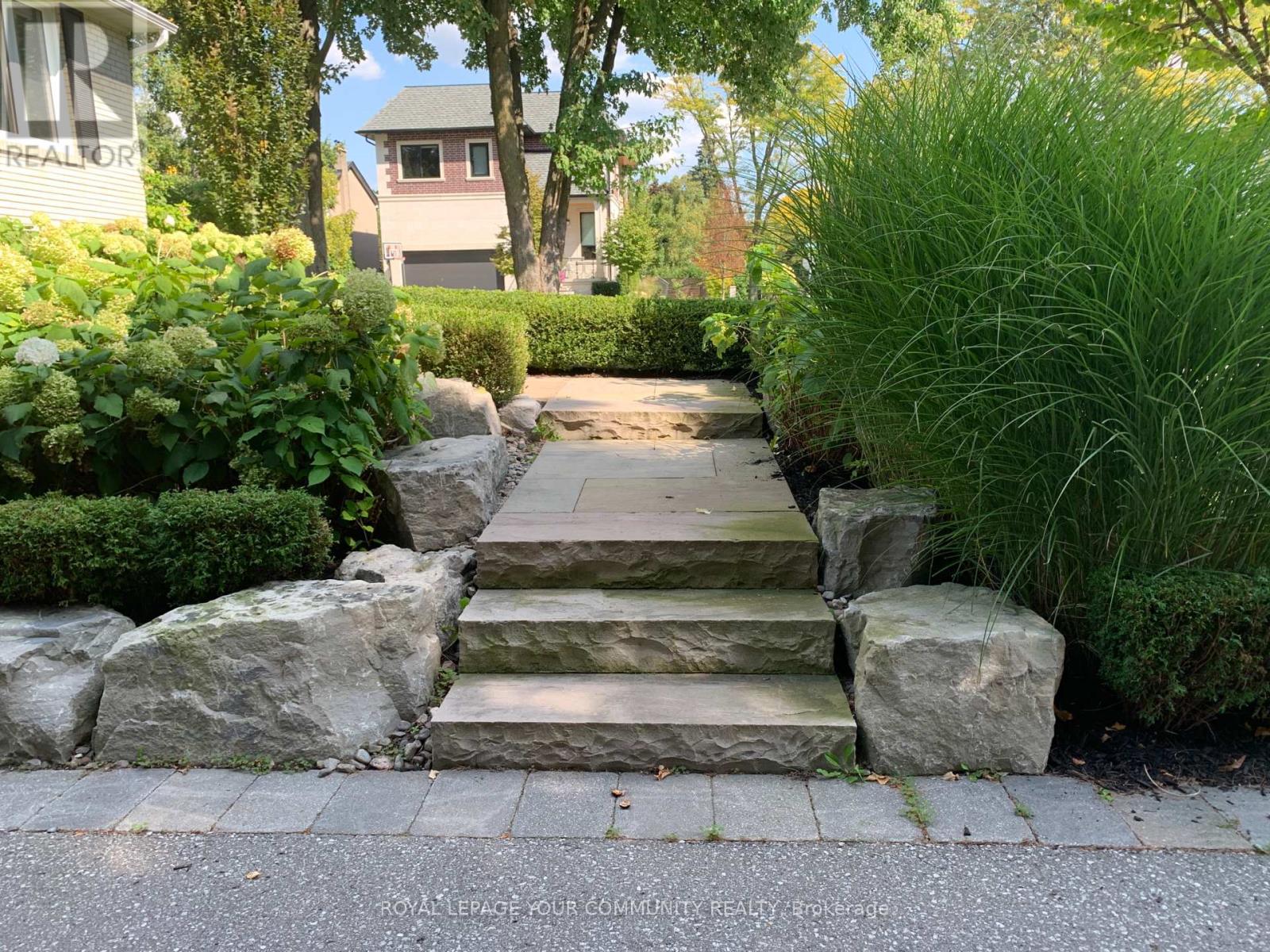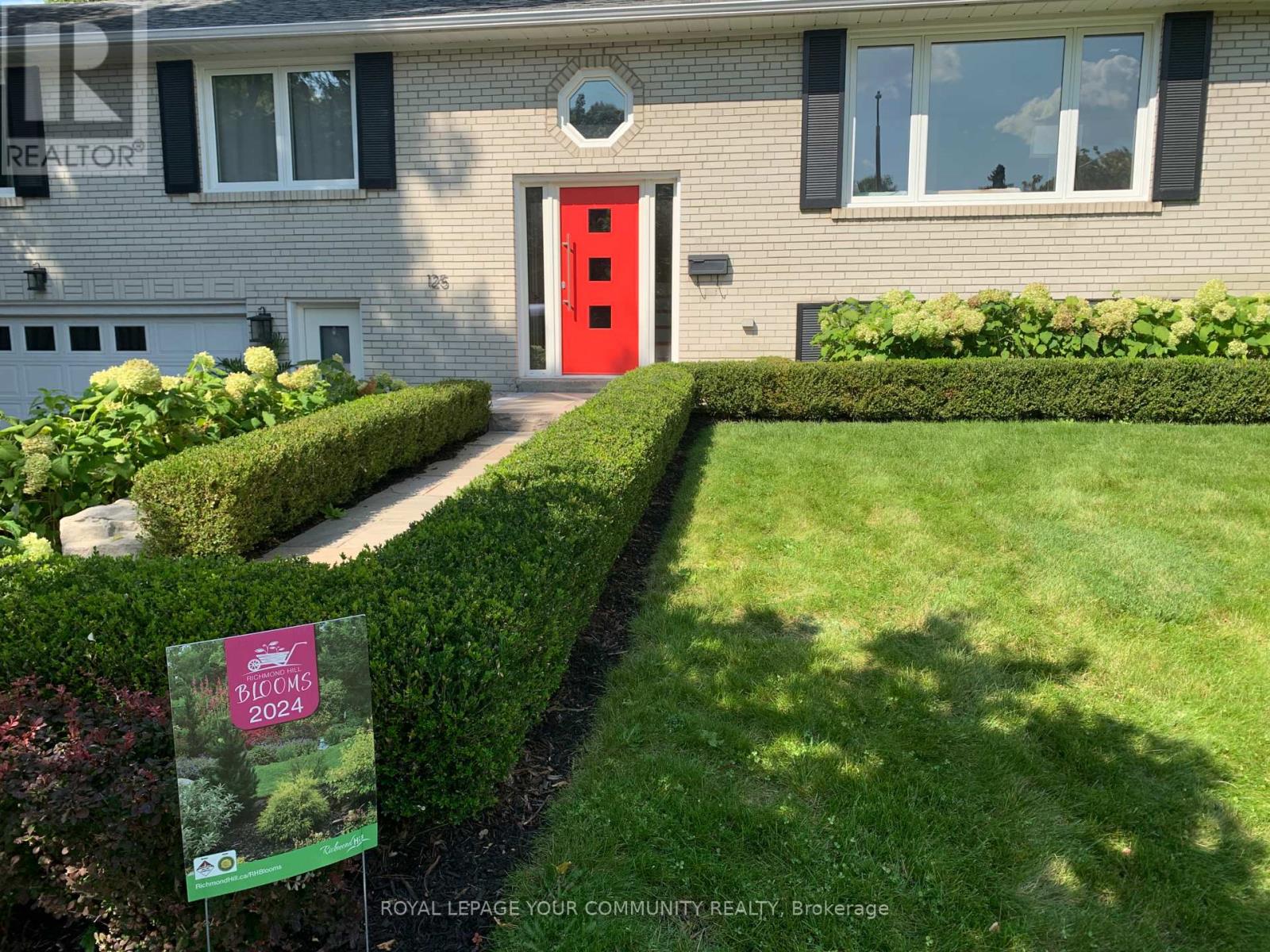3 Bedroom
3 Bathroom
1,100 - 1,500 ft2
Raised Bungalow
Fireplace
Central Air Conditioning
Forced Air
$1,350,000
Welcome to your private oasis in the prestigious Mill Pond community of Richmond Hill! This charming detached raised bungalow sits proudly on a 54 X 104 foot sunny corner lot with a large front and side yard, surrounded by lush, professionally landscaped gardens. From the moment you arrive, you'll appreciate the curb appeal, the secluded side yard hide-away perfect for entertaining or quiet relaxation and the thoughtful exterior upgrades, including an in-ground sprinkler system, gas line for BBQ, and an expansive deck for warm-weather gatherings. Parking is never an issue with a generous double-car garage, inside entry to the home, and space for four additional vehicles in the driveway. All exterior doors are high-security, providing peace of mind. Step inside to a bright, well-maintained interior offering 3 spacious bedrooms and 3 updated bathrooms, including a bonus two-piece ensuite off the main bedroom. Recent updates include roof, furnace, central A/C, windows, kitchen, bathrooms, and a cozy media room perfect for movie nights or family fun. Located in the heart of Mill Pond, youll enjoy the perfect blend of tranquility and convenience. Stroll to nearby parks, take advantage of the areas walking trails, or explore the local shops and dining options. The neighbourhood also offers easy access to top-rated schools, a hospital, and major amenities.This home is loaded with extras, thoughtfully maintained, and move-in ready. A rare find in an A++ location. Don't miss your chance to view it! (id:47351)
Property Details
|
MLS® Number
|
N12231649 |
|
Property Type
|
Single Family |
|
Community Name
|
Mill Pond |
|
Amenities Near By
|
Hospital, Park, Place Of Worship, Public Transit, Schools |
|
Features
|
Carpet Free |
|
Parking Space Total
|
6 |
Building
|
Bathroom Total
|
3 |
|
Bedrooms Above Ground
|
3 |
|
Bedrooms Total
|
3 |
|
Appliances
|
Garburator, Water Heater, Blinds, Dishwasher, Dryer, Microwave, Stove, Whirlpool, Refrigerator |
|
Architectural Style
|
Raised Bungalow |
|
Basement Development
|
Partially Finished |
|
Basement Type
|
N/a (partially Finished) |
|
Construction Style Attachment
|
Detached |
|
Cooling Type
|
Central Air Conditioning |
|
Exterior Finish
|
Brick |
|
Fireplace Present
|
Yes |
|
Fireplace Total
|
2 |
|
Fireplace Type
|
Woodstove |
|
Flooring Type
|
Hardwood, Concrete |
|
Foundation Type
|
Poured Concrete |
|
Half Bath Total
|
2 |
|
Heating Fuel
|
Natural Gas |
|
Heating Type
|
Forced Air |
|
Stories Total
|
1 |
|
Size Interior
|
1,100 - 1,500 Ft2 |
|
Type
|
House |
|
Utility Water
|
Municipal Water |
Parking
Land
|
Acreage
|
No |
|
Fence Type
|
Fenced Yard |
|
Land Amenities
|
Hospital, Park, Place Of Worship, Public Transit, Schools |
|
Sewer
|
Sanitary Sewer |
|
Size Depth
|
89 Ft ,1 In |
|
Size Frontage
|
38 Ft |
|
Size Irregular
|
38 X 89.1 Ft ; Rear 104.12 Ft. , West 54.05 Ft |
|
Size Total Text
|
38 X 89.1 Ft ; Rear 104.12 Ft. , West 54.05 Ft |
Rooms
| Level |
Type |
Length |
Width |
Dimensions |
|
Basement |
Media |
5.43 m |
3.56 m |
5.43 m x 3.56 m |
|
Basement |
Utility Room |
5.29 m |
2.99 m |
5.29 m x 2.99 m |
|
Basement |
Sitting Room |
2.52 m |
2.99 m |
2.52 m x 2.99 m |
|
Main Level |
Living Room |
5.42 m |
3.84 m |
5.42 m x 3.84 m |
|
Main Level |
Dining Room |
3.08 m |
2.81 m |
3.08 m x 2.81 m |
|
Main Level |
Kitchen |
5.08 m |
2.71 m |
5.08 m x 2.71 m |
|
Main Level |
Primary Bedroom |
3.76 m |
3.42 m |
3.76 m x 3.42 m |
|
Main Level |
Bedroom 2 |
3.72 m |
3.13 m |
3.72 m x 3.13 m |
|
Main Level |
Bedroom 3 |
3.39 m |
2.53 m |
3.39 m x 2.53 m |
https://www.realtor.ca/real-estate/28491954/125-laverock-avenue-richmond-hill-mill-pond-mill-pond














































