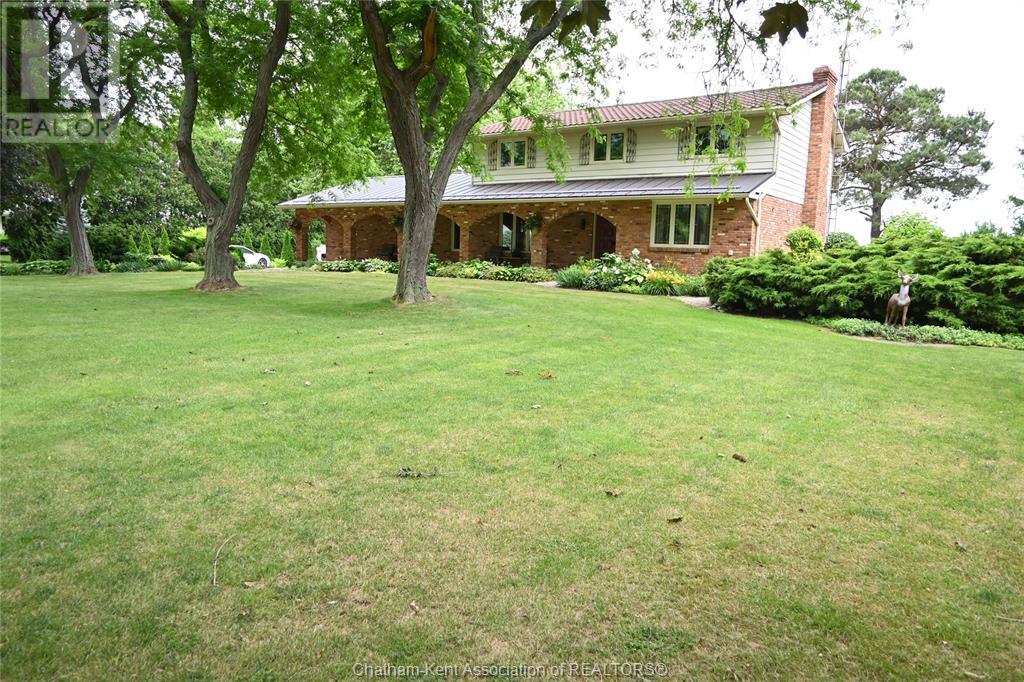4 Bedroom
3 Bathroom
2,213 ft2
Central Air Conditioning
Forced Air
Acreage
Landscaped
$689,000
Perfect Family Country Home Just 10 Minutes from Chatham — Space to Grow and Play by the River. This warm and welcoming country home sits on a spacious 1.1-acre lot, only a short 10-minute drive from Chatham. It’s the ideal spot for families who love fresh air, nature, and plenty of room to run and play. Start your mornings sipping coffee on the private rear patio while watching the sunrise, then gather everyone on the covered front porch to enjoy beautiful river views at sunset. The river nearby offers endless family fun — kayak, canoe, or fish together, or just spend lazy afternoons by the water. Moreover, bring your bicycles to enjoy riding along the river on the designated bike path. The yard is landscaped with trees, shrubs, and perennials, plus a peaceful fishpond. The property is partially fenced and includes invisible fencing to keep pets safe. The rear, spacious yard provides privacy and room for kids to run. There’s also a handy 12’ by 16’ storage shed with a workbench — perfect for hobbyist, storing bikes, outdoor toys, or gardening tools. Inside, the home has a spacious kitchen with granite counters, large patio doors opening to the back patio for easy indoor-outdoor living, and a cozy office or playroom. The main floor also features a possible den, laundry room, and a convenient 2-piece bathroom. The upstairs includes a large primary bedroom, which has plenty of closet space and a private ensuite, three more bedrooms and a full bathroom — plenty of room for the whole family or guests. Extra storage space is available in the garage attic and crawl space. 200 amp service. With updates like a new lower steel roof (2021), a 7-foot fence (2022), a new patio door (2023), and (2014) furnace, C/A, on demand water heater, windows, tile floors, this home is move-in ready for your family to enjoy. If you want a peaceful, family-friendly home with beautiful river access and lots of space to grow, this home is for you (id:47351)
Property Details
|
MLS® Number
|
25016506 |
|
Property Type
|
Single Family |
|
Features
|
Double Width Or More Driveway, Paved Driveway |
Building
|
Bathroom Total
|
3 |
|
Bedrooms Above Ground
|
4 |
|
Bedrooms Total
|
4 |
|
Appliances
|
Dryer, Refrigerator, Stove, Washer |
|
Constructed Date
|
1973 |
|
Construction Style Attachment
|
Detached |
|
Cooling Type
|
Central Air Conditioning |
|
Exterior Finish
|
Aluminum/vinyl, Brick |
|
Flooring Type
|
Ceramic/porcelain, Laminate |
|
Foundation Type
|
Block |
|
Half Bath Total
|
1 |
|
Heating Fuel
|
Natural Gas |
|
Heating Type
|
Forced Air |
|
Stories Total
|
2 |
|
Size Interior
|
2,213 Ft2 |
|
Total Finished Area
|
2213 Sqft |
|
Type
|
House |
Parking
Land
|
Acreage
|
Yes |
|
Fence Type
|
Fence |
|
Landscape Features
|
Landscaped |
|
Sewer
|
Septic System |
|
Size Irregular
|
240 X 200 / 1.1 Ac |
|
Size Total Text
|
240 X 200 / 1.1 Ac|1 - 3 Acres |
|
Zoning Description
|
A1 |
Rooms
| Level |
Type |
Length |
Width |
Dimensions |
|
Second Level |
4pc Bathroom |
8 ft ,2 in |
8 ft |
8 ft ,2 in x 8 ft |
|
Second Level |
Bedroom |
13 ft ,3 in |
8 ft ,2 in |
13 ft ,3 in x 8 ft ,2 in |
|
Second Level |
Bedroom |
11 ft ,3 in |
10 ft ,8 in |
11 ft ,3 in x 10 ft ,8 in |
|
Second Level |
Bedroom |
10 ft ,9 in |
9 ft ,9 in |
10 ft ,9 in x 9 ft ,9 in |
|
Second Level |
3pc Ensuite Bath |
8 ft ,2 in |
6 ft ,1 in |
8 ft ,2 in x 6 ft ,1 in |
|
Second Level |
Primary Bedroom |
11 ft ,9 in |
14 ft ,7 in |
11 ft ,9 in x 14 ft ,7 in |
|
Main Level |
Foyer |
9 ft ,1 in |
8 ft ,5 in |
9 ft ,1 in x 8 ft ,5 in |
|
Main Level |
2pc Bathroom |
5 ft ,4 in |
4 ft ,8 in |
5 ft ,4 in x 4 ft ,8 in |
|
Main Level |
Laundry Room |
8 ft |
6 ft ,2 in |
8 ft x 6 ft ,2 in |
|
Main Level |
Office |
12 ft ,6 in |
9 ft ,7 in |
12 ft ,6 in x 9 ft ,7 in |
|
Main Level |
Den |
11 ft ,11 in |
10 ft |
11 ft ,11 in x 10 ft |
|
Main Level |
Kitchen |
11 ft |
9 ft ,11 in |
11 ft x 9 ft ,11 in |
|
Main Level |
Dining Room |
15 ft ,5 in |
9 ft ,11 in |
15 ft ,5 in x 9 ft ,11 in |
|
Main Level |
Living Room |
17 ft ,11 in |
12 ft ,4 in |
17 ft ,11 in x 12 ft ,4 in |
https://www.realtor.ca/real-estate/28540969/6774-riverview-line-chatham




































































































