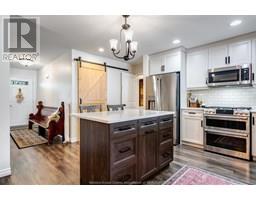3 Bedroom
3 Bathroom
1,380 ft2
Ranch
Fireplace
Central Air Conditioning
Forced Air, Furnace, Heat Recovery Ventilation (Hrv)
$599,900
This beautifully finished 3 bedroom, 3 bath townhome is sure to impress! Located in the highly desirable East Riverside neighbourhood, steps from scenic Ganatchio trails and ponds. Step inside to a bright, open-concept main floor featuring a stunning kitchen with gas stove, quartz countertops, soft close cabinetry, pantry, and a spacious living and dining area centered around a cozy gas fireplace. Walk out to a lovely deck complete with gas hookup, perfect for relaxing or entertaining with rear fence for added privacy. The spacious primary bedroom offers a walk-in closet and elegant ensuite bath. Enjoy a separate main floor laundry room. The partially finished basement includes a third bedroom and bathroom, plus potential additional living space and plenty of storage. Double garage with inside entry, and 4-years new! (id:47351)
Property Details
|
MLS® Number
|
25014463 |
|
Property Type
|
Single Family |
|
Features
|
Double Width Or More Driveway, Concrete Driveway, Front Driveway |
Building
|
Bathroom Total
|
3 |
|
Bedrooms Above Ground
|
2 |
|
Bedrooms Below Ground
|
1 |
|
Bedrooms Total
|
3 |
|
Appliances
|
Dishwasher, Dryer, Microwave Range Hood Combo, Refrigerator, Stove, Washer |
|
Architectural Style
|
Ranch |
|
Constructed Date
|
2021 |
|
Construction Style Attachment
|
Attached |
|
Cooling Type
|
Central Air Conditioning |
|
Exterior Finish
|
Brick, Stone |
|
Fireplace Fuel
|
Gas |
|
Fireplace Present
|
Yes |
|
Fireplace Type
|
Direct Vent |
|
Flooring Type
|
Ceramic/porcelain, Cushion/lino/vinyl |
|
Foundation Type
|
Concrete |
|
Heating Fuel
|
Natural Gas |
|
Heating Type
|
Forced Air, Furnace, Heat Recovery Ventilation (hrv) |
|
Stories Total
|
1 |
|
Size Interior
|
1,380 Ft2 |
|
Total Finished Area
|
1380 Sqft |
|
Type
|
Row / Townhouse |
Parking
|
Attached Garage
|
|
|
Garage
|
|
|
Inside Entry
|
|
Land
|
Acreage
|
No |
|
Size Irregular
|
33.83 X 109.91 Ft / 0.086 Ac |
|
Size Total Text
|
33.83 X 109.91 Ft / 0.086 Ac |
|
Zoning Description
|
Hrd2.3 |
Rooms
| Level |
Type |
Length |
Width |
Dimensions |
|
Basement |
3pc Bathroom |
|
|
Measurements not available |
|
Basement |
Storage |
|
|
Measurements not available |
|
Basement |
Bedroom |
|
|
Measurements not available |
|
Basement |
Utility Room |
|
|
Measurements not available |
|
Main Level |
3pc Bathroom |
|
|
Measurements not available |
|
Main Level |
3pc Ensuite Bath |
|
|
Measurements not available |
|
Main Level |
Primary Bedroom |
|
|
Measurements not available |
|
Main Level |
Kitchen |
|
|
Measurements not available |
|
Main Level |
Living Room/fireplace |
|
|
Measurements not available |
|
Main Level |
Bedroom |
|
|
Measurements not available |
|
Main Level |
Laundry Room |
|
|
Measurements not available |
|
Main Level |
Eating Area |
|
|
Measurements not available |
|
Main Level |
Foyer |
|
|
Measurements not available |
https://www.realtor.ca/real-estate/28443354/1168-peabody-avenue-windsor














































































