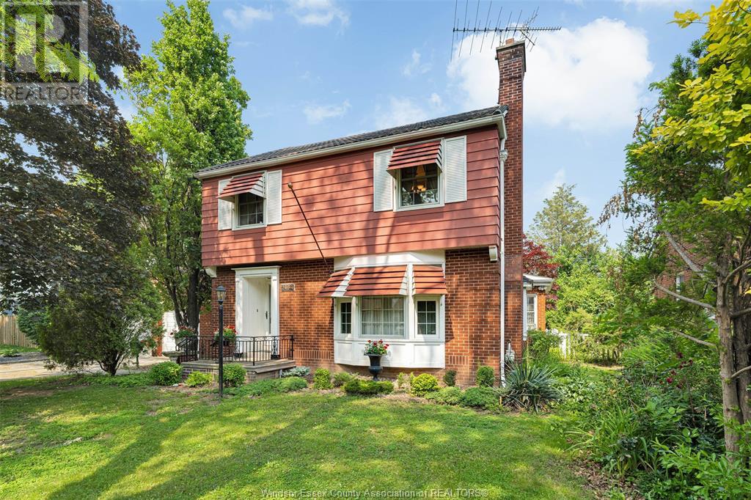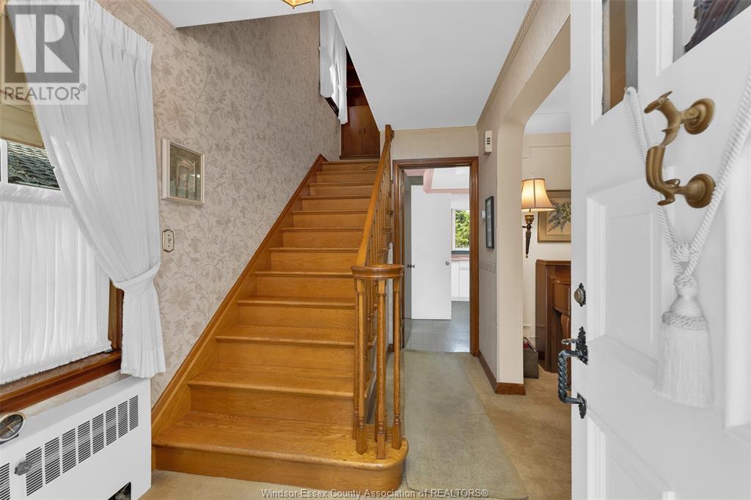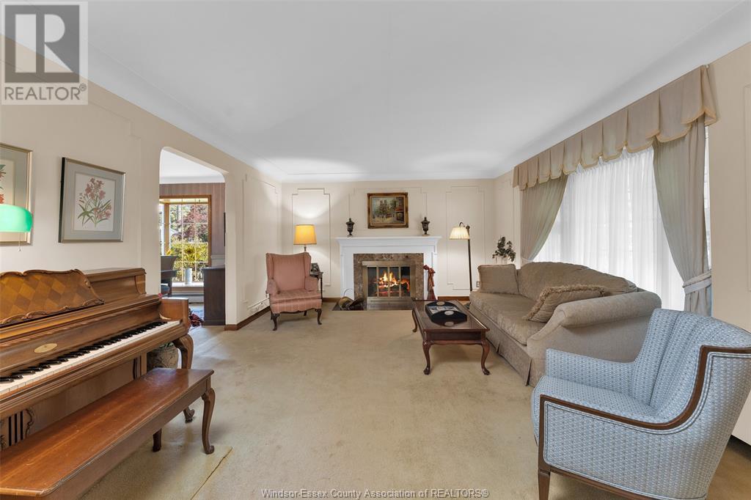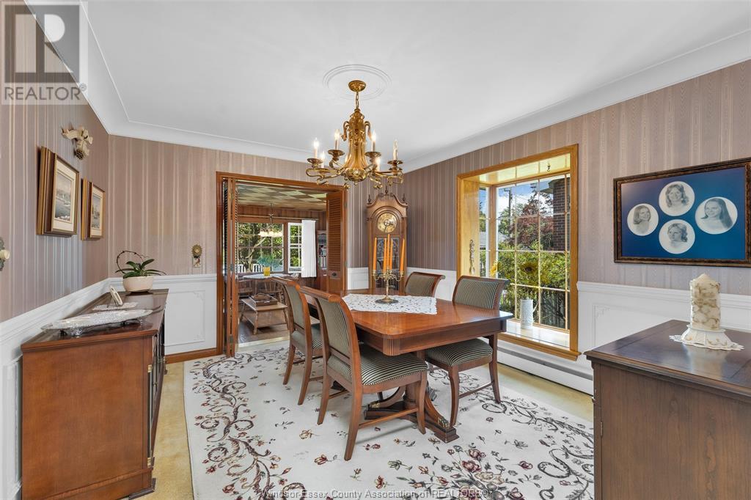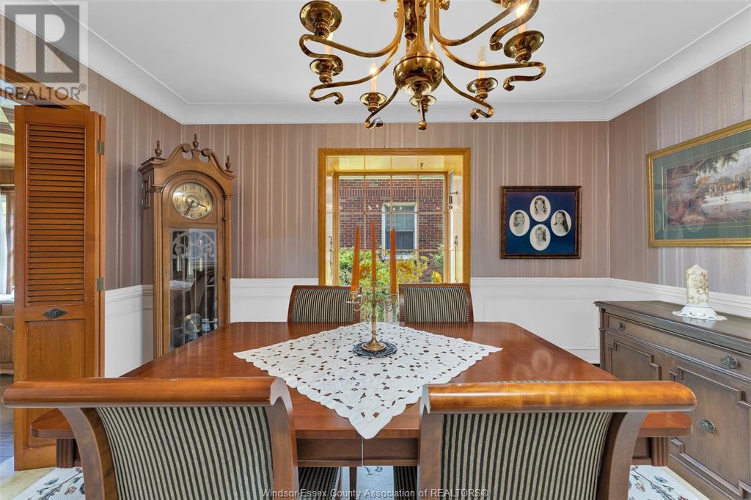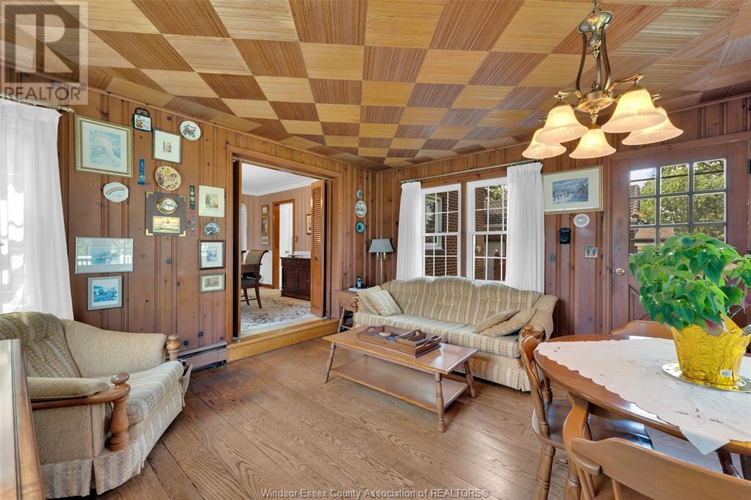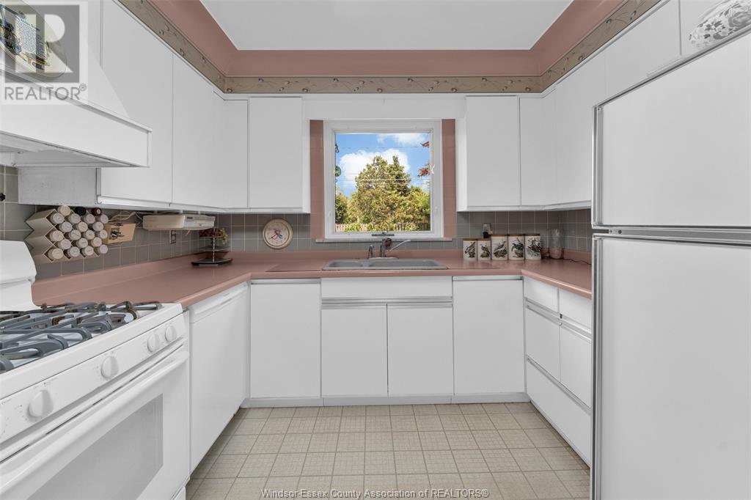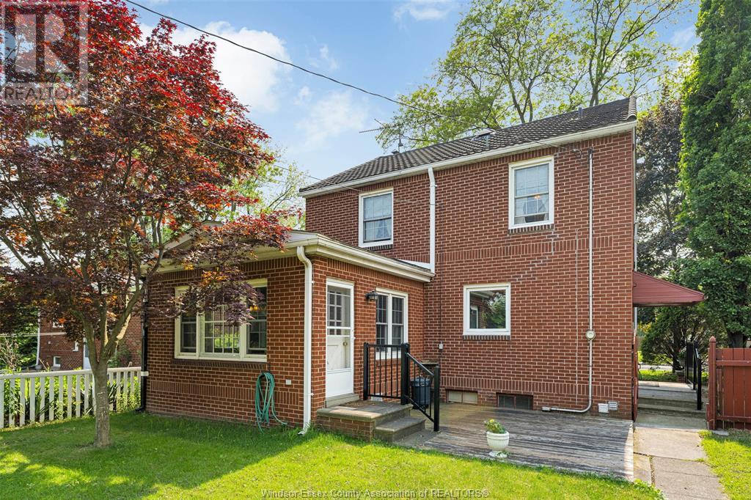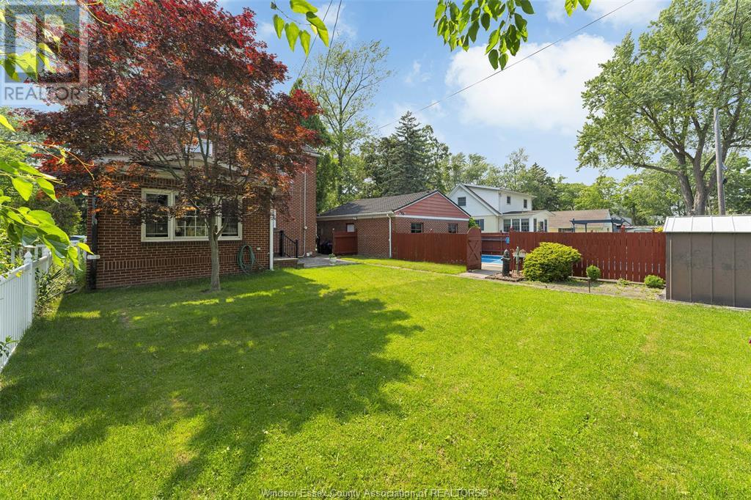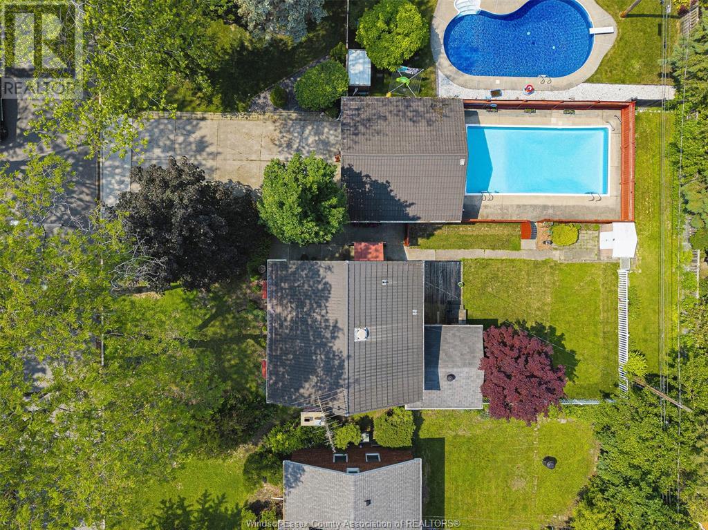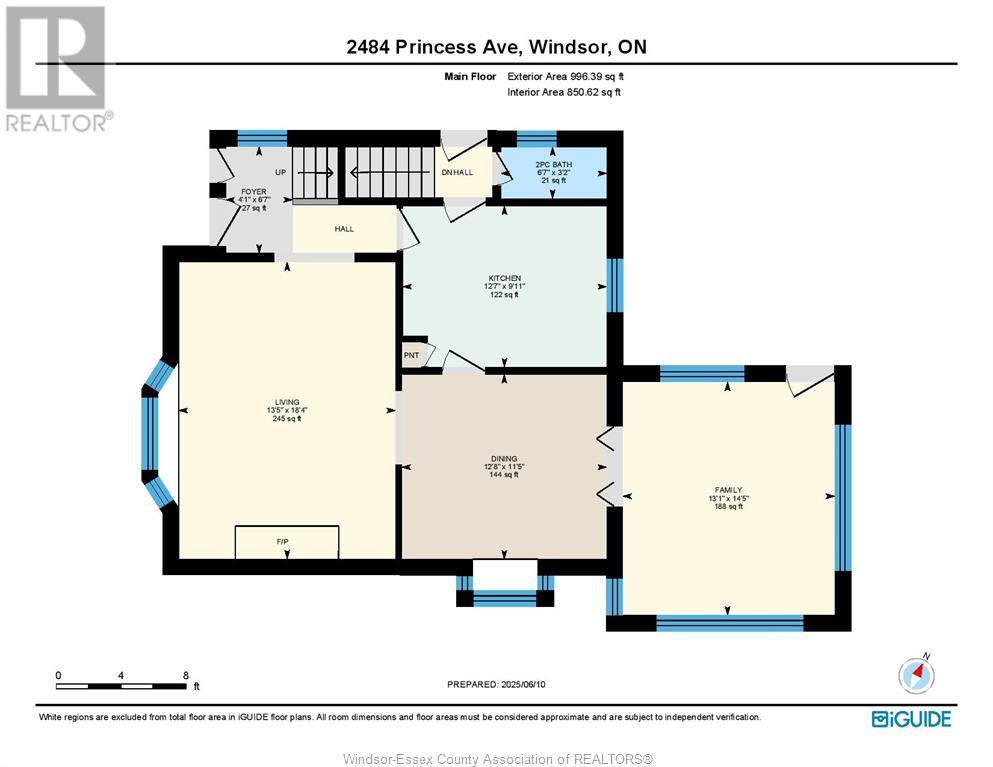3 Bedroom
3 Bathroom
1,820 ft2
Fireplace
Inground Pool
Boiler, Radiant Heat
$599,900
Pride in ownership shows in this beautifully maintained, one owner, custom-built 3 bedroom, 2.5 bath, brick 2 storey home featuring timeless mid-century character in a mature well treed neighborhood. The 3 bathrooms are finished in beautiful original 1950s-style ceramic tilework, preserved in pristine condition. Oversized main floor living room with natural fireplace, well cared for hardwood flooring beneath the carpets, central vacuum , 50 year Steel roof on house & heated 2 3/4 car detached gar with auto doors. The bright rear family room will become your favourite spot to view the backyard oasis w/large inground pool. There is a rear, unclosed, untravelled, City alley which some neighboring properties fenced & landscaped their portions. High, dry basement w/cold room and tons of storage ready for your finishing. (id:47351)
Property Details
|
MLS® Number
|
25014822 |
|
Property Type
|
Single Family |
|
Features
|
Double Width Or More Driveway, Concrete Driveway |
|
Pool Features
|
Pool Equipment |
|
Pool Type
|
Inground Pool |
Building
|
Bathroom Total
|
3 |
|
Bedrooms Above Ground
|
3 |
|
Bedrooms Total
|
3 |
|
Appliances
|
Dryer, Refrigerator, Stove, Washer |
|
Constructed Date
|
1953 |
|
Construction Style Attachment
|
Detached |
|
Exterior Finish
|
Aluminum/vinyl, Brick |
|
Fireplace Fuel
|
Wood |
|
Fireplace Present
|
Yes |
|
Fireplace Type
|
Conventional |
|
Flooring Type
|
Carpet Over Hardwood, Ceramic/porcelain, Laminate |
|
Foundation Type
|
Block |
|
Half Bath Total
|
1 |
|
Heating Fuel
|
Natural Gas |
|
Heating Type
|
Boiler, Radiant Heat |
|
Stories Total
|
2 |
|
Size Interior
|
1,820 Ft2 |
|
Total Finished Area
|
1820 Sqft |
|
Type
|
House |
Parking
Land
|
Acreage
|
No |
|
Fence Type
|
Fence |
|
Size Irregular
|
70.27 X 105.42 Ft |
|
Size Total Text
|
70.27 X 105.42 Ft |
|
Zoning Description
|
Rd1.4 |
Rooms
| Level |
Type |
Length |
Width |
Dimensions |
|
Second Level |
4pc Bathroom |
|
|
Measurements not available |
|
Second Level |
Bedroom |
|
|
Measurements not available |
|
Second Level |
Bedroom |
|
|
Measurements not available |
|
Second Level |
Primary Bedroom |
|
|
Measurements not available |
|
Basement |
2pc Bathroom |
|
|
Measurements not available |
|
Basement |
Storage |
|
|
Measurements not available |
|
Basement |
Laundry Room |
|
|
Measurements not available |
|
Basement |
Cold Room |
|
|
Measurements not available |
|
Main Level |
2pc Bathroom |
|
|
Measurements not available |
|
Main Level |
Family Room |
|
|
Measurements not available |
|
Main Level |
Dining Room |
|
|
Measurements not available |
|
Main Level |
Kitchen |
|
|
Measurements not available |
|
Main Level |
Living Room/fireplace |
|
|
Measurements not available |
|
Main Level |
Foyer |
|
|
Measurements not available |
https://www.realtor.ca/real-estate/28453107/2484-princess-avenue-windsor

