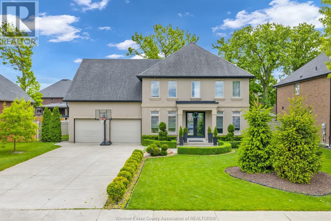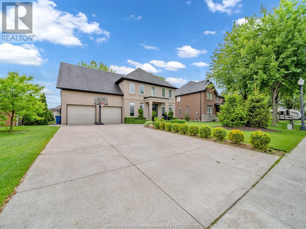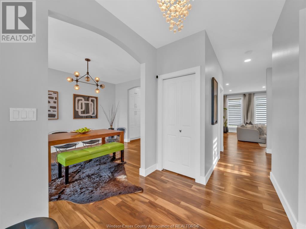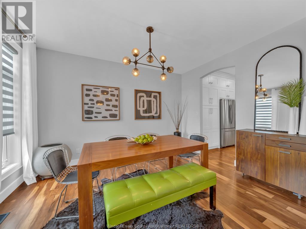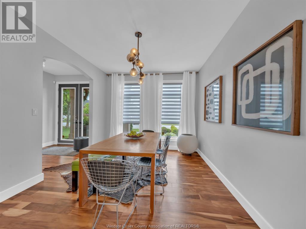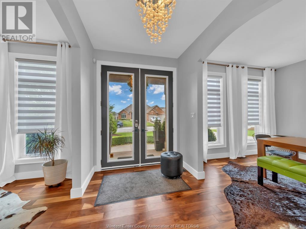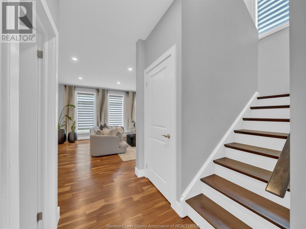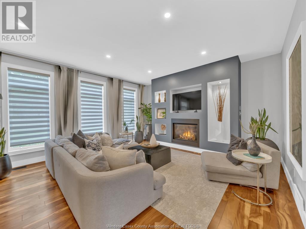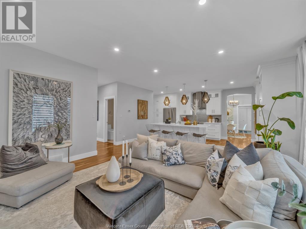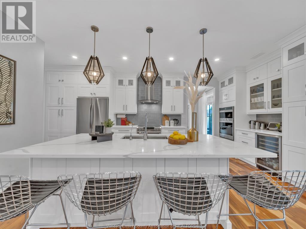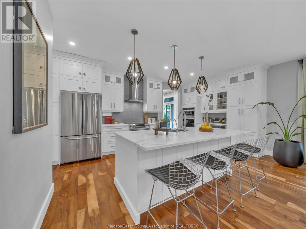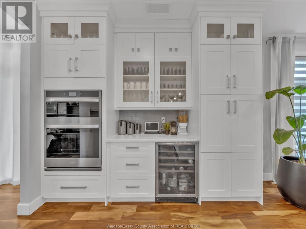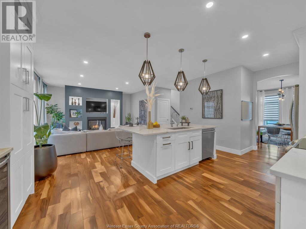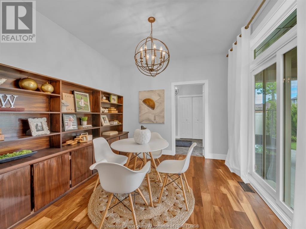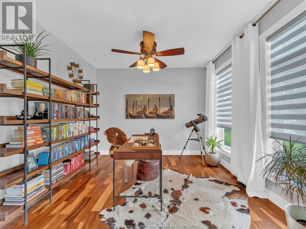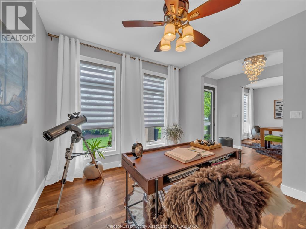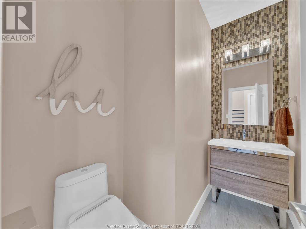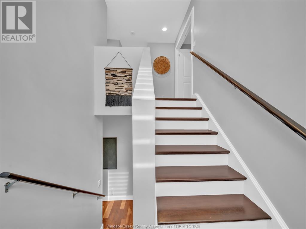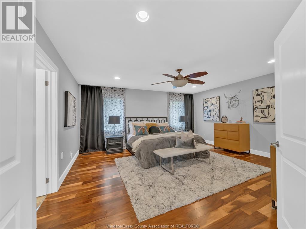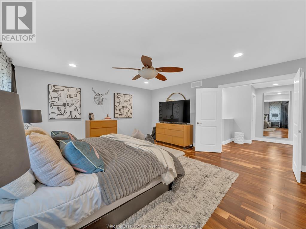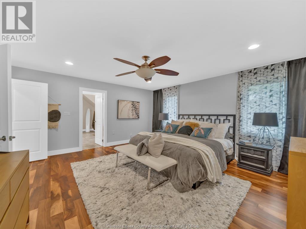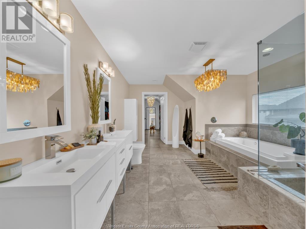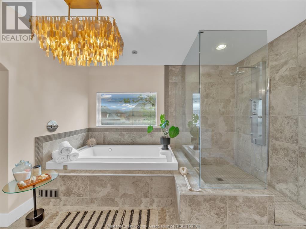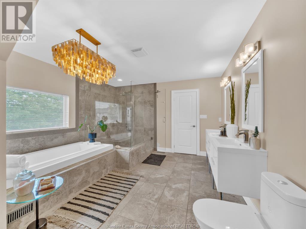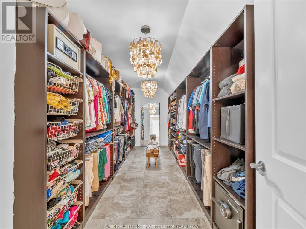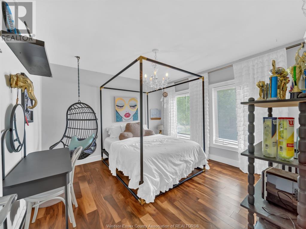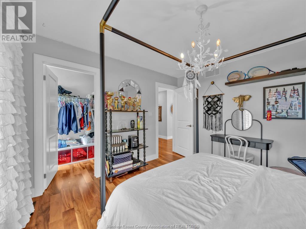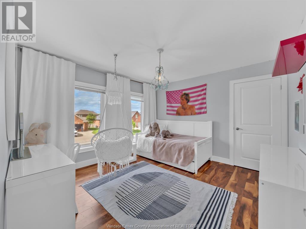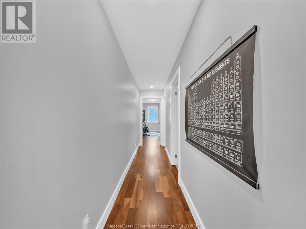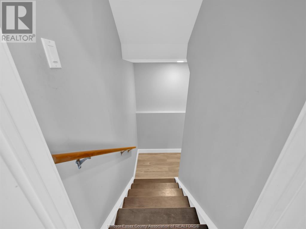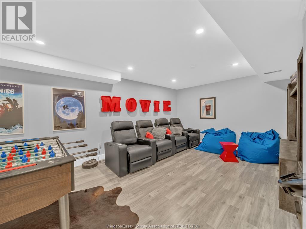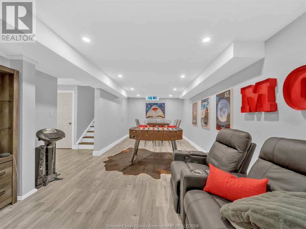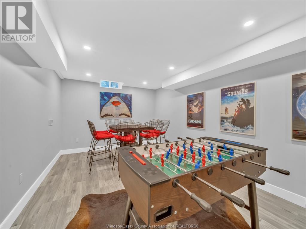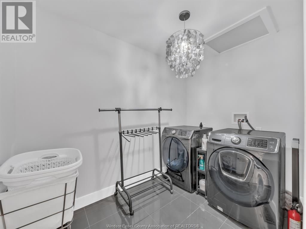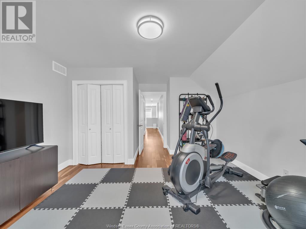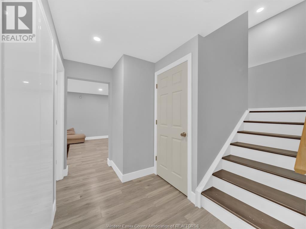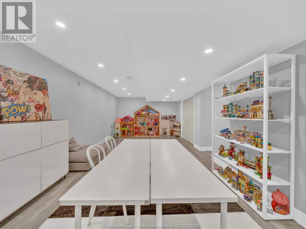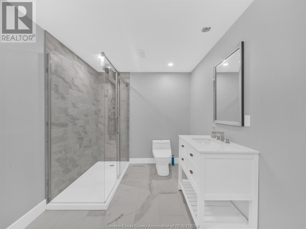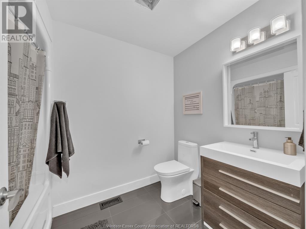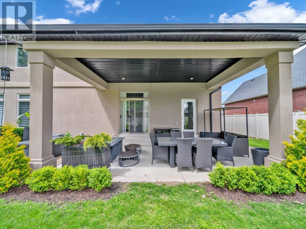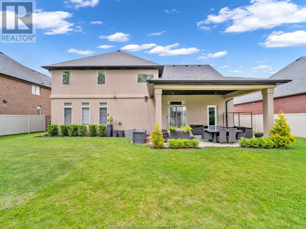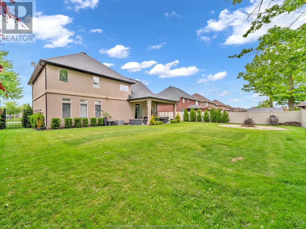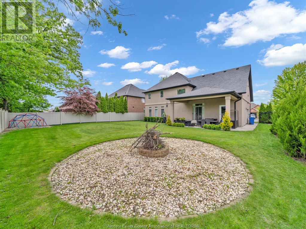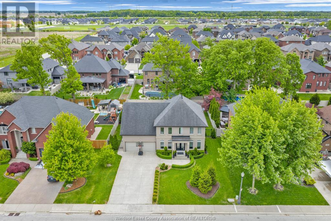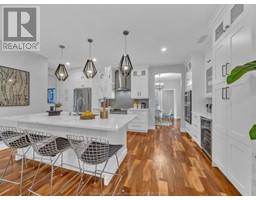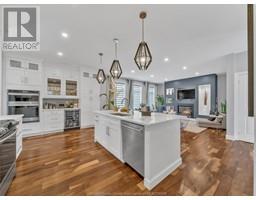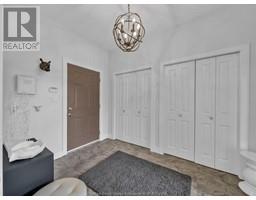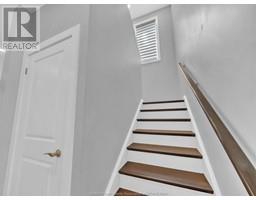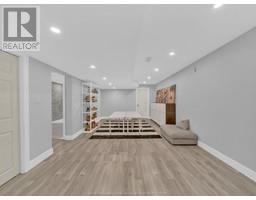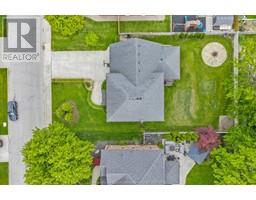4 Bedroom
4 Bathroom
2,685 ft2
Fireplace
Central Air Conditioning
Forced Air, Furnace
Landscaped
$1,049,900
Welcome to this beautifully redesigned home in the heart of Lakeshore’s sought-after family neighborhd. Blending modern upgrades w/thoughtful design, this spacious home features an open-concept kitchen w/island seating & bright living rm ideal for entertaining. Enjoy a formal dining rm, front office, & cozy den/study tucked behind the mudroom, perfect for work or study. A stylish 2 pc bth completes main flr. 2nd flr offers 4 spacious bedrms, including a luxurious primary suite w/spa-inspired ensuite & walk-in closet, plus convenient laundry rm & 2nd full bth. The fully finished basement includes family/movie rm, games area, full bth, storage, & optional 5th bedrm. The fenced backyard w/covered porch is ready for your dream outdoor space, perhaps a pool? A double garage, concrete drive, & landscaped front yard add to the curb appeal. Close to top schools, shopping, beach, & more! (id:47351)
Property Details
|
MLS® Number
|
25014653 |
|
Property Type
|
Single Family |
|
Features
|
Double Width Or More Driveway, Concrete Driveway, Front Driveway |
Building
|
Bathroom Total
|
4 |
|
Bedrooms Above Ground
|
4 |
|
Bedrooms Total
|
4 |
|
Appliances
|
Central Vacuum, Dishwasher, Dryer, Refrigerator, Stove, Washer, Oven |
|
Constructed Date
|
2008 |
|
Construction Style Attachment
|
Detached |
|
Cooling Type
|
Central Air Conditioning |
|
Exterior Finish
|
Concrete/stucco |
|
Fireplace Fuel
|
Gas |
|
Fireplace Present
|
Yes |
|
Fireplace Type
|
Direct Vent |
|
Flooring Type
|
Ceramic/porcelain, Hardwood, Laminate |
|
Foundation Type
|
Concrete |
|
Half Bath Total
|
1 |
|
Heating Fuel
|
Natural Gas |
|
Heating Type
|
Forced Air, Furnace |
|
Stories Total
|
2 |
|
Size Interior
|
2,685 Ft2 |
|
Total Finished Area
|
2685 Sqft |
|
Type
|
House |
Parking
|
Attached Garage
|
|
|
Garage
|
|
|
Inside Entry
|
|
Land
|
Acreage
|
No |
|
Fence Type
|
Fence |
|
Landscape Features
|
Landscaped |
|
Size Irregular
|
75.36 X 129.19 Ft |
|
Size Total Text
|
75.36 X 129.19 Ft |
|
Zoning Description
|
Res |
Rooms
| Level |
Type |
Length |
Width |
Dimensions |
|
Second Level |
3pc Bathroom |
|
|
Measurements not available |
|
Second Level |
5pc Ensuite Bath |
|
|
Measurements not available |
|
Second Level |
Laundry Room |
|
|
Measurements not available |
|
Second Level |
Bedroom |
|
|
Measurements not available |
|
Second Level |
Bedroom |
|
|
Measurements not available |
|
Second Level |
Bedroom |
|
|
Measurements not available |
|
Second Level |
Primary Bedroom |
|
|
Measurements not available |
|
Lower Level |
3pc Bathroom |
|
|
Measurements not available |
|
Lower Level |
Playroom |
|
|
Measurements not available |
|
Lower Level |
Games Room |
|
|
Measurements not available |
|
Lower Level |
Family Room |
|
|
Measurements not available |
|
Main Level |
2pc Bathroom |
|
|
Measurements not available |
|
Main Level |
Den |
|
|
Measurements not available |
|
Main Level |
Dining Room |
|
|
Measurements not available |
|
Main Level |
Kitchen/dining Room |
|
|
Measurements not available |
|
Main Level |
Office |
|
|
Measurements not available |
|
Main Level |
Mud Room |
|
|
Measurements not available |
|
Main Level |
Living Room/fireplace |
|
|
Measurements not available |
|
Main Level |
Foyer |
|
|
Measurements not available |
https://www.realtor.ca/real-estate/28444895/1083-regency-crescent-lakeshore
