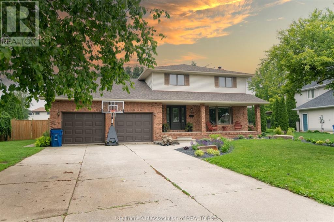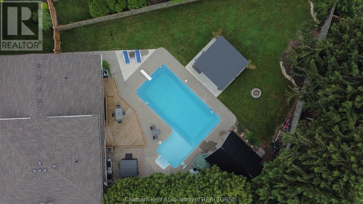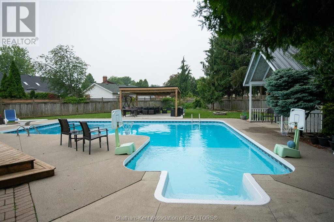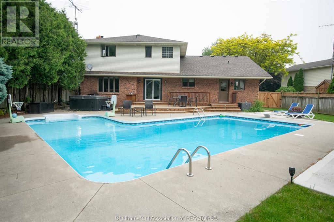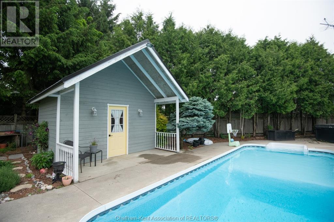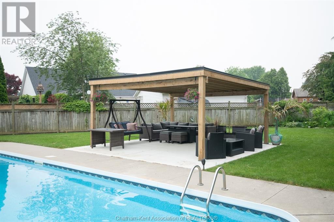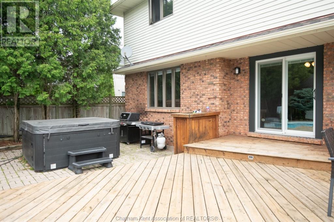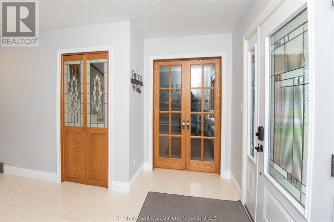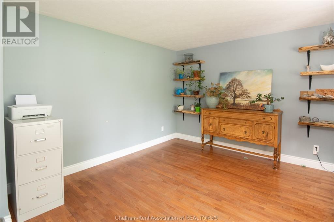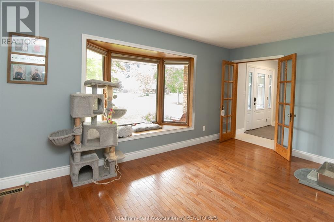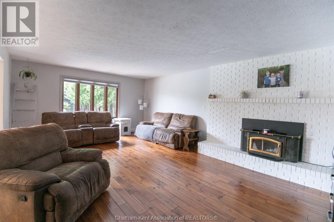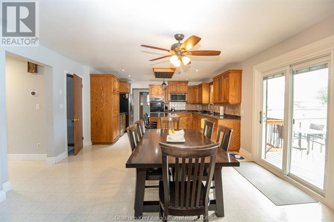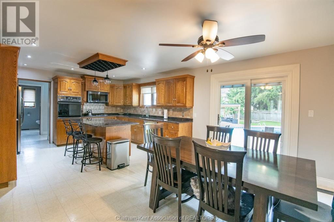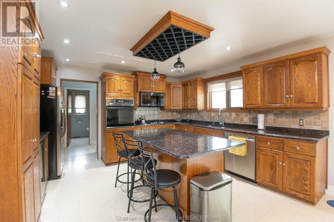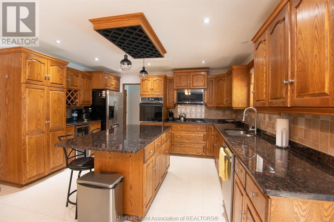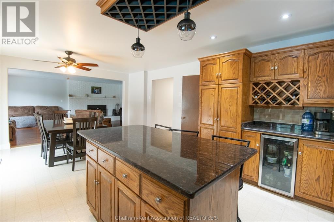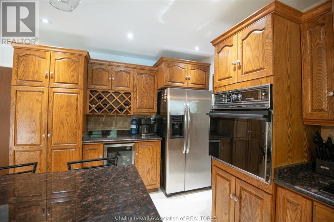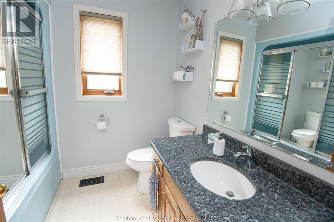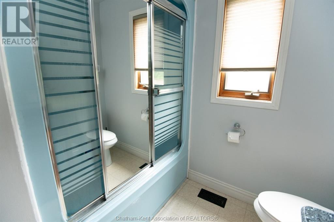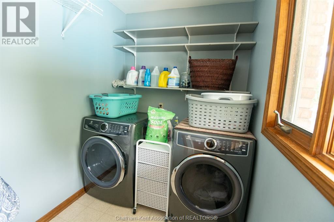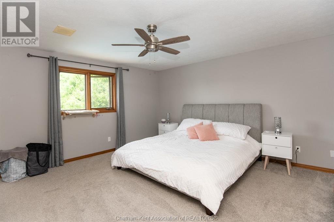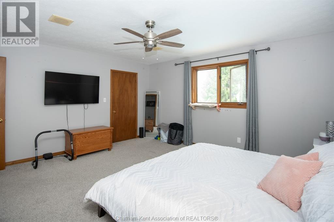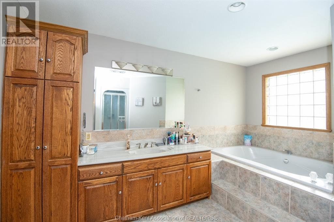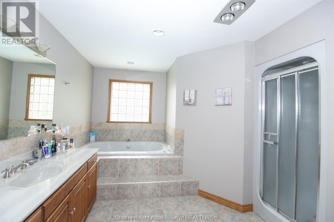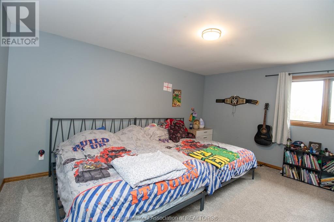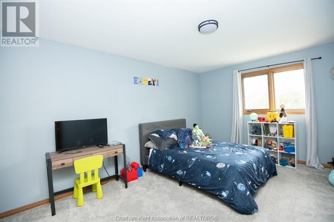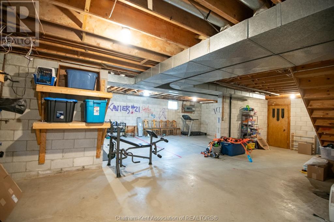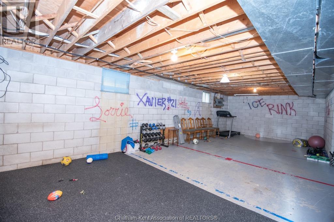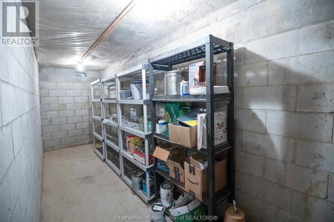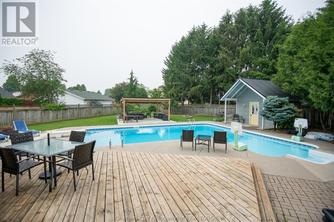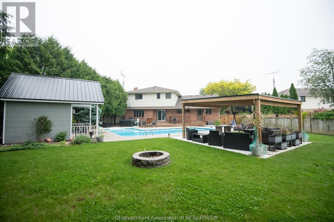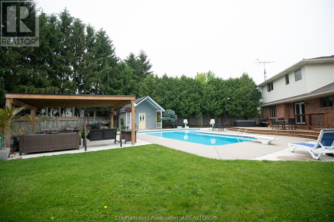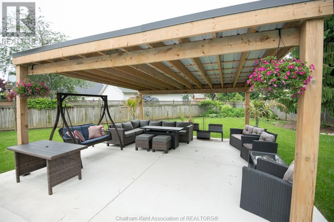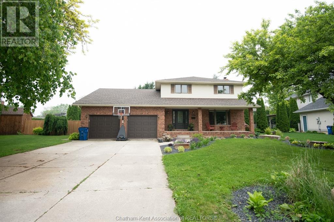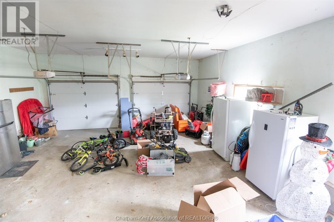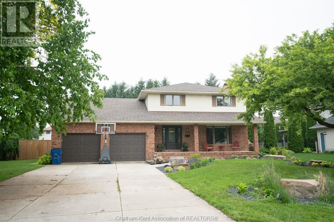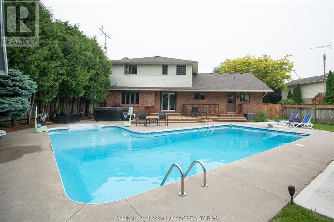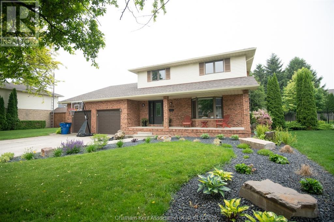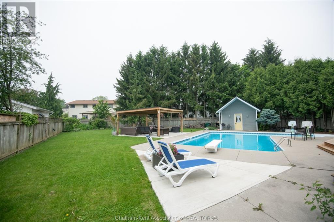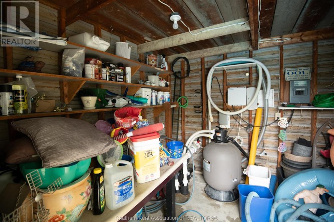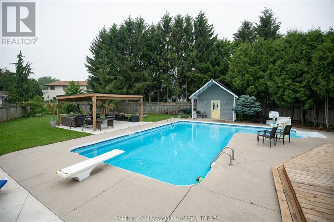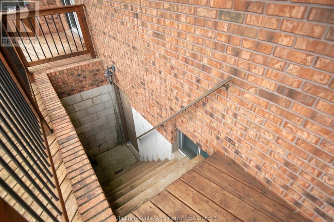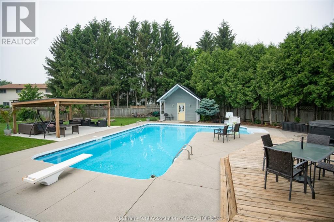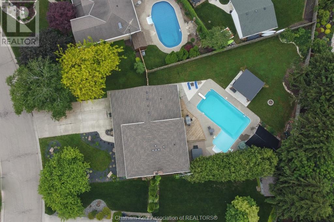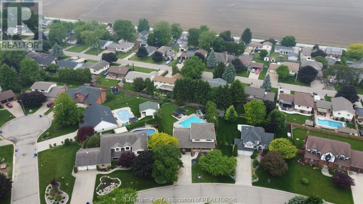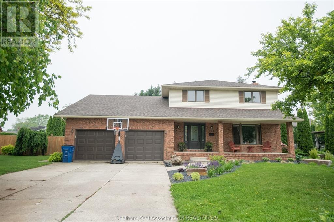3 Bedroom
2 Bathroom
Fireplace
Inground Pool
Fully Air Conditioned
Forced Air, Furnace
Landscaped
$564,900
Welcome to this exquisite 2-storey family home, perfectly designed for both comfort and luxury. Offering 3 spacious bedrooms and 2 full bathrooms, this beautiful property is the ideal setting for a growing family or anyone seeking a peaceful and inviting retreat. Located down a quiet cul-de-sac in one of Wallaceburg’s most sought-after neighborhoods, this home provides both tranquility and easy access to nearby amenities. Step outside to discover your own private backyard oasis. The centerpiece of the outdoor space is the stunning L-shaped inground pool, which provides the perfect setting for relaxation or entertaining. Whether you’re soaking up the sun by day or enjoying a night under the stars, the hot tub adds an extra touch of luxury. The covered deck ensures you can enjoy the outdoors in comfort, no matter the weather, while the charming pool house offers additional space for storage or entertaining. The fully landscaped, fenced yard offers privacy and a peaceful environment to unwind. Inside, the home features a spacious and open layout, with a bright and airy feel throughout. The kitchen is perfect for family meals and gatherings with gleaming granite countertops and island. The large living with wood burning fireplace provide plenty of space for both everyday living and hosting guests. The full unfinished basement has a walkout to the backyard and presents endless possibilities—use it for storage, create a home gym, or finish it to suit your needs. The property also includes a double-car garage, offering secure parking and additional storage space. This is a rare opportunity to own a beautiful, turnkey home with a dream backyard in a highly desirable area of Wallaceburg. Don’t miss the chance to make this stunning property your new home—schedule your private showing today! (id:47351)
Property Details
|
MLS® Number
|
25014429 |
|
Property Type
|
Single Family |
|
Features
|
Cul-de-sac, Double Width Or More Driveway, Concrete Driveway |
|
Pool Features
|
Pool Equipment |
|
Pool Type
|
Inground Pool |
Building
|
Bathroom Total
|
2 |
|
Bedrooms Above Ground
|
3 |
|
Bedrooms Total
|
3 |
|
Appliances
|
Hot Tub, Cooktop, Dishwasher, Dryer, Refrigerator, Washer, Oven |
|
Constructed Date
|
1987 |
|
Cooling Type
|
Fully Air Conditioned |
|
Exterior Finish
|
Aluminum/vinyl, Brick |
|
Fireplace Fuel
|
Wood |
|
Fireplace Present
|
Yes |
|
Fireplace Type
|
Direct Vent |
|
Flooring Type
|
Carpeted, Ceramic/porcelain, Hardwood |
|
Foundation Type
|
Block |
|
Heating Fuel
|
Natural Gas |
|
Heating Type
|
Forced Air, Furnace |
|
Stories Total
|
2 |
|
Type
|
House |
Parking
|
Attached Garage
|
|
|
Garage
|
|
|
Inside Entry
|
|
Land
|
Acreage
|
No |
|
Fence Type
|
Fence |
|
Landscape Features
|
Landscaped |
|
Size Irregular
|
60 X Irr. |
|
Size Total Text
|
60 X Irr. |
|
Zoning Description
|
Res |
Rooms
| Level |
Type |
Length |
Width |
Dimensions |
|
Second Level |
4pc Bathroom |
|
|
Measurements not available |
|
Second Level |
Bedroom |
12 ft |
15 ft ,5 in |
12 ft x 15 ft ,5 in |
|
Second Level |
Bedroom |
12 ft ,5 in |
15 ft ,5 in |
12 ft ,5 in x 15 ft ,5 in |
|
Second Level |
Primary Bedroom |
15 ft |
16 ft |
15 ft x 16 ft |
|
Basement |
Other |
14 ft |
24 ft |
14 ft x 24 ft |
|
Main Level |
Den |
11 ft ,5 in |
14 ft ,5 in |
11 ft ,5 in x 14 ft ,5 in |
|
Main Level |
Living Room |
15 ft |
22 ft |
15 ft x 22 ft |
|
Main Level |
4pc Bathroom |
|
|
Measurements not available |
|
Main Level |
Laundry Room |
7 ft |
6 ft |
7 ft x 6 ft |
|
Main Level |
Foyer |
11 ft ,5 in |
17 ft ,5 in |
11 ft ,5 in x 17 ft ,5 in |
|
Main Level |
Kitchen |
14 ft ,5 in |
22 ft ,5 in |
14 ft ,5 in x 22 ft ,5 in |
https://www.realtor.ca/real-estate/28445119/168-mount-pleasant-crescent-wallaceburg
