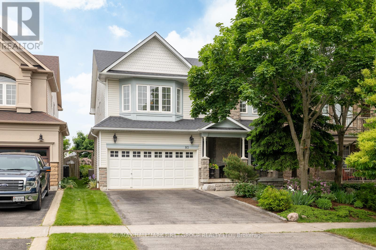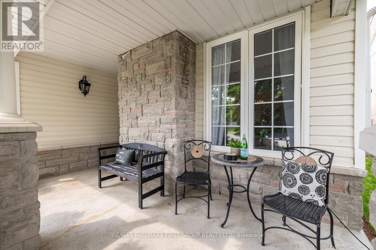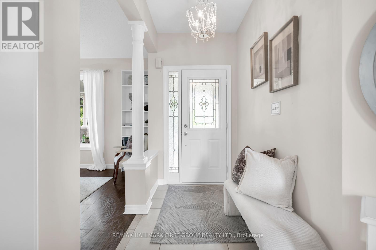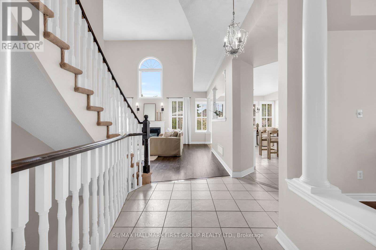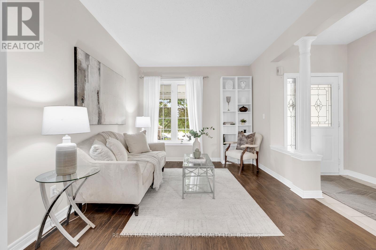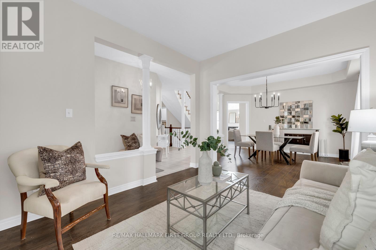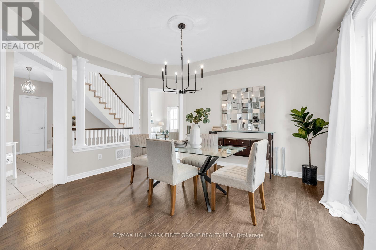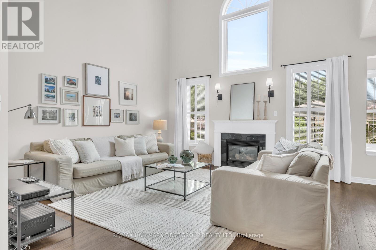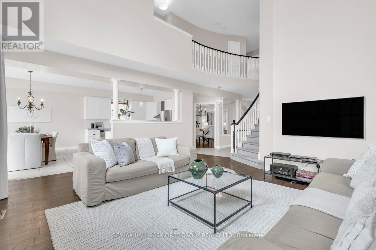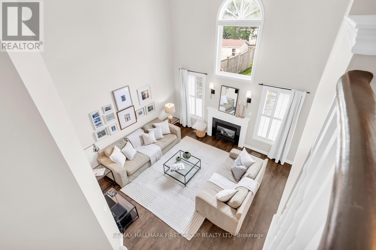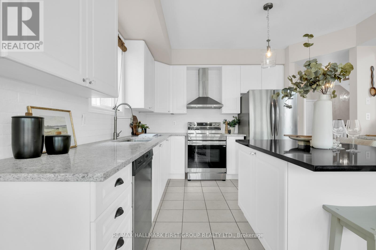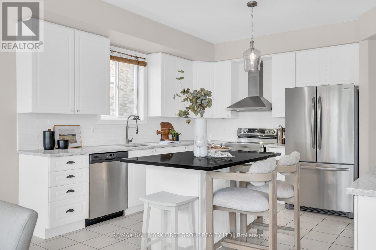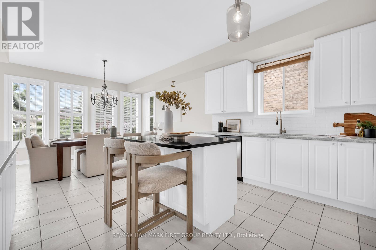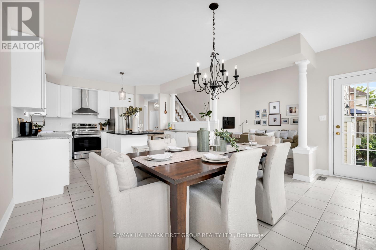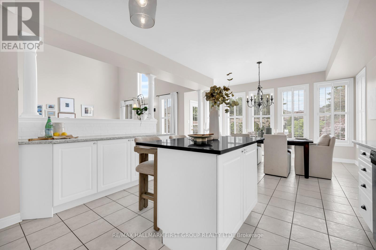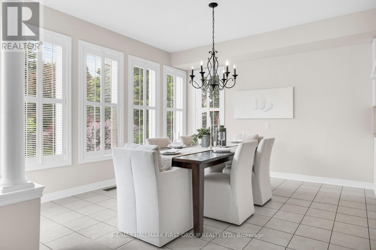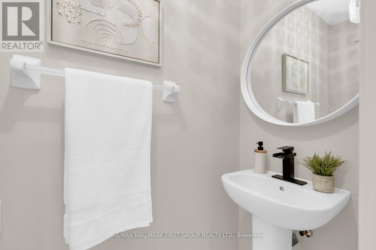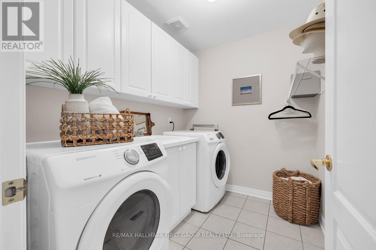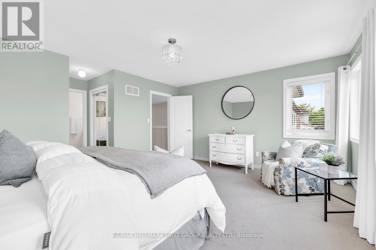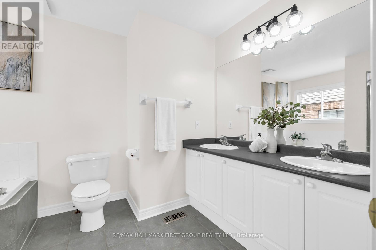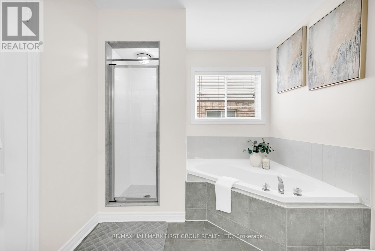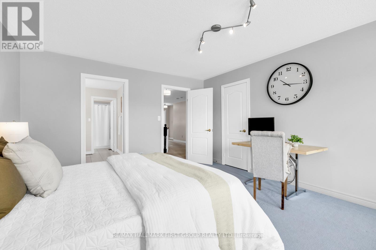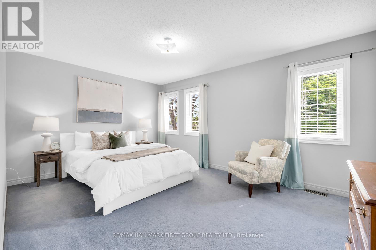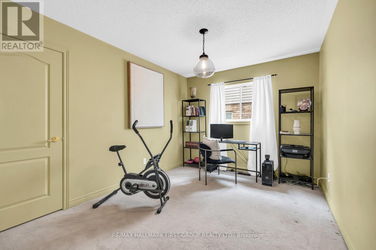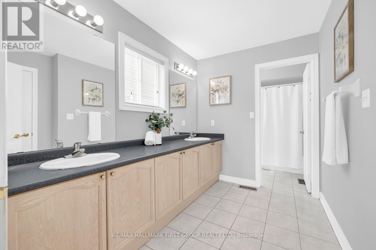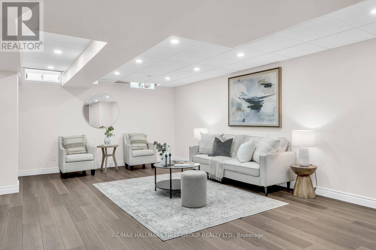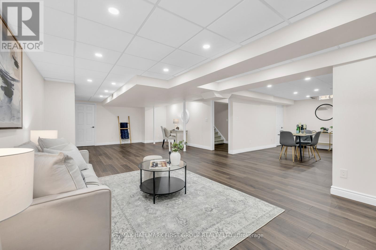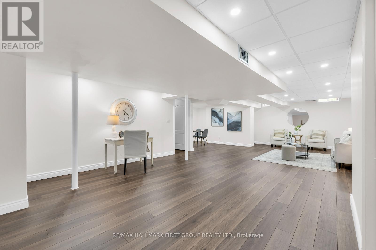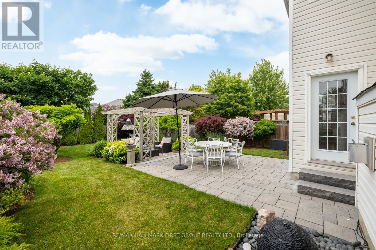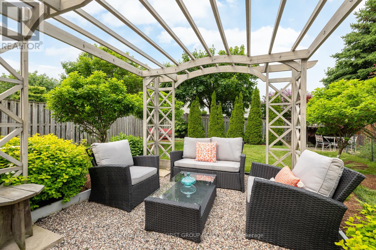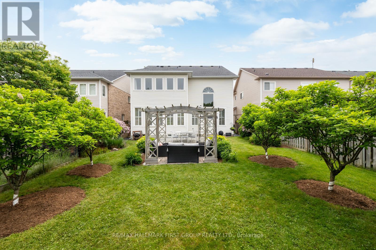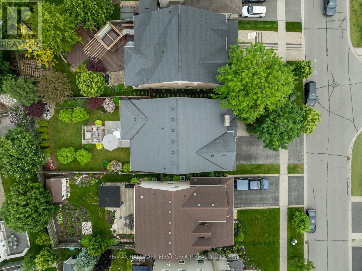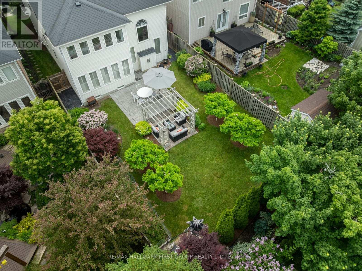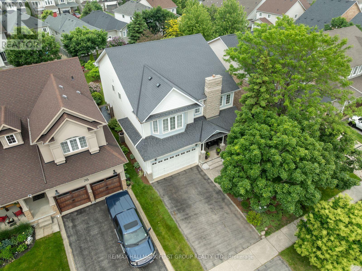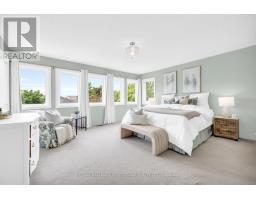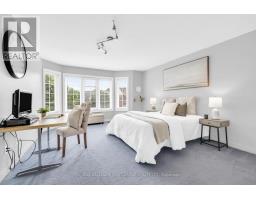4 Bedroom
3 Bathroom
2,500 - 3,000 ft2
Fireplace
Central Air Conditioning
Forced Air
$1,249,900
Situated in one of Brooklins most sought-after neighborhoods, this beautiful 2,996-square-foot detached home offers a perfect blend of elegance, modern upgrades, and comfortable living. Set on a 138-foot deep lot, with a west-facing backyard, surrounded by mature trees, this property provides privacy and serenity. From the moment you arrive, natural stone steps lead you to a spacious covered porch, the perfect spot to enjoy a morning coffee while watching the eastern sunrise. Inside, the home boasts 9-foot ceilings and thoughtfully upgraded finishes throughout. The formal dining room features an impressive coffered ceiling, while the family room is a showstopper with soaring ceilings, a grand arched window above the cozy fireplace, and abundant natural light. The kitchen is stylish and functional, showcasing sleek cabinetry, quartz countertops, and stainless steel appliances. A generous center island provides ample space for meal prep and casual dining, making it the heart of the home. Step outside into the beautifully landscaped backyard, a peaceful retreat for relaxation and entertaining. Natural stone steps lead you to a charming wooden pergola, surrounded by lush greenery and mature trees, creating the perfect setting for outdoor gatherings. With pride of ownership evident throughout, this move-in-ready home is your opportunity to live in one of Brooklins most desirable communities. (id:47351)
Property Details
|
MLS® Number
|
E12211734 |
|
Property Type
|
Single Family |
|
Community Name
|
Brooklin |
|
Amenities Near By
|
Park, Public Transit, Schools |
|
Parking Space Total
|
4 |
Building
|
Bathroom Total
|
3 |
|
Bedrooms Above Ground
|
4 |
|
Bedrooms Total
|
4 |
|
Age
|
16 To 30 Years |
|
Amenities
|
Fireplace(s) |
|
Appliances
|
Dishwasher, Dryer, Stove, Washer, Refrigerator |
|
Basement Development
|
Finished |
|
Basement Type
|
N/a (finished) |
|
Construction Style Attachment
|
Detached |
|
Cooling Type
|
Central Air Conditioning |
|
Exterior Finish
|
Vinyl Siding, Stone |
|
Fireplace Present
|
Yes |
|
Fireplace Total
|
1 |
|
Flooring Type
|
Laminate, Ceramic, Carpeted |
|
Foundation Type
|
Concrete |
|
Half Bath Total
|
1 |
|
Heating Fuel
|
Natural Gas |
|
Heating Type
|
Forced Air |
|
Stories Total
|
2 |
|
Size Interior
|
2,500 - 3,000 Ft2 |
|
Type
|
House |
|
Utility Water
|
Municipal Water |
Parking
Land
|
Acreage
|
No |
|
Fence Type
|
Fenced Yard |
|
Land Amenities
|
Park, Public Transit, Schools |
|
Sewer
|
Sanitary Sewer |
|
Size Depth
|
138 Ft ,1 In |
|
Size Frontage
|
43 Ft |
|
Size Irregular
|
43 X 138.1 Ft |
|
Size Total Text
|
43 X 138.1 Ft |
|
Zoning Description
|
R2b |
Rooms
| Level |
Type |
Length |
Width |
Dimensions |
|
Second Level |
Primary Bedroom |
4.92 m |
5.66 m |
4.92 m x 5.66 m |
|
Second Level |
Bedroom 2 |
3.75 m |
2.94 m |
3.75 m x 2.94 m |
|
Second Level |
Bedroom 3 |
4.17 m |
4.96 m |
4.17 m x 4.96 m |
|
Second Level |
Bedroom 4 |
4.72 m |
3.55 m |
4.72 m x 3.55 m |
|
Basement |
Recreational, Games Room |
9.6 m |
9.9 m |
9.6 m x 9.9 m |
|
Basement |
Utility Room |
6.65 m |
4.97 m |
6.65 m x 4.97 m |
|
Main Level |
Living Room |
3.32 m |
3.91 m |
3.32 m x 3.91 m |
|
Main Level |
Dining Room |
4.21 m |
3.75 m |
4.21 m x 3.75 m |
|
Main Level |
Kitchen |
4.27 m |
4.11 m |
4.27 m x 4.11 m |
|
Main Level |
Eating Area |
4.92 m |
3.63 m |
4.92 m x 3.63 m |
|
Main Level |
Family Room |
5.33 m |
5.02 m |
5.33 m x 5.02 m |
|
Main Level |
Laundry Room |
2.15 m |
2.38 m |
2.15 m x 2.38 m |
Utilities
|
Cable
|
Installed |
|
Electricity
|
Installed |
|
Sewer
|
Installed |
https://www.realtor.ca/real-estate/28449580/80-darius-harns-drive-whitby-brooklin-brooklin
