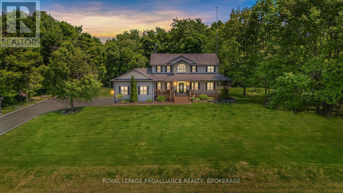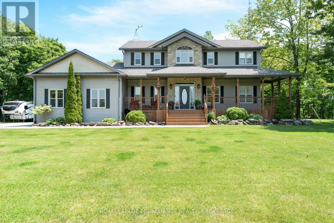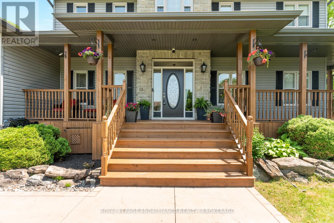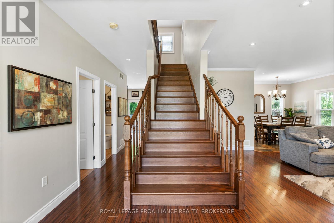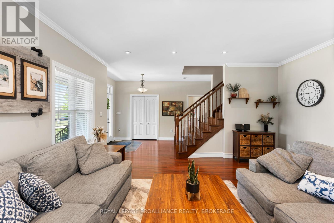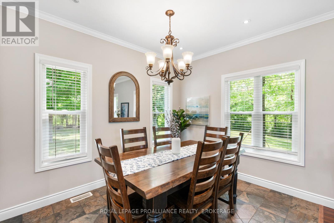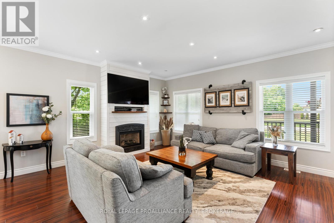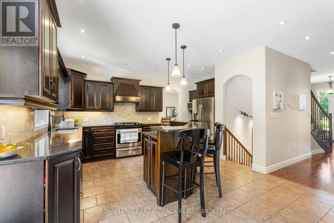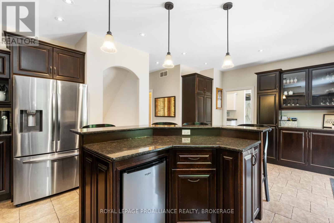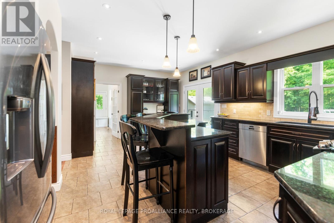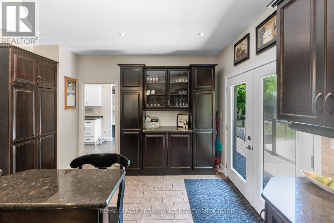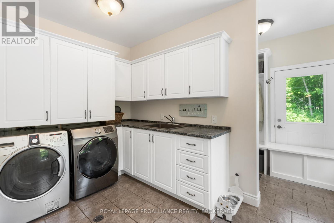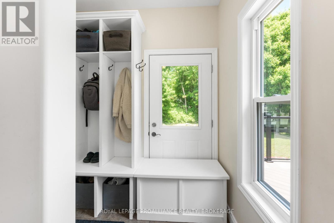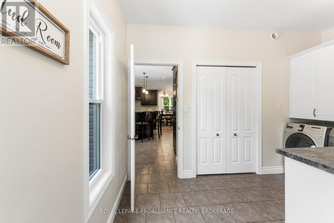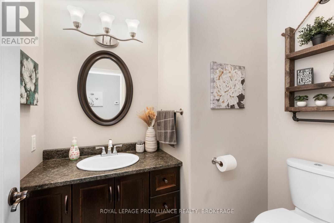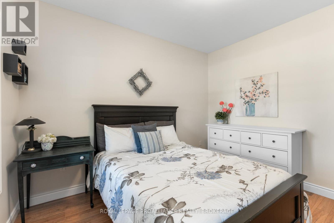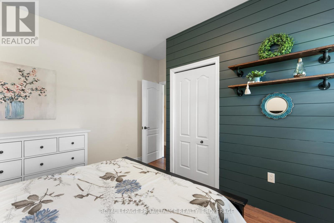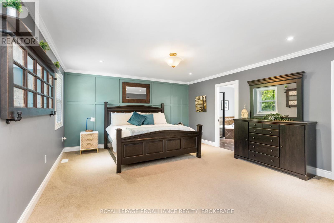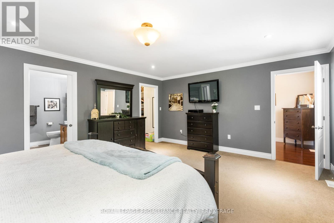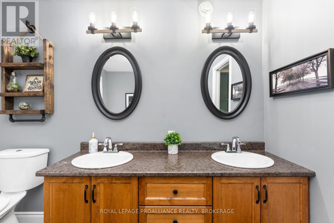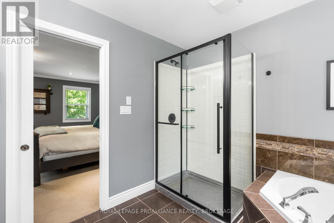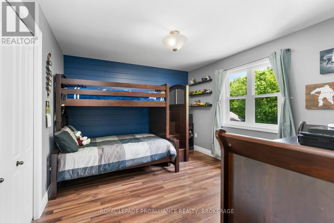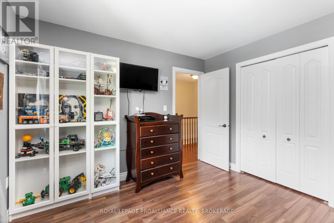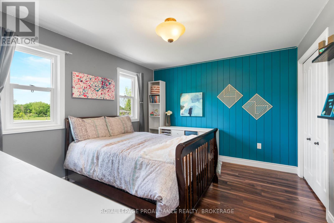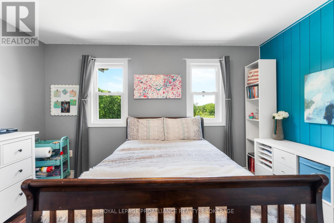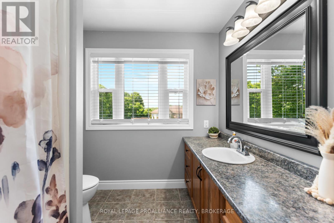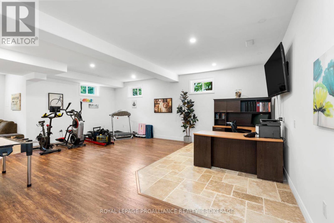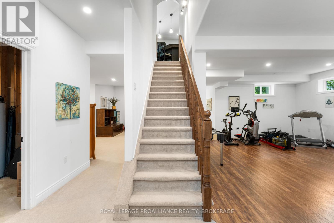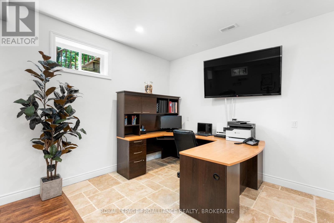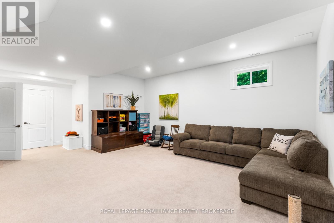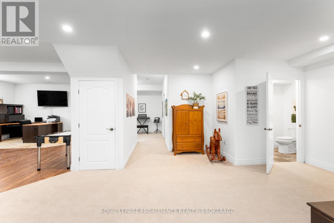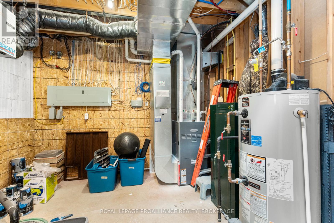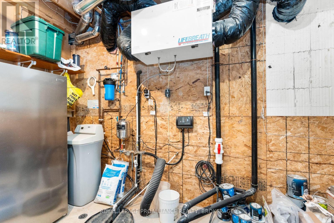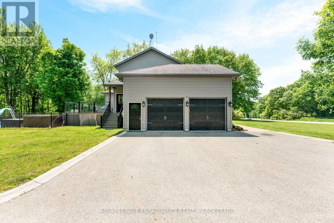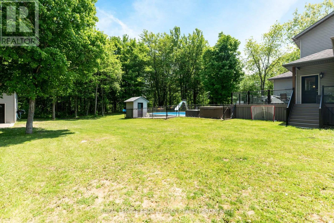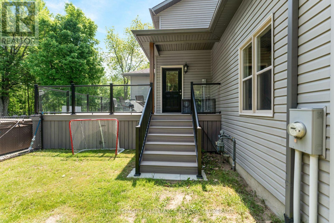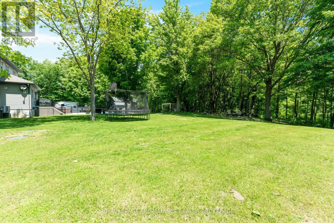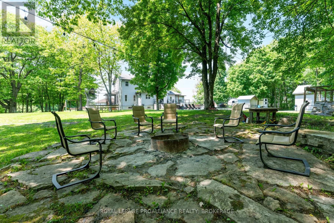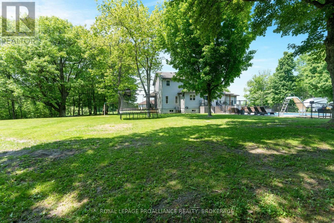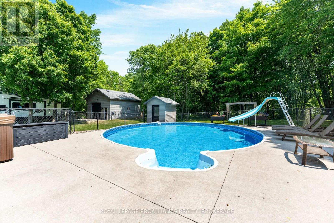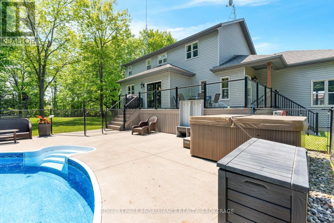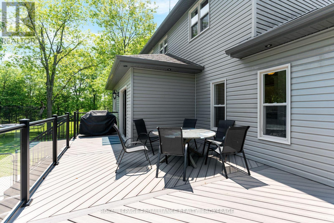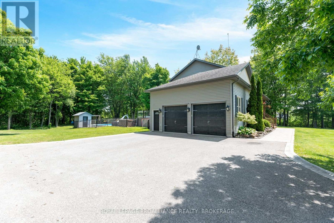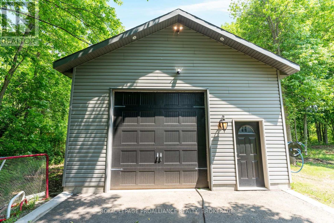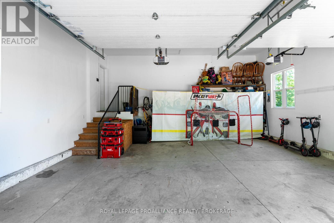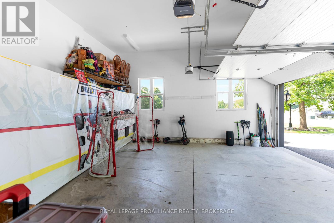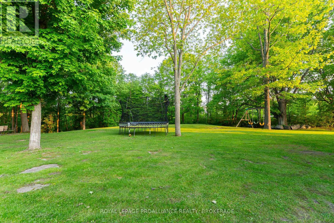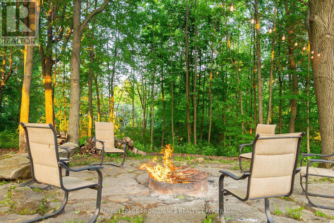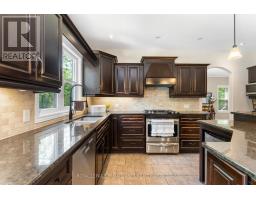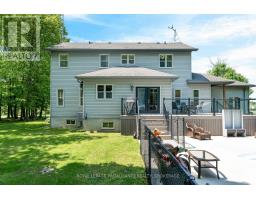4 Bedroom
4 Bathroom
2,000 - 2,500 ft2
Fireplace
On Ground Pool
Central Air Conditioning
Forced Air
Acreage
$1,100,000
Nestled on over 2.5 acres of private land, this custom-built, meticulously maintained home offers the perfect balance of peaceful rural living and easy access to everyday amenities. Thoughtfully designed and built with an energy-efficient ICF foundation and natural gas service, this home blends comfort, functionality, and lifestyle. Step inside to discover a bright and spacious layout. The upper level features three generous bedrooms, including a luxurious primary suite with a spa-like ensuite and a walk-in closet. On the main floor, a versatile fourth bedroom is ideal as a guest suite, home office, or kids room.The main level also includes a large laundry room with ample storage, a custom wood kitchen with abundant cabinetry, and a welcoming living room centered around a cozy gas fireplace. The fully finished basement offers 9-foot ceilings, expansive flex space, a dedicated storage room with built-in shelving, and a convenient two-piece bathroom. Outside, your private backyard oasis awaits. Designed for both relaxation and entertainment, it features a heated on-ground pool and hot tub within a fully fenced 'wet' zone for added safety and peace of mind. Whether you're hosting summer gatherings or enjoying a quiet evening soak, this space is made for lasting memories. In addition to the attached two-car garage, the property includes a 24' x 26' detached garage with 12-foot ceilings, a 10-foot overhead door, and full utility hookups (hydro, water, and gas) perfect for a workshop, hobby space, or extra storage. All this just two minutes from grocery stores, Starbucks, and the scenic 1000 Islands Parkway. (id:47351)
Property Details
|
MLS® Number
|
X12212314 |
|
Property Type
|
Single Family |
|
Community Name
|
02 - Front of Leeds & Seeleys Bay |
|
Features
|
Irregular Lot Size |
|
Parking Space Total
|
10 |
|
Pool Type
|
On Ground Pool |
Building
|
Bathroom Total
|
4 |
|
Bedrooms Above Ground
|
4 |
|
Bedrooms Total
|
4 |
|
Age
|
6 To 15 Years |
|
Amenities
|
Fireplace(s) |
|
Appliances
|
Dishwasher, Dryer, Stove, Washer, Window Coverings, Refrigerator |
|
Basement Development
|
Finished |
|
Basement Type
|
Full (finished) |
|
Construction Style Attachment
|
Detached |
|
Cooling Type
|
Central Air Conditioning |
|
Exterior Finish
|
Stone, Vinyl Siding |
|
Fireplace Present
|
Yes |
|
Fireplace Total
|
1 |
|
Foundation Type
|
Insulated Concrete Forms |
|
Half Bath Total
|
2 |
|
Heating Fuel
|
Natural Gas |
|
Heating Type
|
Forced Air |
|
Stories Total
|
2 |
|
Size Interior
|
2,000 - 2,500 Ft2 |
|
Type
|
House |
|
Utility Water
|
Drilled Well |
Parking
Land
|
Acreage
|
Yes |
|
Sewer
|
Septic System |
|
Size Depth
|
385 Ft ,8 In |
|
Size Frontage
|
202 Ft ,4 In |
|
Size Irregular
|
202.4 X 385.7 Ft ; Westside 385.68 Ft Deep, East Side 416.3 |
|
Size Total Text
|
202.4 X 385.7 Ft ; Westside 385.68 Ft Deep, East Side 416.3|2 - 4.99 Acres |
Rooms
| Level |
Type |
Length |
Width |
Dimensions |
|
Second Level |
Primary Bedroom |
5.41 m |
4.47 m |
5.41 m x 4.47 m |
|
Second Level |
Bathroom |
3.24 m |
2.97 m |
3.24 m x 2.97 m |
|
Second Level |
Bedroom 2 |
3.93 m |
3.29 m |
3.93 m x 3.29 m |
|
Second Level |
Bedroom 3 |
3.93 m |
3.32 m |
3.93 m x 3.32 m |
|
Second Level |
Bathroom |
2.33 m |
2.88 m |
2.33 m x 2.88 m |
|
Basement |
Living Room |
7.21 m |
10.4 m |
7.21 m x 10.4 m |
|
Basement |
Utility Room |
3.93 m |
3.76 m |
3.93 m x 3.76 m |
|
Basement |
Recreational, Games Room |
5.4 m |
7.25 m |
5.4 m x 7.25 m |
|
Main Level |
Kitchen |
6.14 m |
4.86 m |
6.14 m x 4.86 m |
|
Main Level |
Bedroom |
4 m |
3.66 m |
4 m x 3.66 m |
|
Main Level |
Living Room |
5.36 m |
7.34 m |
5.36 m x 7.34 m |
|
Main Level |
Laundry Room |
2.27 m |
4.74 m |
2.27 m x 4.74 m |
Utilities
|
Cable
|
Installed |
|
Electricity
|
Installed |
|
Natural Gas Available
|
Available |
https://www.realtor.ca/real-estate/28450358/10-owen-avenue-front-of-leeds-seeleys-bay-02-front-of-leeds-seeleys-bay
