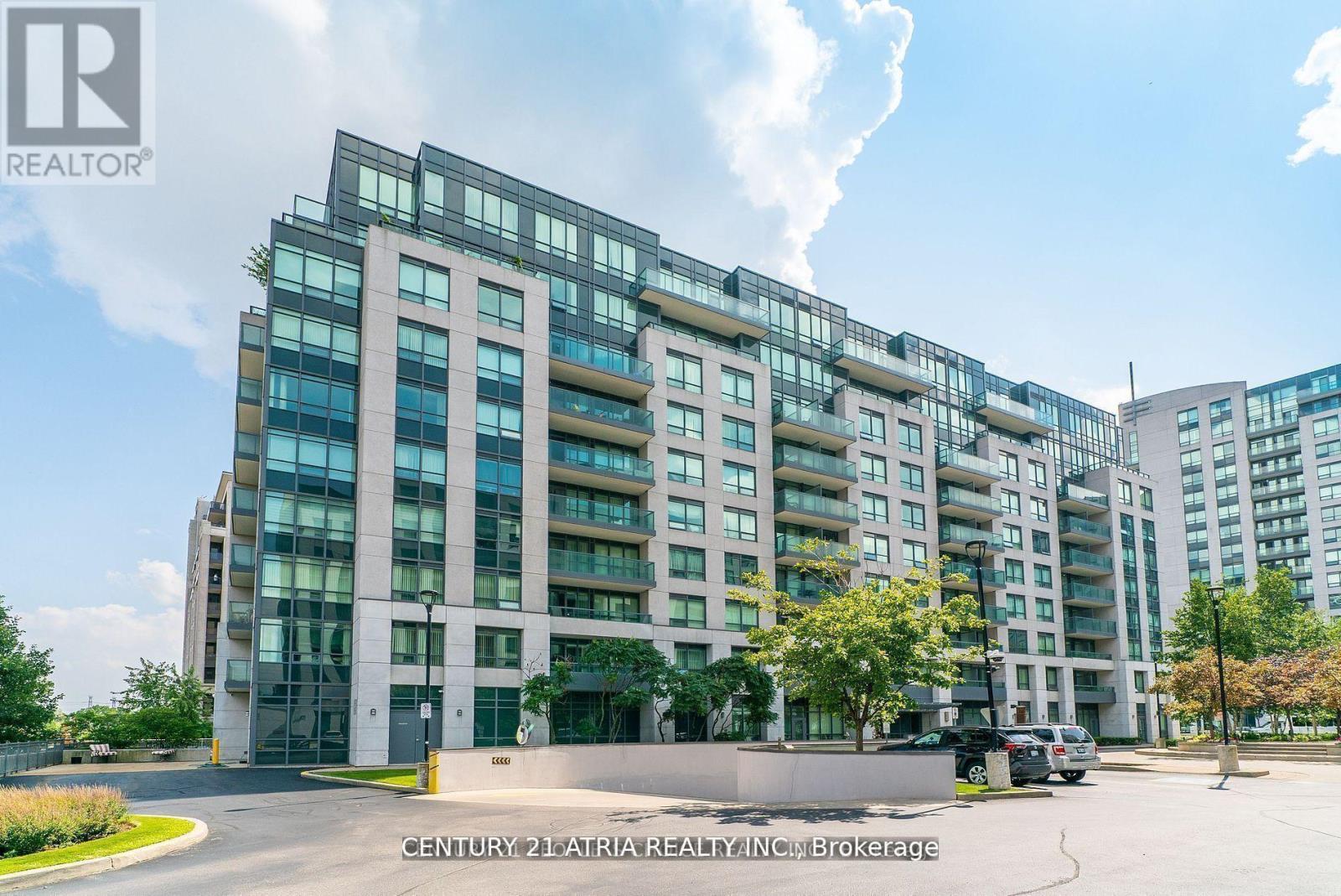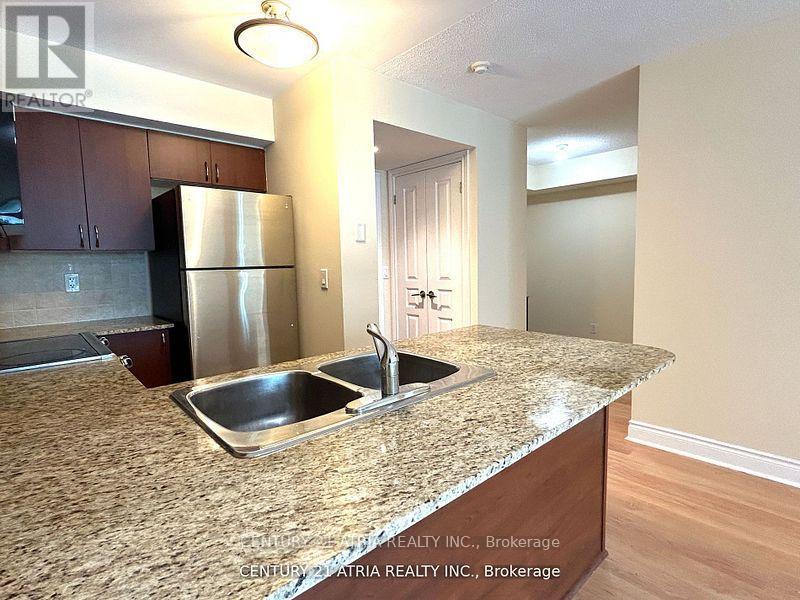311 - 30 Clegg Road Markham, Ontario L6G 0B4
2 Bedroom
1 Bathroom
600 - 699 ft2
Central Air Conditioning
Forced Air
$579,900Maintenance, Heat, Water, Common Area Maintenance, Insurance, Parking
$584.96 Monthly
Maintenance, Heat, Water, Common Area Maintenance, Insurance, Parking
$584.96 MonthlyPrime Location in Markham/Unionville. Close to Downtown Markham. Public Transit, Shopping Mall, Warden Town Square, Markville Mall, First Markham Place, Go Station, Hwy 404 & 407, Unionville High School, York University Markham Campus, Move-in Condition (id:47351)
Property Details
| MLS® Number | N12214469 |
| Property Type | Single Family |
| Community Name | Unionville |
| Community Features | Pet Restrictions |
| Features | Balcony, In Suite Laundry |
| Parking Space Total | 1 |
Building
| Bathroom Total | 1 |
| Bedrooms Above Ground | 1 |
| Bedrooms Below Ground | 1 |
| Bedrooms Total | 2 |
| Appliances | Dishwasher, Dryer, Microwave, Stove, Washer, Refrigerator |
| Cooling Type | Central Air Conditioning |
| Exterior Finish | Concrete |
| Flooring Type | Carpeted, Laminate, Ceramic |
| Heating Fuel | Natural Gas |
| Heating Type | Forced Air |
| Size Interior | 600 - 699 Ft2 |
| Type | Apartment |
Parking
| Underground | |
| No Garage |
Land
| Acreage | No |
Rooms
| Level | Type | Length | Width | Dimensions |
|---|---|---|---|---|
| Main Level | Primary Bedroom | 2.9 m | 4.01 m | 2.9 m x 4.01 m |
| Main Level | Den | 2.44 m | 2.44 m | 2.44 m x 2.44 m |
| Main Level | Kitchen | 2.21 m | 2.21 m | 2.21 m x 2.21 m |
| Main Level | Living Room | 3.2 m | 5.18 m | 3.2 m x 5.18 m |
| Main Level | Dining Room | 3.2 m | 5.18 m | 3.2 m x 5.18 m |
| Main Level | Laundry Room | Measurements not available |
https://www.realtor.ca/real-estate/28455489/311-30-clegg-road-markham-unionville-unionville


































