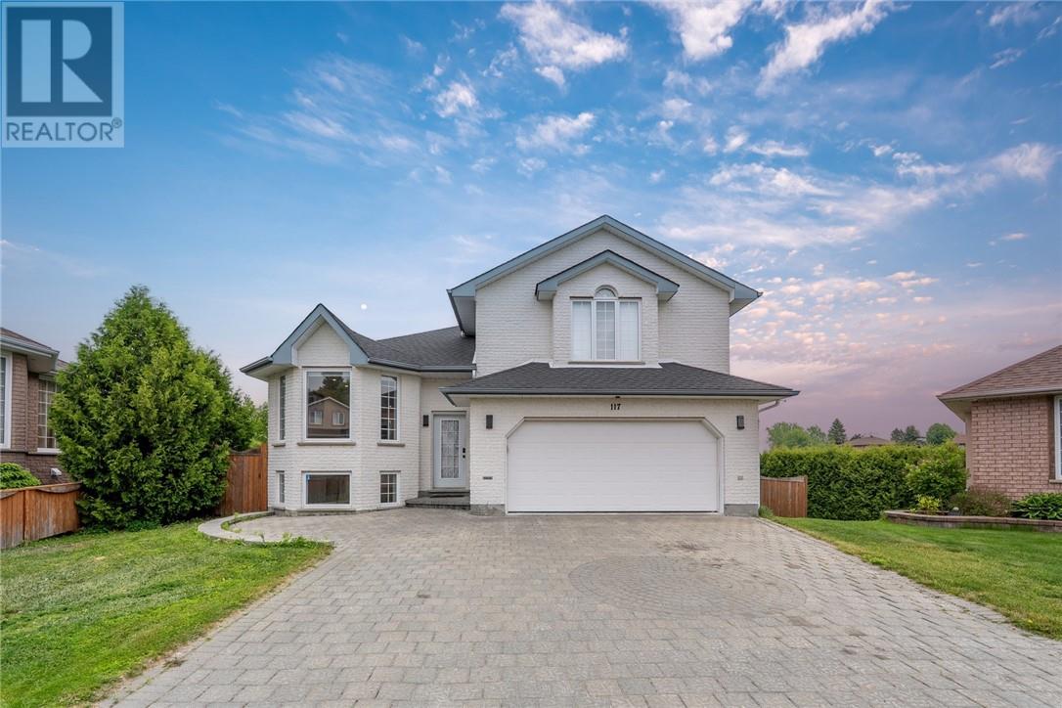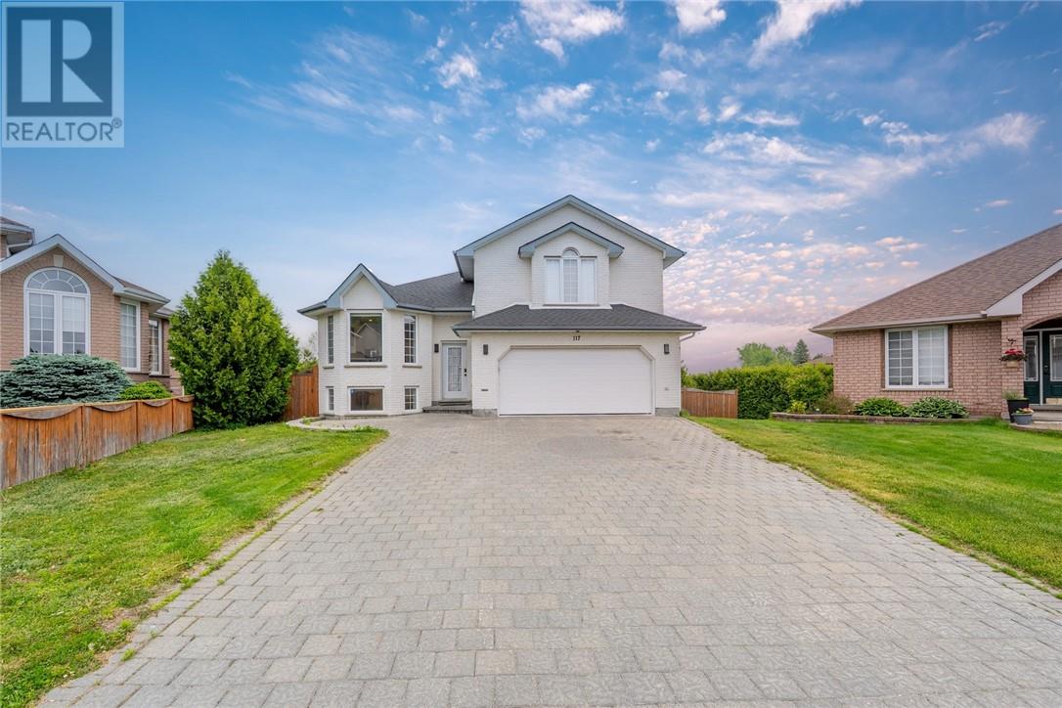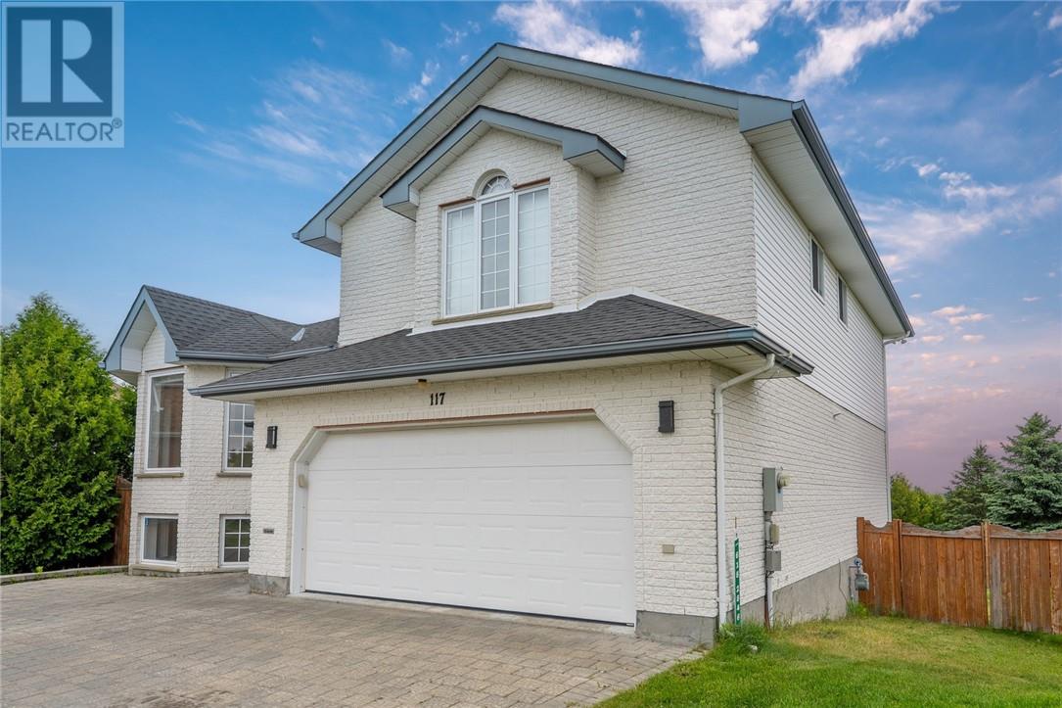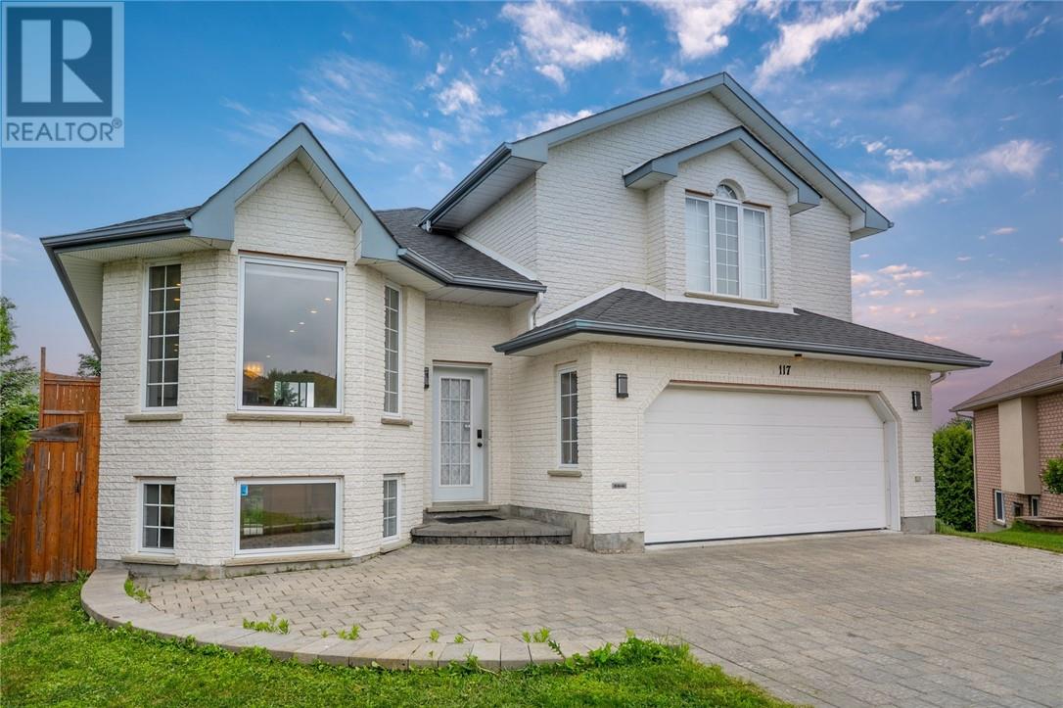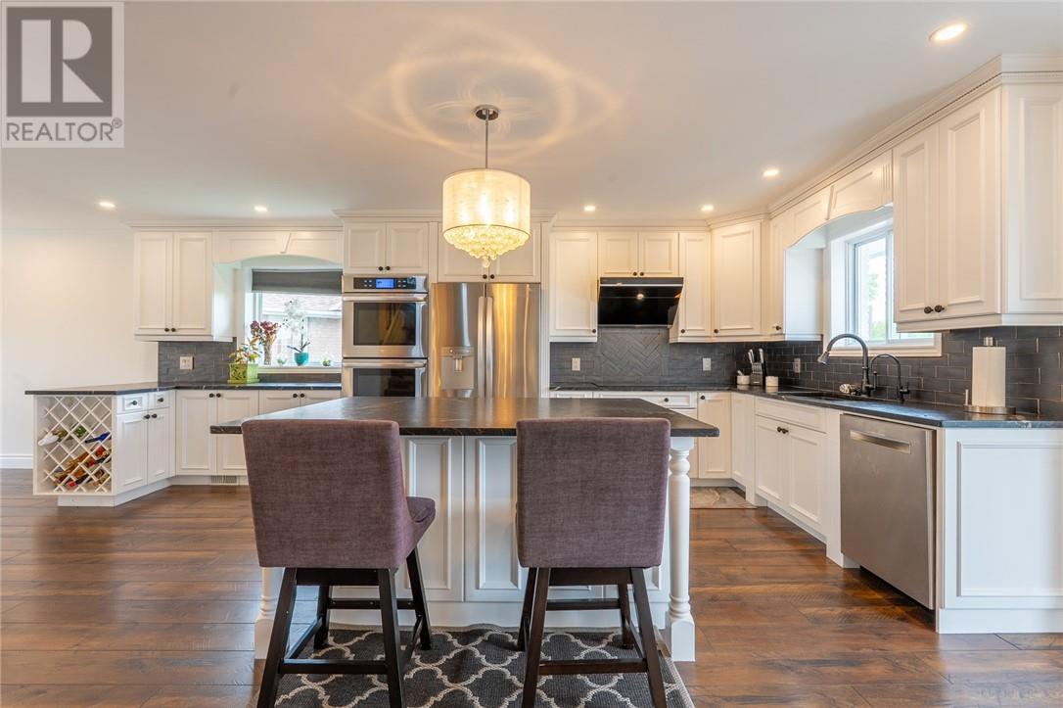3 Bedroom
4 Bathroom
5 Level
Fireplace
Central Air Conditioning
Forced Air
$799,900
Welcome to 117 Gardenvale! This beautifully updated side-split executive home with a double garage is a true gem, tucked away on a quiet cul-de-sac and set on a premium pie-shaped lot. Step inside to discover a bright and elegant open-concept layout. The stunning eat-in dream kitchen features exquisite finishes, a spacious working island with leathered granite countertops, an abundance of custom cabinetry, and high-end built-in appliances. A patio door leads out to an oversized elevated deck, offering breathtaking views of the beautifully landscaped yard. Upstairs, you'll find generously sized bedrooms, including a large primary suite complete with a walk-in closet—your own private retreat to unwind. The fabulous finished walkout basement includes a spacious rec room, a luxurious summer kitchen, a full bathroom, and a versatile den or office space. French doors open to a charming courtyard with cobblestone interlocking, leading to a fully fenced, ultra-private backyard with lush landscaping and a built-in sprinkler system. Located in the highly sought-after New Sudbury neighborhood, this exceptional home blends elegance, comfort, and modern living. Don’t miss this rare opportunity. Book your private viewing today! (id:47351)
Property Details
|
MLS® Number
|
2122912 |
|
Property Type
|
Single Family |
|
Equipment Type
|
Water Heater - Gas |
|
Rental Equipment Type
|
Water Heater - Gas |
Building
|
Bathroom Total
|
4 |
|
Bedrooms Total
|
3 |
|
Architectural Style
|
5 Level |
|
Basement Type
|
Full |
|
Cooling Type
|
Central Air Conditioning |
|
Exterior Finish
|
Brick, Vinyl |
|
Fireplace Fuel
|
Gas |
|
Fireplace Present
|
Yes |
|
Fireplace Total
|
1 |
|
Fireplace Type
|
Conventional |
|
Foundation Type
|
Block |
|
Half Bath Total
|
1 |
|
Heating Type
|
Forced Air |
|
Roof Material
|
Asphalt Shingle |
|
Roof Style
|
Unknown |
|
Type
|
House |
|
Utility Water
|
Municipal Water |
Parking
Land
|
Acreage
|
No |
|
Fence Type
|
Fenced Yard |
|
Sewer
|
Municipal Sewage System |
|
Size Total Text
|
10,890 - 21,799 Sqft (1/4 - 1/2 Ac) |
|
Zoning Description
|
R1-5 |
Rooms
| Level |
Type |
Length |
Width |
Dimensions |
|
Second Level |
Bedroom |
|
|
10'6 x 9'6 |
|
Second Level |
Bedroom |
|
|
10'6 x 10'0 |
|
Second Level |
Primary Bedroom |
|
|
16'9 x 12'8 |
|
Lower Level |
Other |
|
|
15'2 x 8'3 |
|
Lower Level |
Den |
|
|
9'8 x 8'0 |
|
Lower Level |
Recreational, Games Room |
|
|
38'3 x 13'9 |
|
Main Level |
Living Room |
|
|
19'8 x 11'9 |
|
Main Level |
Dining Room |
|
|
18'2 x 10'9 |
|
Main Level |
Kitchen |
|
|
20'3 x 16'9 |
https://www.realtor.ca/real-estate/28464531/117-gardenvale-court-sudbury
