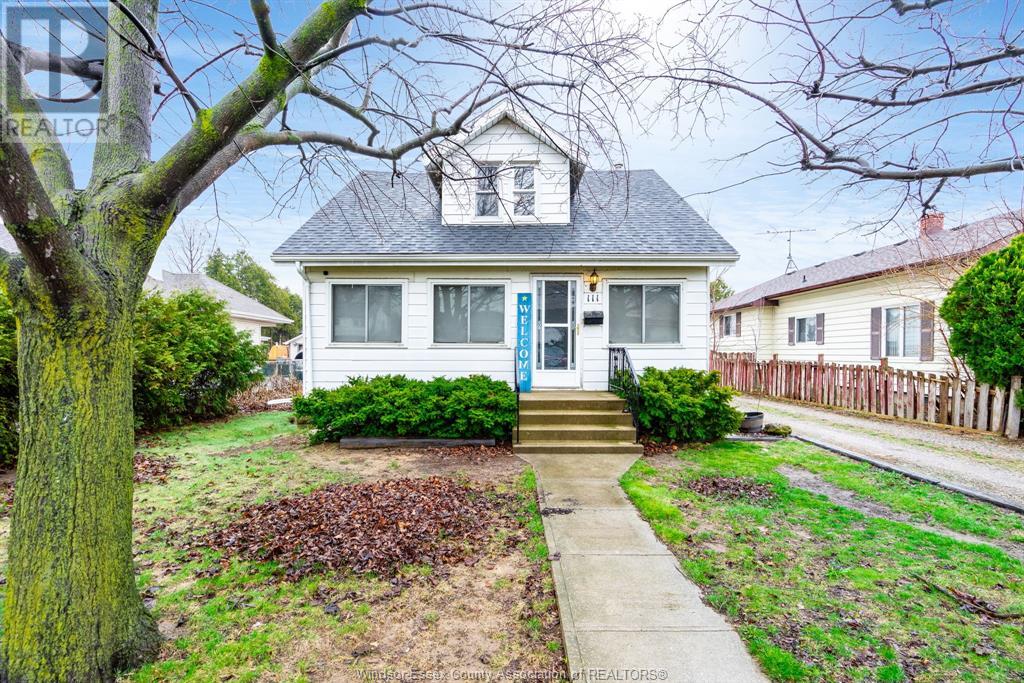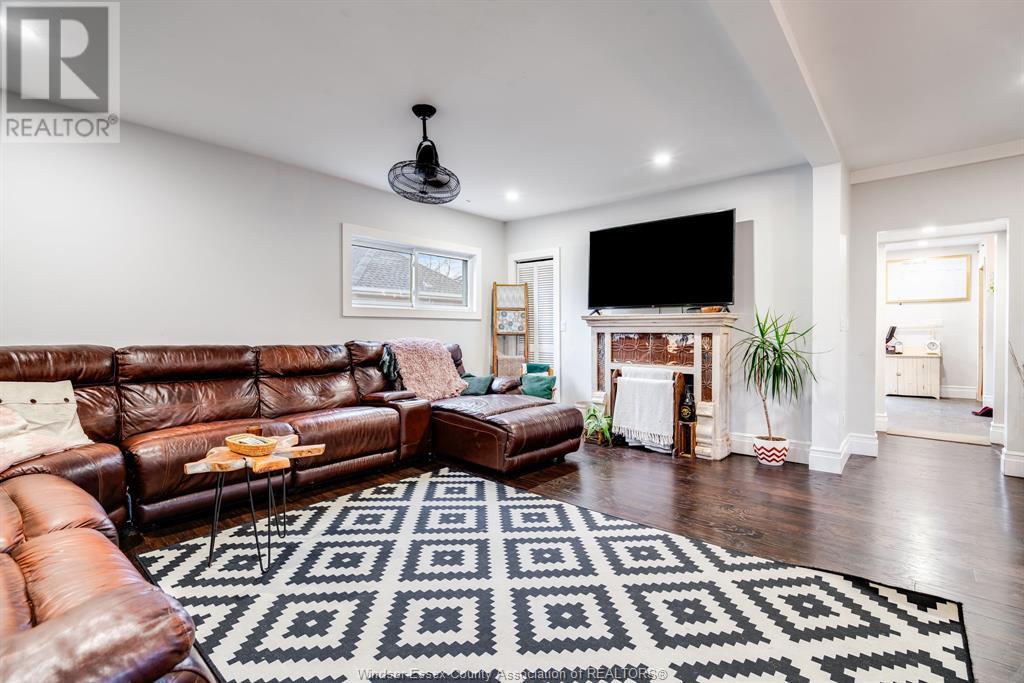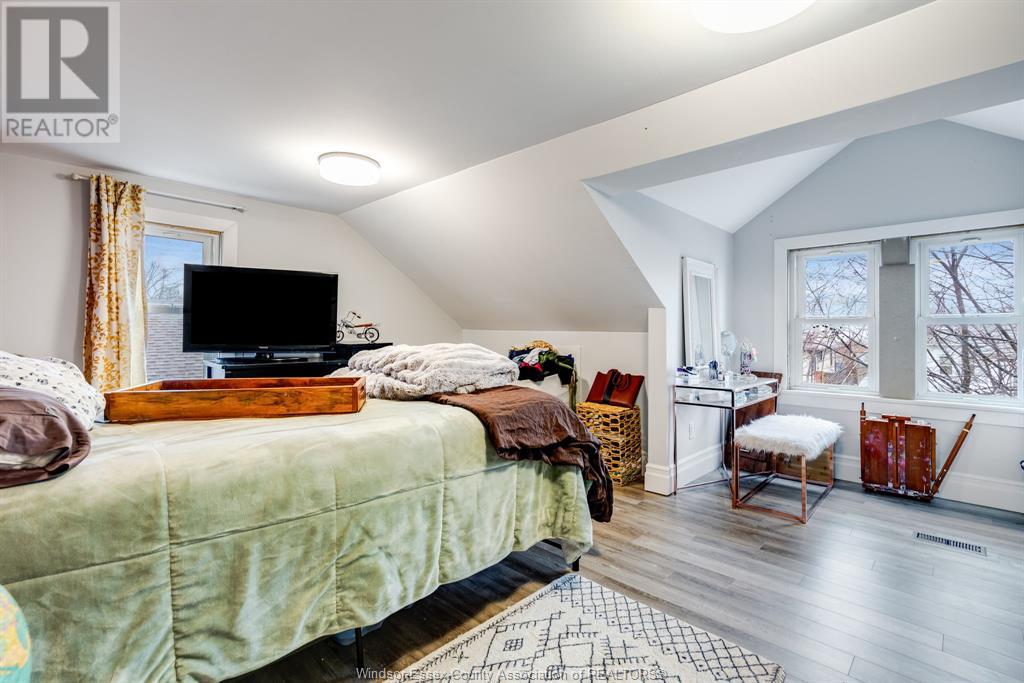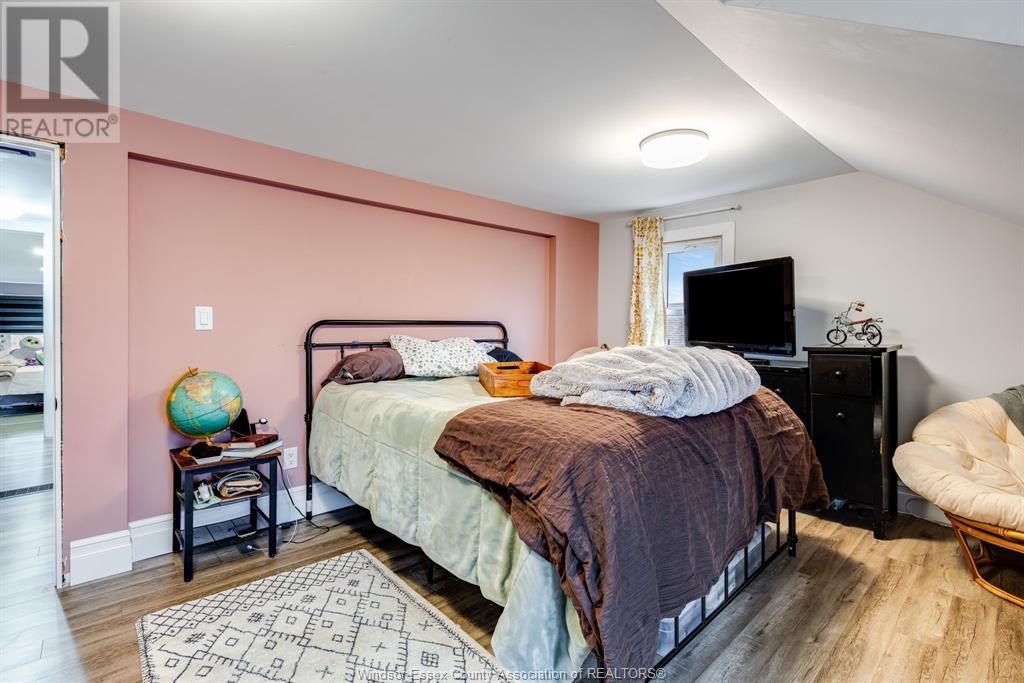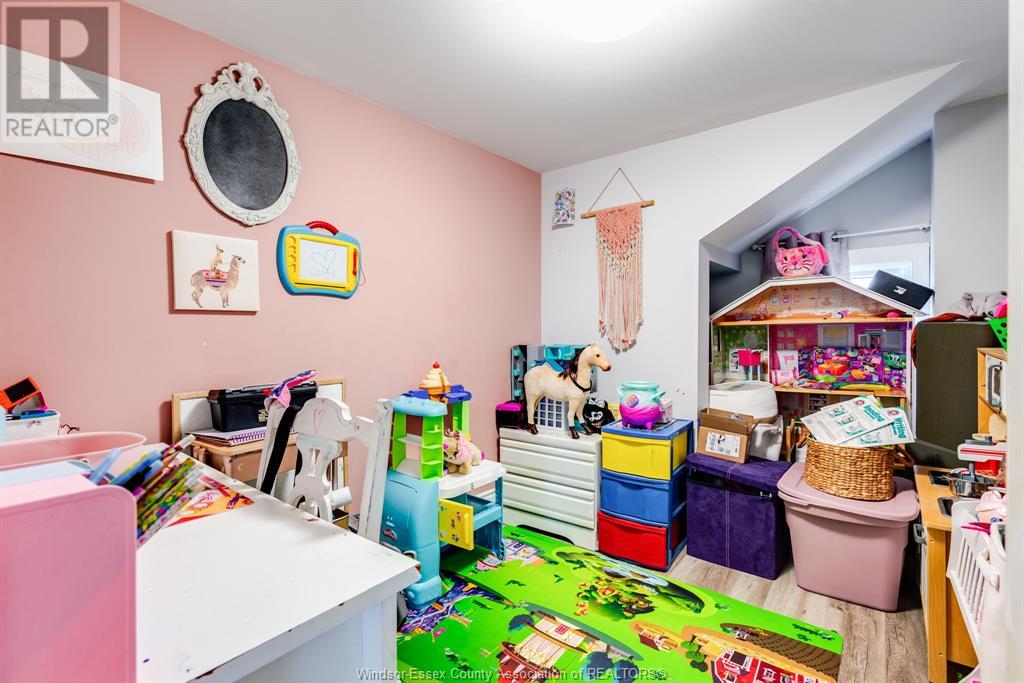4 Bedroom
2 Bathroom
Central Air Conditioning
Furnace
Landscaped
$454,000
Fully Renovated Family Home with Huge Yard & Oversized Garage! This beautifully updated 3+1 bed, 2 bath home was completely renovated down to the studs in 2019 with quality finishes throughout. The main floor features a bright and spacious living and dining area, a modern kitchen with walk-out to a large deck, and a fully renovated 3-piece bathroom. Upstairs offers four generous bedrooms and a stylish 4-piece bath—ideal for families. The basement provides laundry and plenty of storage. Enjoy the massive, fully fenced backyard—perfect for kids, pets, or summer entertaining. The oversized detached garage with a dedicated workshop is a dream for hobbyists, trades, or extra storage. Nestled in a quiet, family-friendly neighborhood close to parks, schools, and amenities, this turnkey home is ready for you to move in and start making memories. (id:47351)
Open House
This property has open houses!
Starts at:
2:00 pm
Ends at:
4:00 pm
Property Details
|
MLS® Number
|
25015014 |
|
Property Type
|
Single Family |
|
Features
|
Concrete Driveway, Front Driveway, Gravel Driveway |
Building
|
Bathroom Total
|
2 |
|
Bedrooms Above Ground
|
3 |
|
Bedrooms Below Ground
|
1 |
|
Bedrooms Total
|
4 |
|
Appliances
|
Dishwasher, Microwave, Refrigerator, Stove |
|
Constructed Date
|
1925 |
|
Construction Style Attachment
|
Detached |
|
Cooling Type
|
Central Air Conditioning |
|
Exterior Finish
|
Aluminum/vinyl |
|
Flooring Type
|
Carpeted, Ceramic/porcelain, Hardwood, Laminate |
|
Foundation Type
|
Block |
|
Heating Fuel
|
Natural Gas |
|
Heating Type
|
Furnace |
|
Stories Total
|
2 |
|
Type
|
House |
Parking
|
Detached Garage
|
|
|
Garage
|
|
|
Other
|
|
Land
|
Acreage
|
No |
|
Fence Type
|
Fence |
|
Landscape Features
|
Landscaped |
|
Sewer
|
Septic System |
|
Size Irregular
|
56.25 X 198 Ft |
|
Size Total Text
|
56.25 X 198 Ft |
|
Zoning Description
|
R1 |
Rooms
| Level |
Type |
Length |
Width |
Dimensions |
|
Second Level |
4pc Bathroom |
|
|
Measurements not available |
|
Second Level |
Hobby Room |
|
|
Measurements not available |
|
Second Level |
Bedroom |
|
|
Measurements not available |
|
Second Level |
Bedroom |
|
|
Measurements not available |
|
Second Level |
Bedroom |
|
|
Measurements not available |
|
Basement |
Cold Room |
|
|
Measurements not available |
|
Basement |
Laundry Room |
|
|
Measurements not available |
|
Main Level |
Sunroom |
|
|
Measurements not available |
|
Main Level |
Living Room |
|
|
Measurements not available |
|
Main Level |
3pc Bathroom |
|
|
Measurements not available |
|
Main Level |
Kitchen |
|
|
Measurements not available |
https://www.realtor.ca/real-estate/28464627/111-elliott-street-leamington
