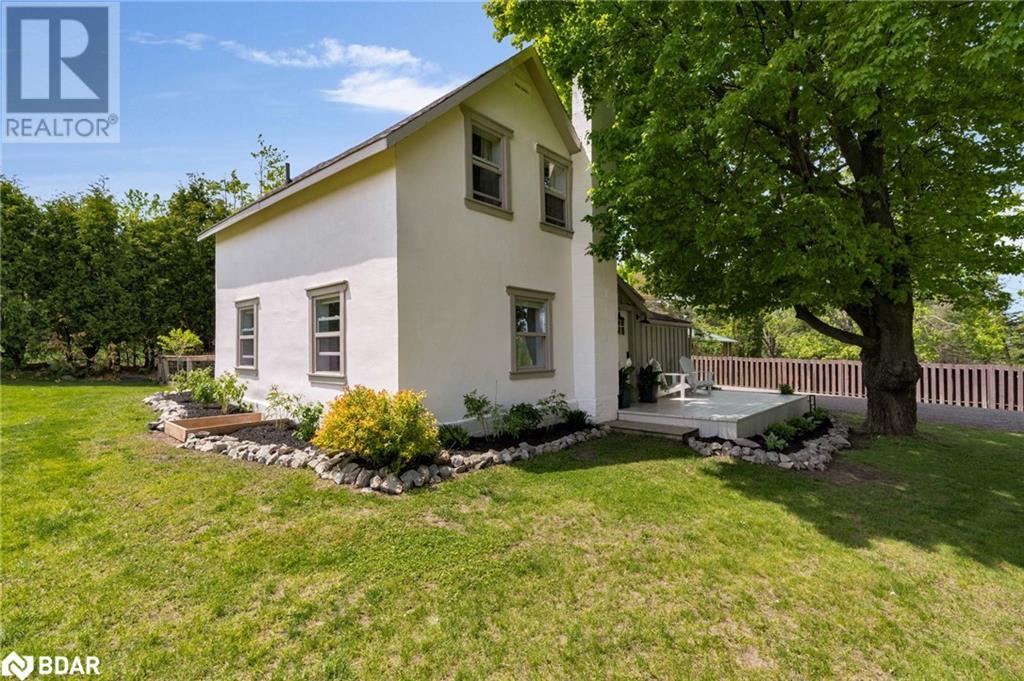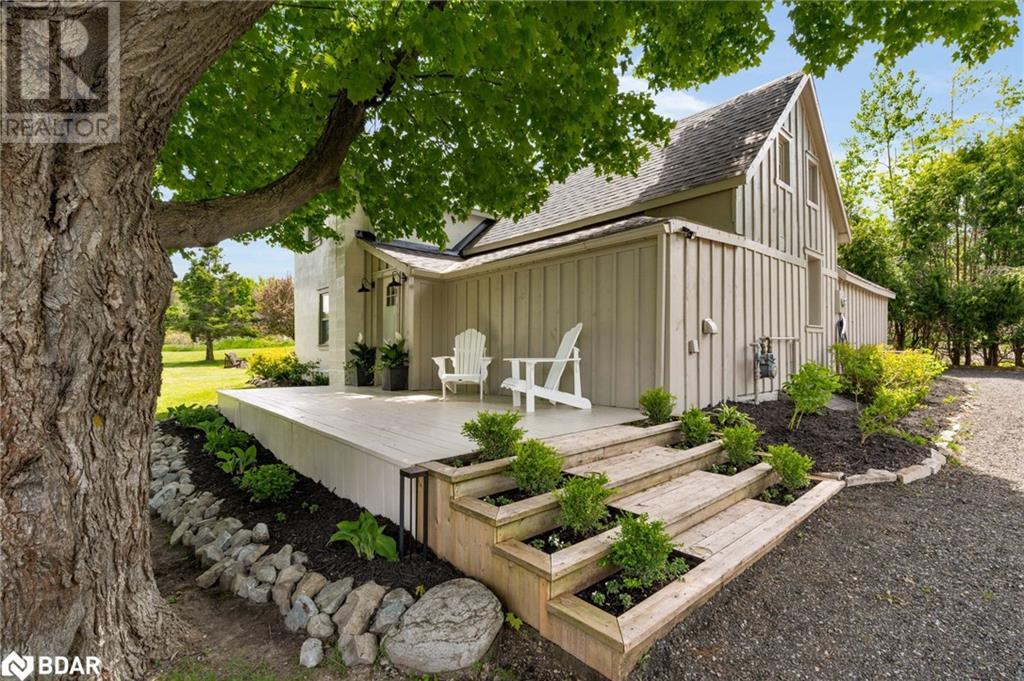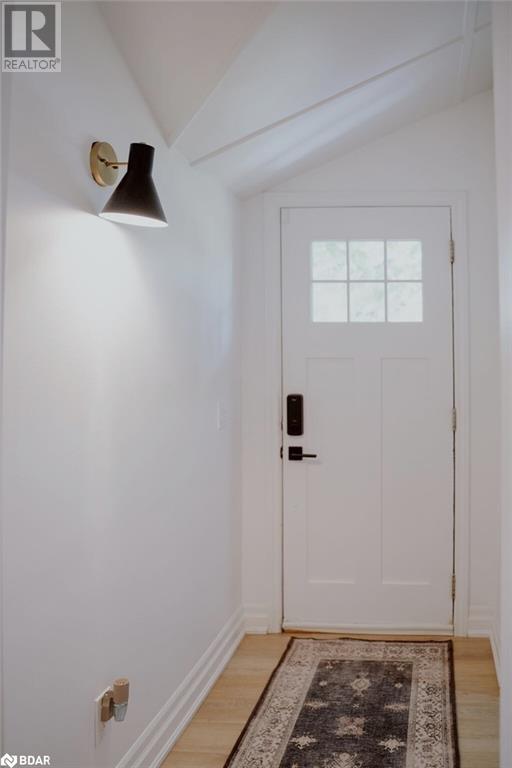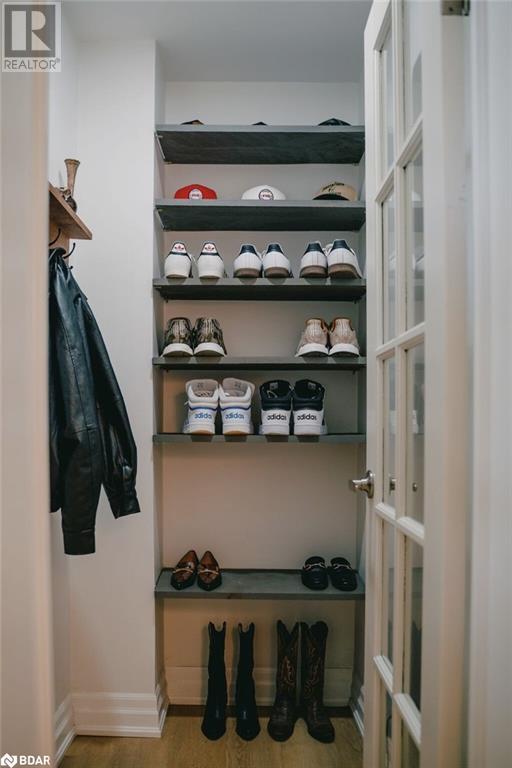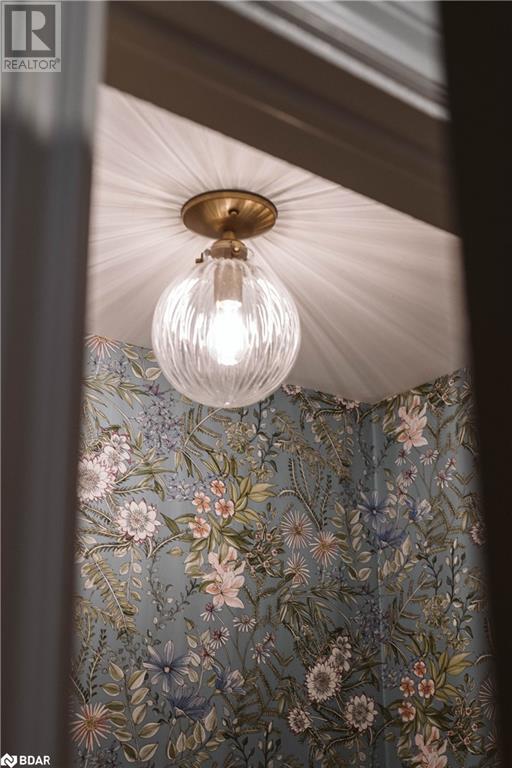3 Bedroom
3 Bathroom
1,398 ft2
2 Level
Fireplace
Central Air Conditioning
Forced Air
$819,000
Welcome to this lovingly updated 3-bedroom, 3-bathroom modern farmhouse, nestled on a tranquil 0.69-acre lot that feels like home the moment you arrive. Start your mornings with a coffee on the front porch, watching the sun rise over the trees. Inside, the heart of the home is the newly renovated kitchen—featuring quartz countertops, a warm ceramic tile backsplash, and brushed gold hardware—perfect for slow mornings around the island with family or friends. Thoughtful updates throughout include new flooring, a refreshed primary ensuite, and fresh interior paint (2021 & 2025), with the exterior freshly painted in 2025 for added curb appeal. The outdoor space is just as special, with a fenced-in area for kids or pets to play, a cozy fire pit for evening chats under the stars, and a charming outdoor bar complete with plumbing and hydro—ideal for summer BBQs or fall gatherings. Two storage sheds provide plenty of space, with one wired with hydro for added versatility. Ideally located close to Mount St. Louis and Horseshoe Valley for skiing and summer activities, and just 20 minutes from Barrie, Orillia, Midland, and Wasaga Beach you'll feel free from the busy city, yet close to everything you need. A place to unwind, gather, and truly feel at home. (id:47351)
Property Details
|
MLS® Number
|
40741973 |
|
Property Type
|
Single Family |
|
Amenities Near By
|
Beach, Golf Nearby, Schools, Ski Area |
|
Community Features
|
School Bus |
|
Features
|
Country Residential |
|
Parking Space Total
|
7 |
|
Structure
|
Porch |
Building
|
Bathroom Total
|
3 |
|
Bedrooms Above Ground
|
3 |
|
Bedrooms Total
|
3 |
|
Architectural Style
|
2 Level |
|
Basement Development
|
Unfinished |
|
Basement Type
|
Partial (unfinished) |
|
Constructed Date
|
1900 |
|
Construction Material
|
Wood Frame |
|
Construction Style Attachment
|
Detached |
|
Cooling Type
|
Central Air Conditioning |
|
Exterior Finish
|
Stucco, Wood |
|
Fireplace Fuel
|
Electric |
|
Fireplace Present
|
Yes |
|
Fireplace Total
|
1 |
|
Fireplace Type
|
Other - See Remarks |
|
Foundation Type
|
Stone |
|
Half Bath Total
|
1 |
|
Heating Fuel
|
Natural Gas |
|
Heating Type
|
Forced Air |
|
Stories Total
|
2 |
|
Size Interior
|
1,398 Ft2 |
|
Type
|
House |
|
Utility Water
|
Drilled Well, Well |
Land
|
Acreage
|
No |
|
Land Amenities
|
Beach, Golf Nearby, Schools, Ski Area |
|
Sewer
|
Septic System |
|
Size Depth
|
102 Ft |
|
Size Frontage
|
294 Ft |
|
Size Irregular
|
0.69 |
|
Size Total
|
0.69 Ac|1/2 - 1.99 Acres |
|
Size Total Text
|
0.69 Ac|1/2 - 1.99 Acres |
|
Zoning Description
|
Ag1 |
Rooms
| Level |
Type |
Length |
Width |
Dimensions |
|
Second Level |
Bedroom |
|
|
19'2'' x 8'5'' |
|
Second Level |
Bedroom |
|
|
15'2'' x 12'1'' |
|
Second Level |
3pc Bathroom |
|
|
Measurements not available |
|
Main Level |
Living Room |
|
|
10'0'' x 13'5'' |
|
Main Level |
Laundry Room |
|
|
14'3'' x 3'9'' |
|
Main Level |
Kitchen |
|
|
15'8'' x 14'1'' |
|
Main Level |
Primary Bedroom |
|
|
10'0'' x 18'5'' |
|
Main Level |
4pc Bathroom |
|
|
8'1'' x 6'5'' |
|
Main Level |
2pc Bathroom |
|
|
4'11'' x 3'2'' |
https://www.realtor.ca/real-estate/28479464/6168-penetanguishene-road-elmvale
