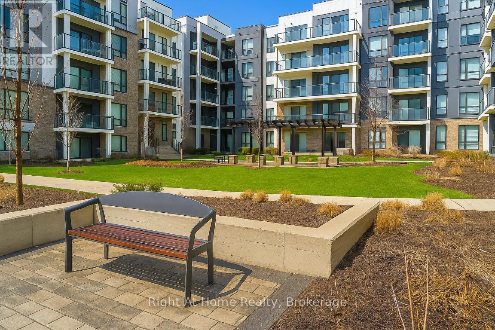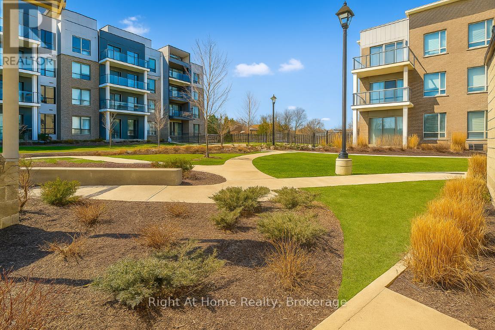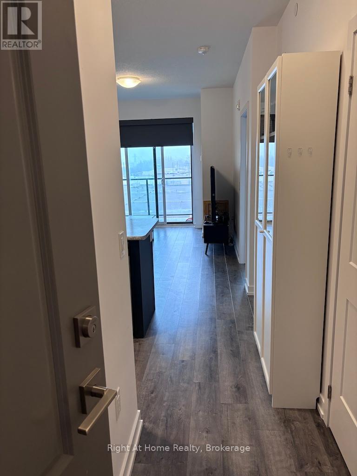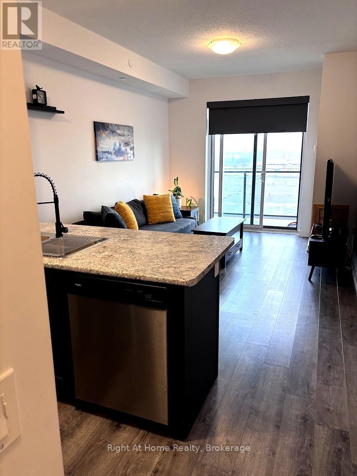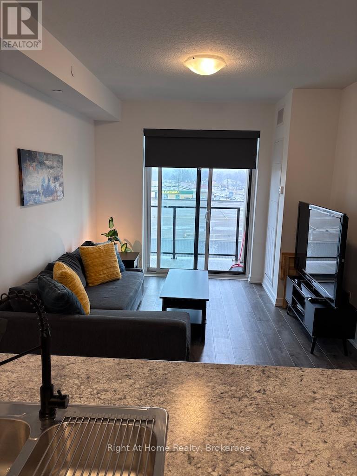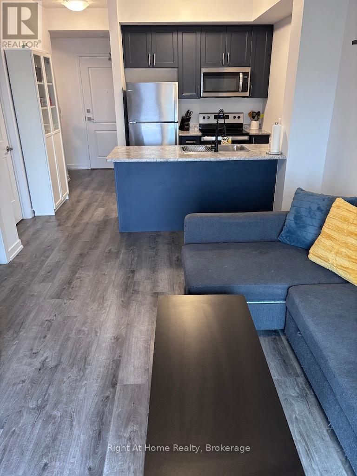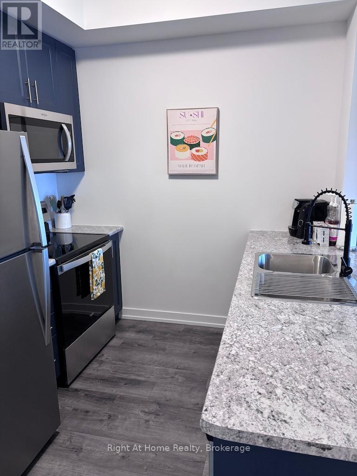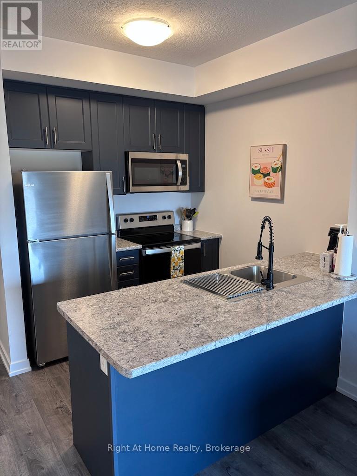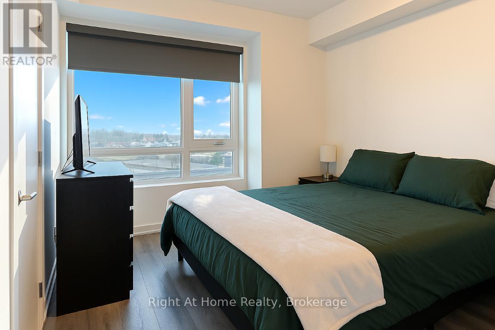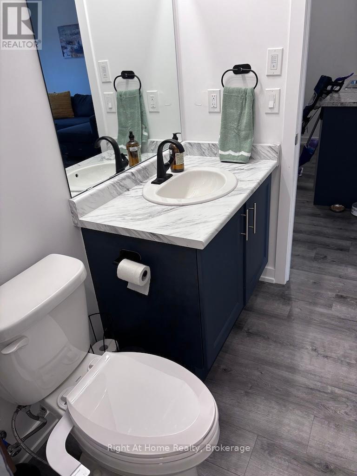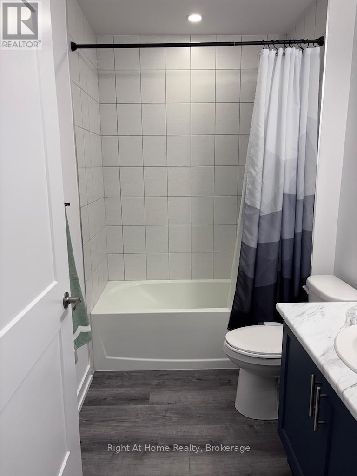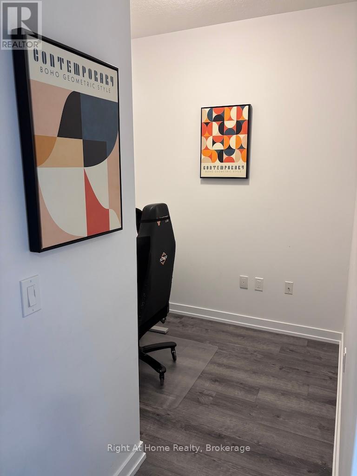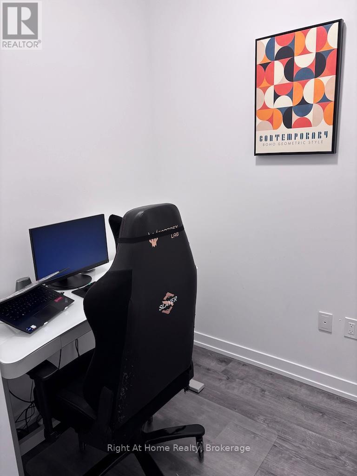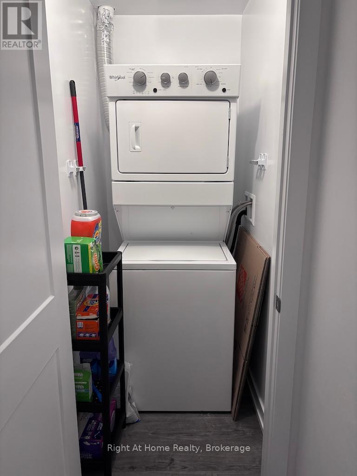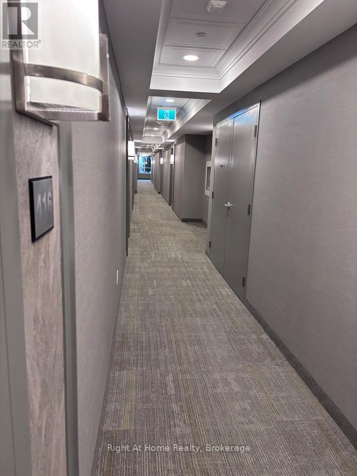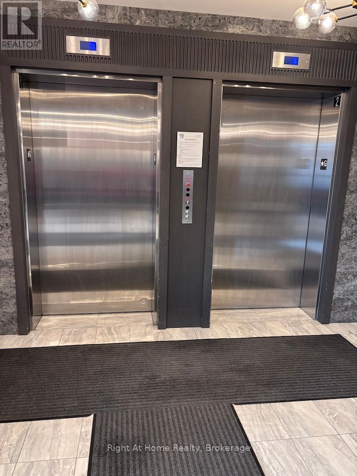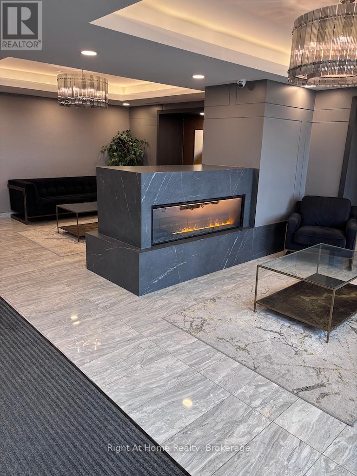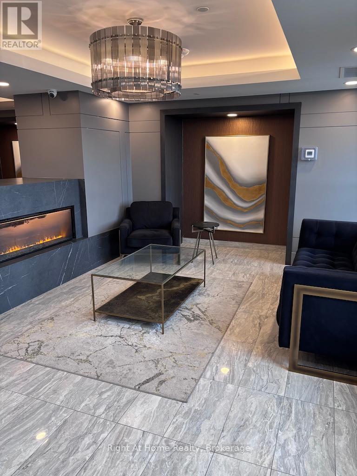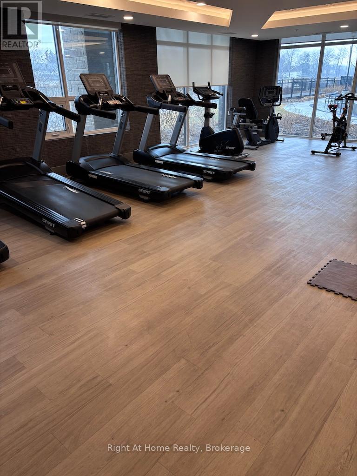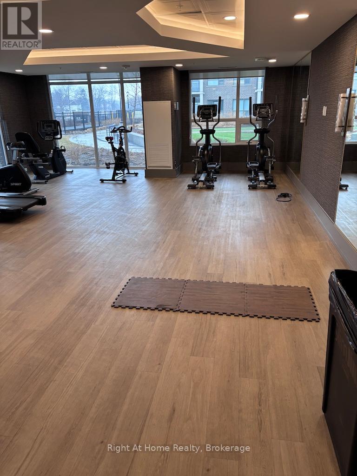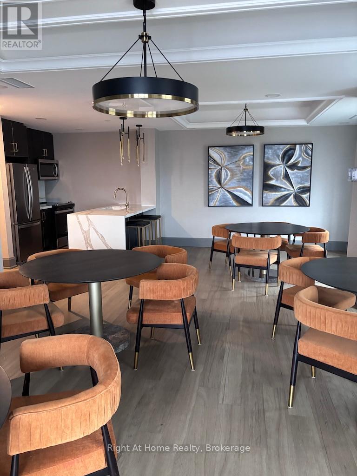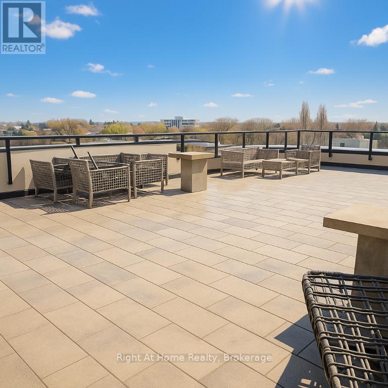416 - 5055 Greenlane Road Lincoln, Ontario L3J 2J3
$399,900Maintenance, Heat, Common Area Maintenance, Insurance, Parking, Water
$373.92 Monthly
Maintenance, Heat, Common Area Maintenance, Insurance, Parking, Water
$373.92 MonthlyStep into modern comfort with this beautifully designed 1-bedroom + den condo in the heart of Beamsville, nestled in the scenic Niagara Region. Thoughtfully laid out with an open-concept floor plan and sleek, contemporary finishes, this suite offers both style and functionality. The spacious den is ideal for a home office, guest area, or extra storage, perfect for adapting to your lifestyle. Enjoy everyday convenience with grocery stores just steps away and a tranquil park and walking trail nearby for outdoor enjoyment. Commuters will appreciate quick access to the QEW, making travel to Niagara or the GTA effortless. Plus, you'll be just minutes from renowned wineries, charming local spots, and a variety of dining and entertainment options. Whether you're a first-time buyer, downsizer, or investor, this is your chance to enjoy a low-maintenance, modern lifestyle in a welcoming and vibrant community. (id:47351)
Property Details
| MLS® Number | X12226797 |
| Property Type | Single Family |
| Community Name | 981 - Lincoln Lake |
| Amenities Near By | Place Of Worship, Schools |
| Community Features | Pet Restrictions |
| Features | Elevator, Balcony, Carpet Free, In Suite Laundry |
| Parking Space Total | 1 |
Building
| Bathroom Total | 1 |
| Bedrooms Above Ground | 1 |
| Bedrooms Below Ground | 1 |
| Bedrooms Total | 2 |
| Age | 0 To 5 Years |
| Amenities | Exercise Centre, Recreation Centre, Party Room, Visitor Parking, Storage - Locker |
| Appliances | Dishwasher, Dryer, Microwave, Range, Stove, Washer, Window Coverings, Refrigerator |
| Cooling Type | Central Air Conditioning |
| Exterior Finish | Concrete, Steel |
| Fire Protection | Smoke Detectors |
| Heating Type | Forced Air |
| Size Interior | 600 - 699 Ft2 |
| Type | Apartment |
Parking
| Underground | |
| Garage |
Land
| Acreage | No |
| Land Amenities | Place Of Worship, Schools |
| Zoning Description | Gc |
Rooms
| Level | Type | Length | Width | Dimensions |
|---|---|---|---|---|
| Main Level | Bedroom | 3.14 m | 3.56 m | 3.14 m x 3.56 m |
| Main Level | Living Room | 3.96 m | 3.05 m | 3.96 m x 3.05 m |
| Main Level | Kitchen | 2.74 m | 2.44 m | 2.74 m x 2.44 m |
| Main Level | Den | 3.05 m | 2.74 m | 3.05 m x 2.74 m |
| Main Level | Bathroom | 2.44 m | 1.52 m | 2.44 m x 1.52 m |
| Main Level | Laundry Room | 1.52 m | 0.91 m | 1.52 m x 0.91 m |
