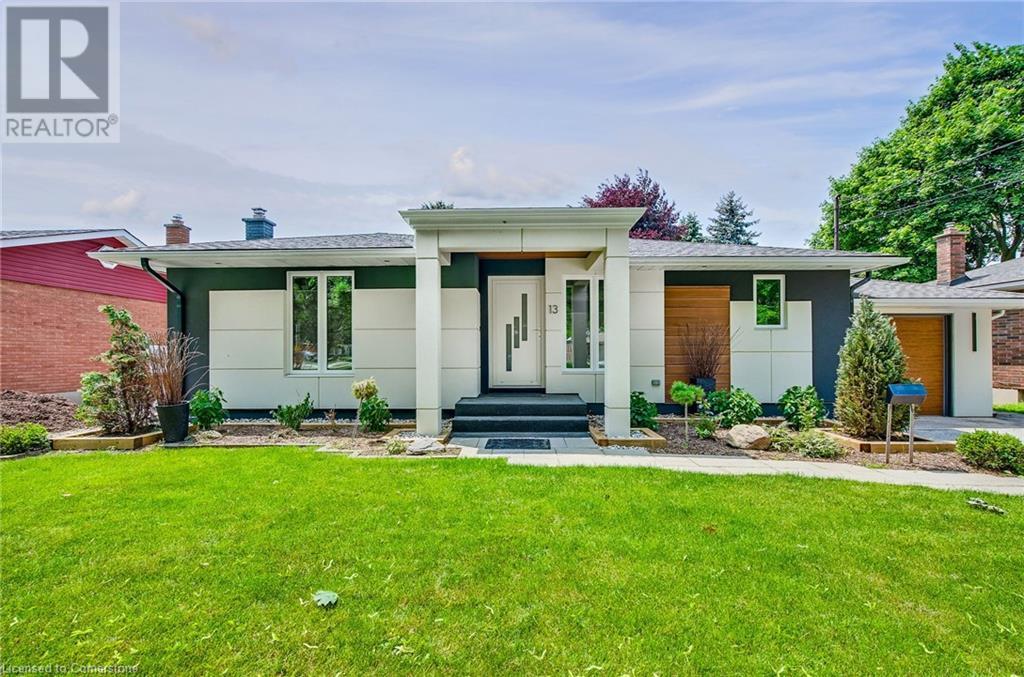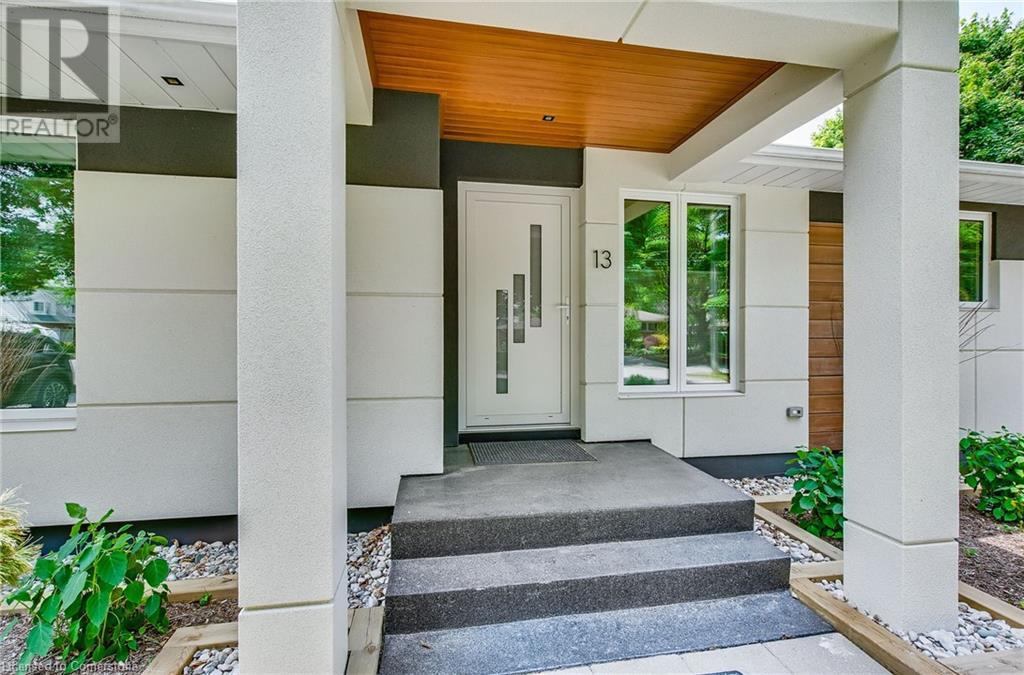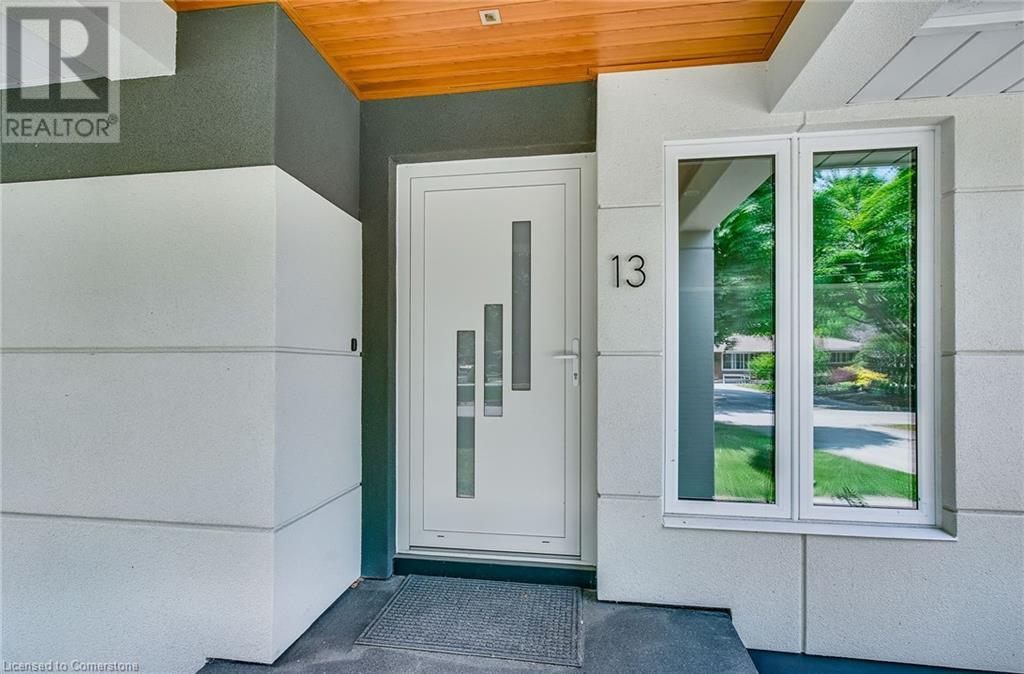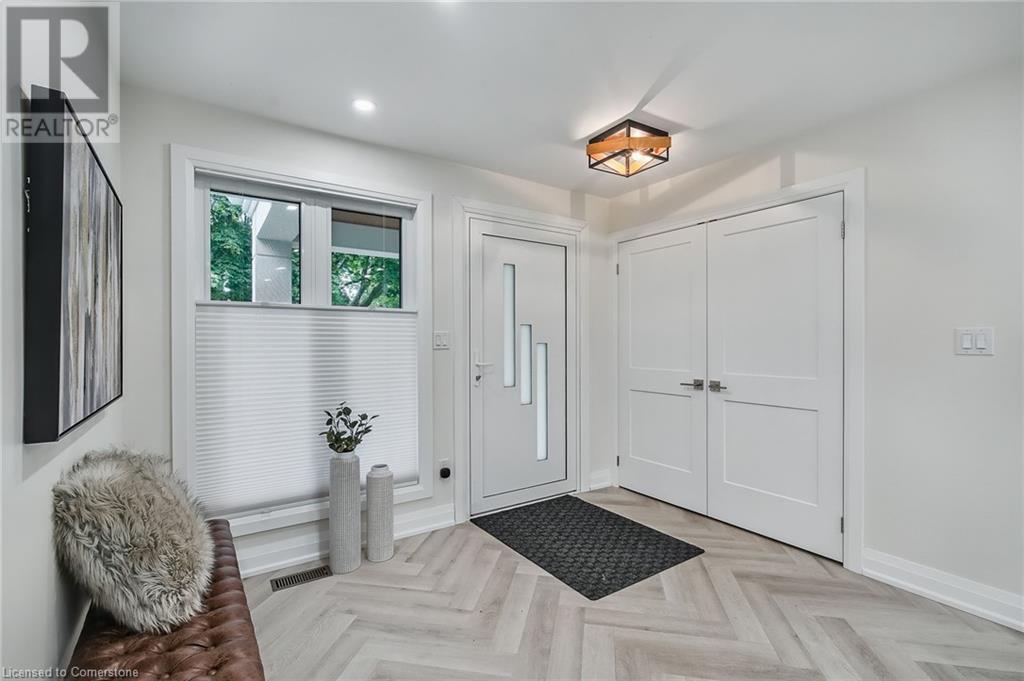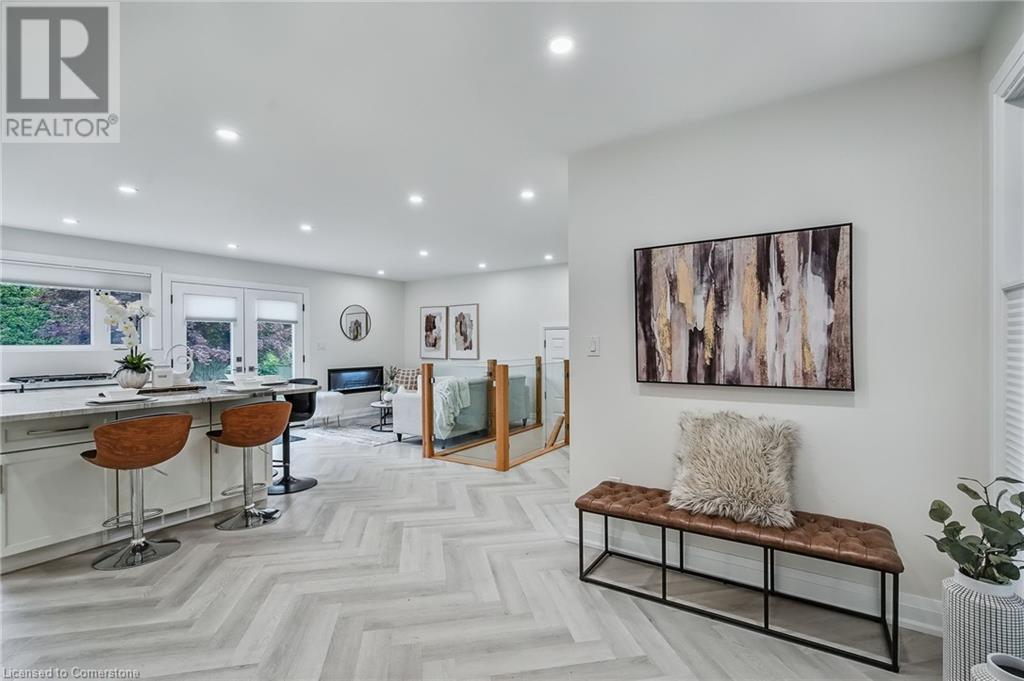4 Bedroom
3 Bathroom
1,885 ft2
Bungalow
Fireplace
Central Air Conditioning
Forced Air
$939,000
Welcome to this beautifully updated 2+2 bedroom, 2.5 bath bungalow in St. Catharines’ desirable North End, where no expense has been spared. Featuring updated electrical and plumbing, custom triple-pane windows and doors, and a striking custom stucco exterior, this home blends quality and comfort. The kitchen showcases wood cabinetry, custom quartz countertops, a hand-polished quartzite island, and all-new appliances including a new stove, dishwasher, and fridge (approx. 2 years old). Heated floors enhance both full baths, while custom shades, main floor laundry, and a bespoke staircase with custom railing add thoughtful touches throughout. A newer furnace and air conditioner (approx. 2 years old) offer peace of mind. With premium finishes and modern upgrades from top to bottom, this home is the perfect combination of style, function, and move-in ready convenience in one of the city’s most desirable neighbourhoods. (id:47351)
Property Details
|
MLS® Number
|
40742135 |
|
Property Type
|
Single Family |
|
Amenities Near By
|
Beach, Park, Schools |
|
Communication Type
|
High Speed Internet |
|
Community Features
|
Quiet Area, School Bus |
|
Parking Space Total
|
6 |
|
Structure
|
Porch |
Building
|
Bathroom Total
|
3 |
|
Bedrooms Above Ground
|
2 |
|
Bedrooms Below Ground
|
2 |
|
Bedrooms Total
|
4 |
|
Appliances
|
Dishwasher, Dryer, Stove, Washer, Window Coverings, Garage Door Opener |
|
Architectural Style
|
Bungalow |
|
Basement Development
|
Finished |
|
Basement Type
|
Full (finished) |
|
Constructed Date
|
1966 |
|
Construction Style Attachment
|
Detached |
|
Cooling Type
|
Central Air Conditioning |
|
Exterior Finish
|
Stucco |
|
Fire Protection
|
Smoke Detectors |
|
Fireplace Fuel
|
Electric |
|
Fireplace Present
|
Yes |
|
Fireplace Total
|
1 |
|
Fireplace Type
|
Other - See Remarks |
|
Foundation Type
|
Poured Concrete |
|
Half Bath Total
|
1 |
|
Heating Fuel
|
Natural Gas |
|
Heating Type
|
Forced Air |
|
Stories Total
|
1 |
|
Size Interior
|
1,885 Ft2 |
|
Type
|
House |
|
Utility Water
|
Municipal Water |
Parking
Land
|
Access Type
|
Road Access, Highway Access |
|
Acreage
|
No |
|
Land Amenities
|
Beach, Park, Schools |
|
Sewer
|
Municipal Sewage System |
|
Size Depth
|
110 Ft |
|
Size Frontage
|
60 Ft |
|
Size Total Text
|
Under 1/2 Acre |
|
Zoning Description
|
R1 |
Rooms
| Level |
Type |
Length |
Width |
Dimensions |
|
Basement |
3pc Bathroom |
|
|
Measurements not available |
|
Basement |
Storage |
|
|
16'1'' x 12'1'' |
|
Basement |
Bedroom |
|
|
10'2'' x 12'5'' |
|
Basement |
Media |
|
|
19'4'' x 9'8'' |
|
Basement |
Bedroom |
|
|
11'8'' x 9'2'' |
|
Main Level |
3pc Bathroom |
|
|
Measurements not available |
|
Main Level |
2pc Bathroom |
|
|
Measurements not available |
|
Main Level |
Laundry Room |
|
|
9'8'' x 5'9'' |
|
Main Level |
Bedroom |
|
|
11'5'' x 9'8'' |
|
Main Level |
Primary Bedroom |
|
|
11'8'' x 9'8'' |
|
Main Level |
Living Room |
|
|
12'1'' x 9'2'' |
|
Main Level |
Kitchen |
|
|
11'5'' x 10'3'' |
|
Main Level |
Sitting Room |
|
|
5'9'' x 5'9'' |
Utilities
|
Electricity
|
Available |
|
Natural Gas
|
Available |
|
Telephone
|
Available |
https://www.realtor.ca/real-estate/28481311/13-bishops-road-st-catharines
