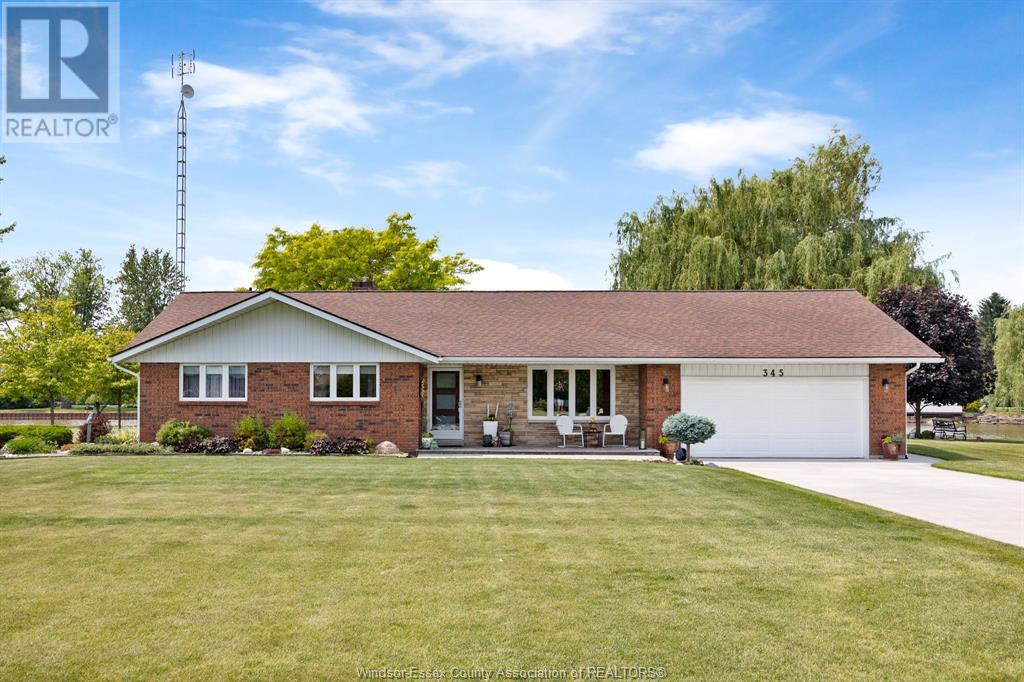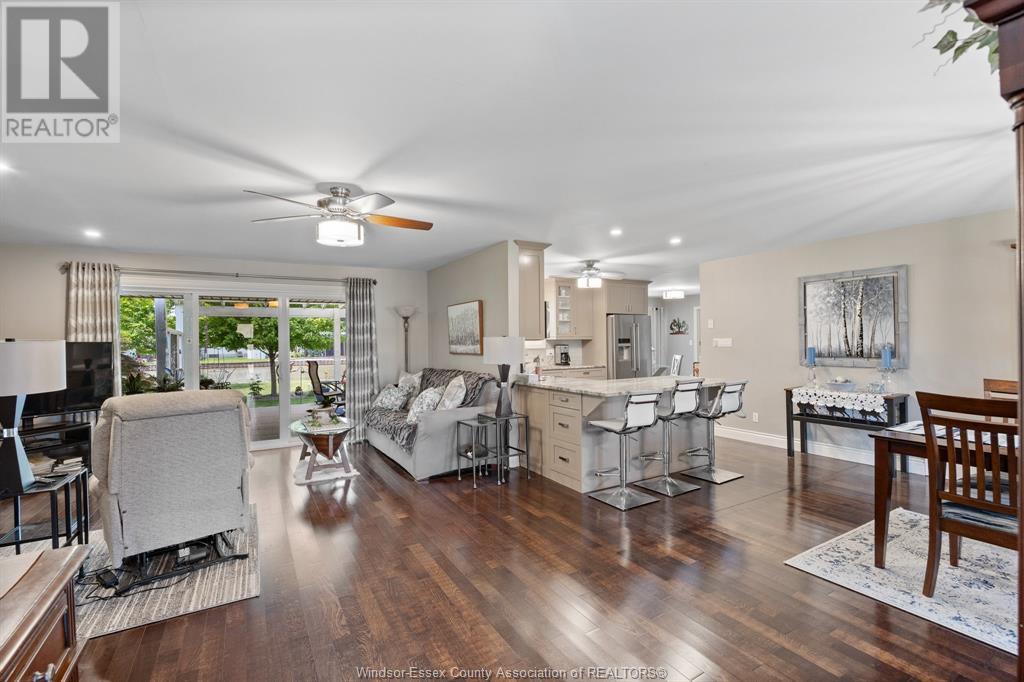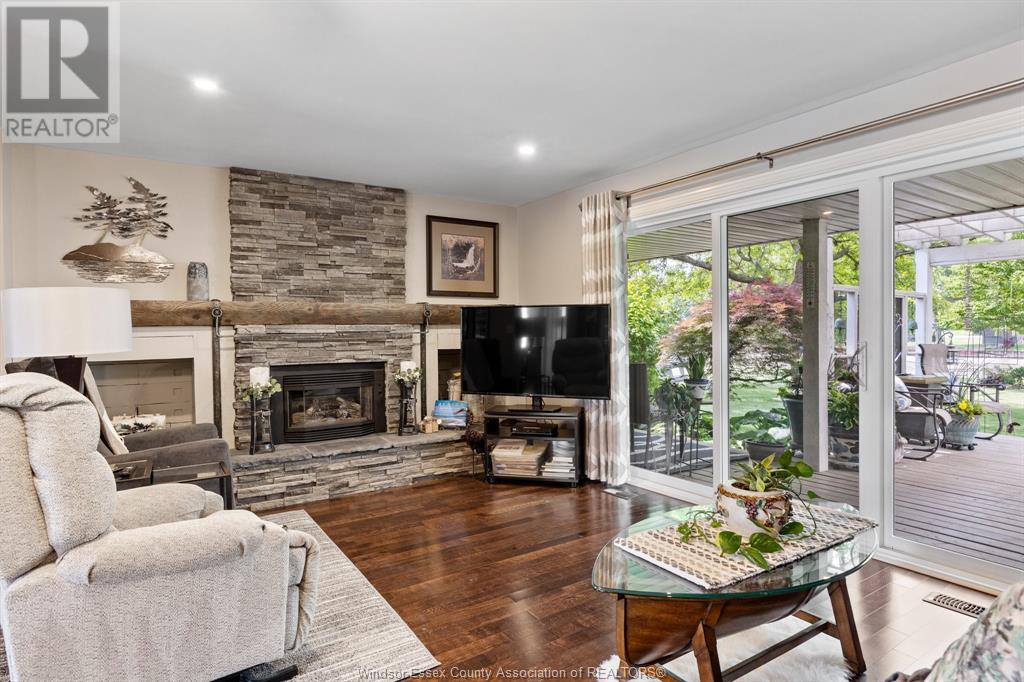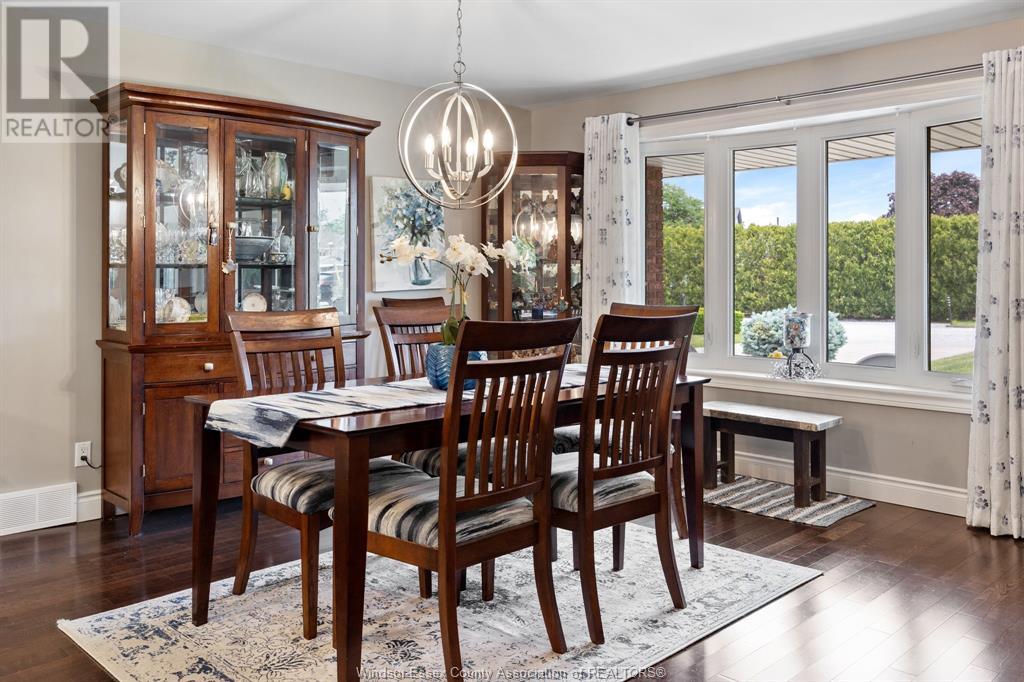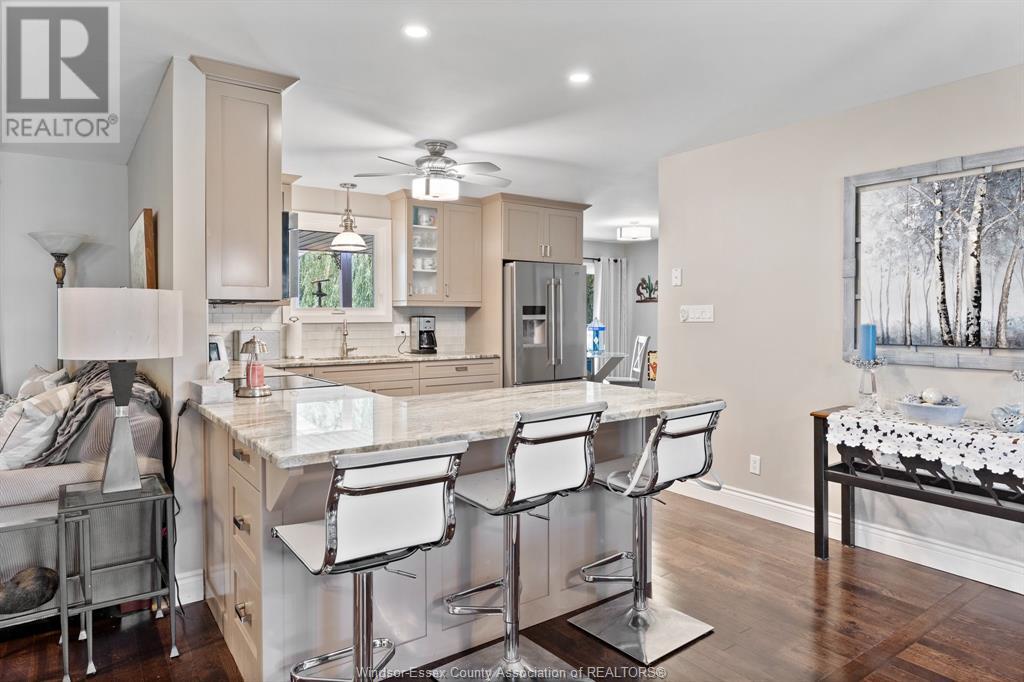3 Bedroom
2 Bathroom
1,702 ft2
Ranch
Fireplace
Central Air Conditioning
Forced Air
Waterfront On Canal
Landscaped
$899,900
Rare opportunity to own a stunning waterfront property with 3-sided river frontage along the Ruscom River, protected by a part steel seawall. Enjoy exceptional privacy and natural beauty on this treed and landscaped lot, complete with a large boat house offering additional storage and docking potential. The home features hardwood floors, a modern kitchen with vinyl windows, and both formal dining and casual eating areas. The spacious living room includes a cozy gas fireplace and opens to a covered rear porch with serene river views. Offering 3 bedrooms, including a primary suite with walk-in closet, plus 2 3-piece baths. The attached garage is fully finished, adding versatility to the space. With rare dual waterfront exposure, this property combines functionality, privacy, and lifestyle-ideal for those seeking a truly unique setting. (id:47351)
Property Details
|
MLS® Number
|
25015350 |
|
Property Type
|
Single Family |
|
Features
|
Concrete Driveway, Front Driveway, Gravel Driveway, Side Driveway |
|
Water Front Type
|
Waterfront On Canal |
Building
|
Bathroom Total
|
2 |
|
Bedrooms Above Ground
|
3 |
|
Bedrooms Total
|
3 |
|
Appliances
|
Dishwasher, Microwave Range Hood Combo |
|
Architectural Style
|
Ranch |
|
Constructed Date
|
1978 |
|
Construction Style Attachment
|
Attached |
|
Cooling Type
|
Central Air Conditioning |
|
Exterior Finish
|
Brick, Stone |
|
Fireplace Fuel
|
Gas |
|
Fireplace Present
|
Yes |
|
Fireplace Type
|
Insert |
|
Flooring Type
|
Carpeted, Hardwood |
|
Foundation Type
|
Block |
|
Heating Fuel
|
Natural Gas |
|
Heating Type
|
Forced Air |
|
Stories Total
|
1 |
|
Size Interior
|
1,702 Ft2 |
|
Total Finished Area
|
1702 Sqft |
|
Type
|
House |
Parking
Land
|
Acreage
|
No |
|
Landscape Features
|
Landscaped |
|
Sewer
|
Septic System |
|
Size Irregular
|
166 X 253 X 193 X 176 Ft / 0.839 Ac |
|
Size Total Text
|
166 X 253 X 193 X 176 Ft / 0.839 Ac |
|
Zoning Description
|
R1 |
Rooms
| Level |
Type |
Length |
Width |
Dimensions |
|
Main Level |
3pc Bathroom |
|
|
Measurements not available |
|
Main Level |
3pc Bathroom |
|
|
Measurements not available |
|
Main Level |
Storage |
|
|
Measurements not available |
|
Main Level |
Living Room/fireplace |
|
|
Measurements not available |
|
Main Level |
Laundry Room |
|
|
Measurements not available |
|
Main Level |
Kitchen |
|
|
Measurements not available |
|
Main Level |
Games Room |
|
|
Measurements not available |
|
Main Level |
Dining Room |
|
|
Measurements not available |
|
Main Level |
Eating Area |
|
|
Measurements not available |
|
Main Level |
Bedroom |
|
|
Measurements not available |
|
Main Level |
Bedroom |
|
|
Measurements not available |
|
Main Level |
Bedroom |
|
|
Measurements not available |
https://www.realtor.ca/real-estate/28482334/345-honey-lane-lakeshore
