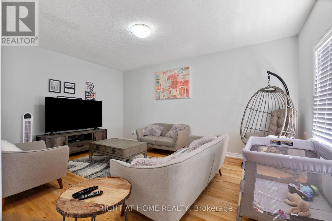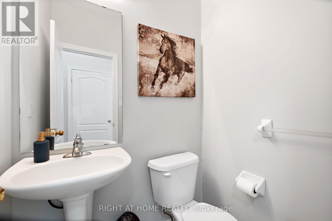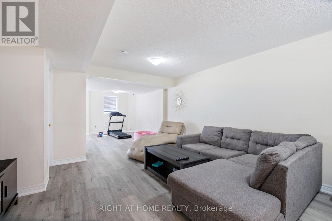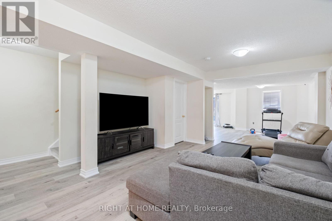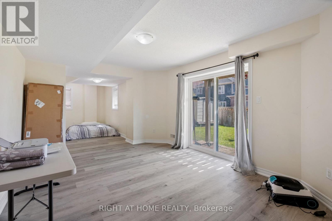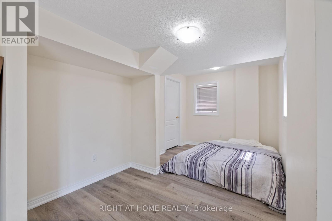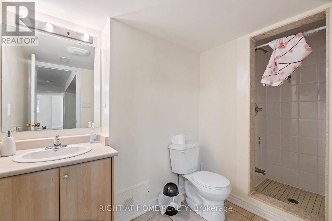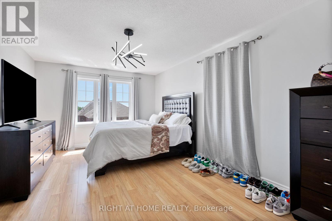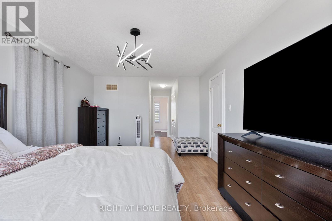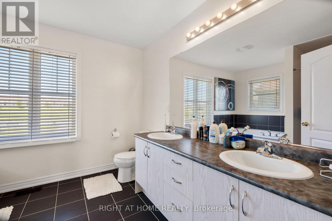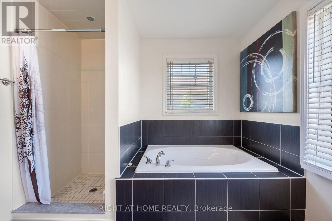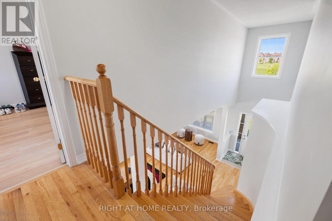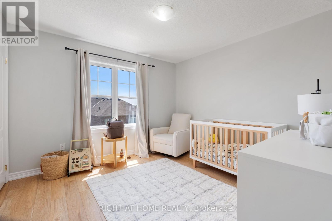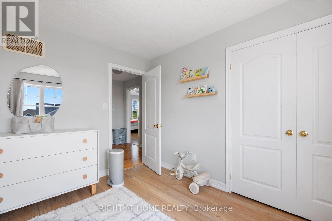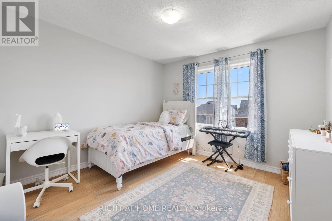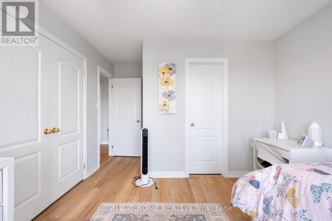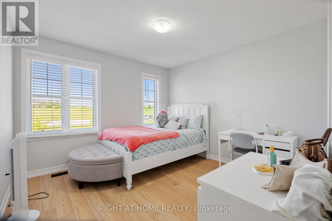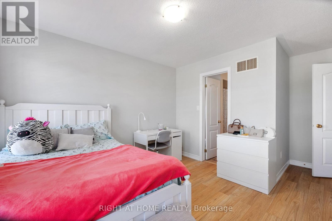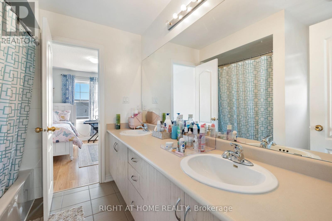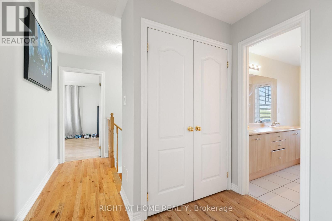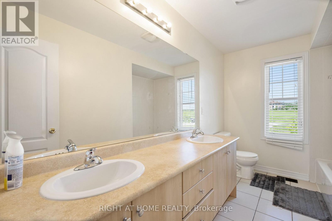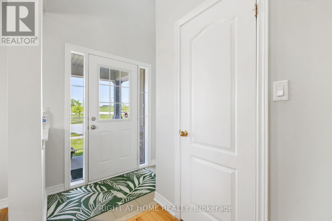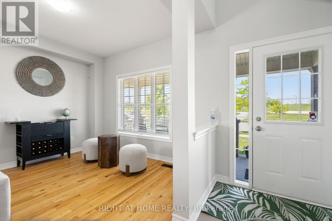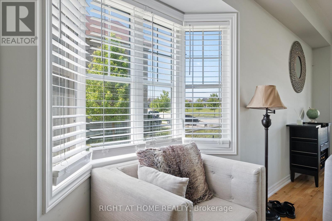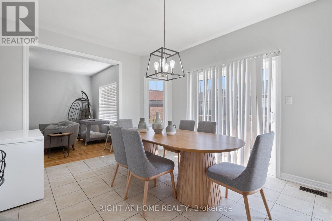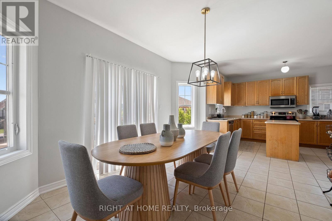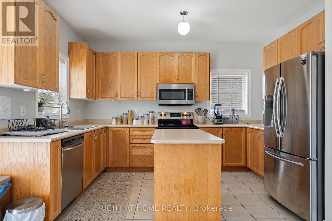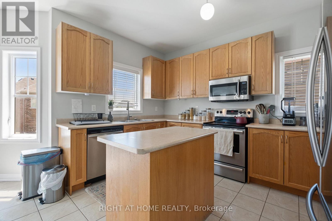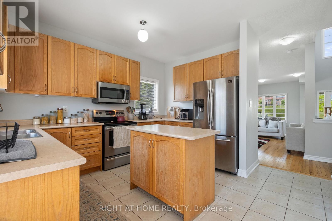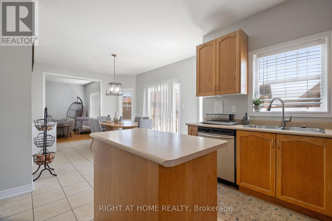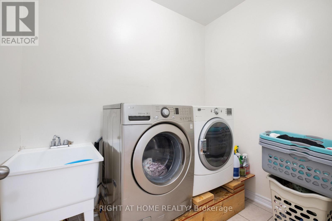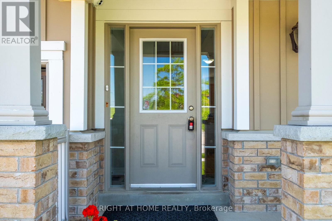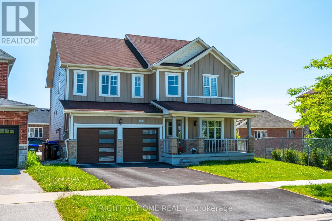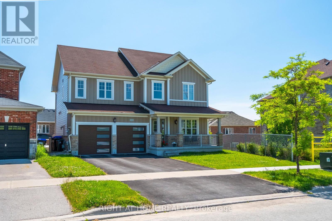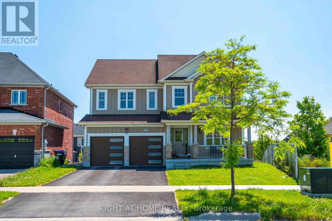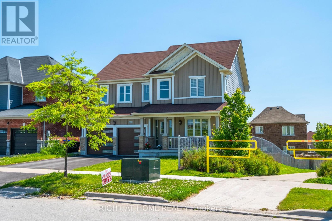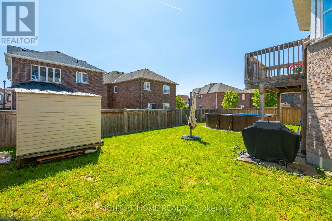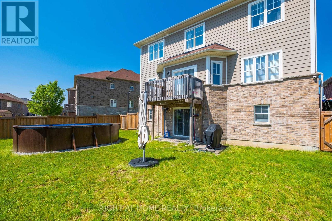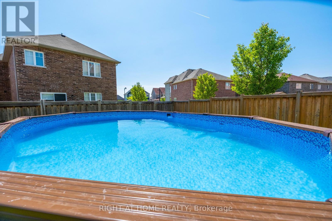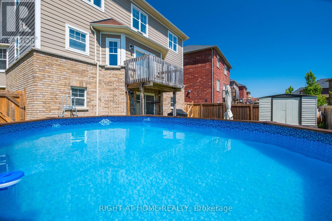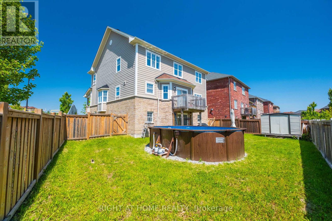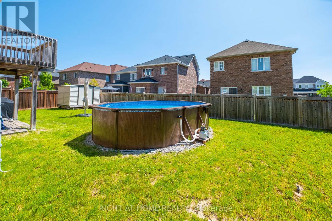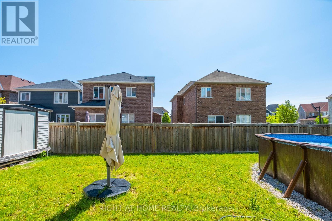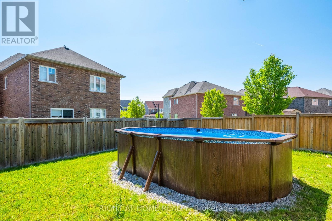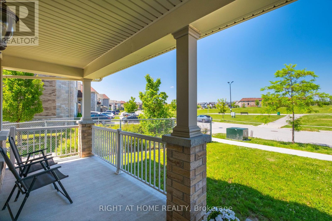6 Bedroom
5 Bathroom
2,000 - 2,500 ft2
On Ground Pool
Central Air Conditioning
Forced Air
$1,050,000
Stunning 2466 Sq ft Executive Home On Premium Lot! Fin.Walkout Basement. 9' Ceilings And Hardwood Floors On Main, Laminate In Bedrooms. Upstairs- 3 Full Baths, Huge Master & Spacious Bedrooms! Large Kitchen W/Breakfast And Centre Island. and Laundry. Basement Has Rec Rm, 4Pc.Bath & Den. Fenced Yard W/Large Shed and above ground swimming pool. Across Park. Minutes To Lake, Hwy 400, Shopping, Schools & Rec.Center. (id:47351)
Property Details
|
MLS® Number
|
N12227474 |
|
Property Type
|
Single Family |
|
Community Name
|
Lefroy |
|
Features
|
Carpet Free, In-law Suite |
|
Parking Space Total
|
4 |
|
Pool Type
|
On Ground Pool |
Building
|
Bathroom Total
|
5 |
|
Bedrooms Above Ground
|
4 |
|
Bedrooms Below Ground
|
2 |
|
Bedrooms Total
|
6 |
|
Age
|
6 To 15 Years |
|
Appliances
|
Garage Door Opener Remote(s) |
|
Basement Development
|
Finished |
|
Basement Features
|
Separate Entrance, Walk Out |
|
Basement Type
|
N/a (finished) |
|
Construction Style Attachment
|
Detached |
|
Cooling Type
|
Central Air Conditioning |
|
Exterior Finish
|
Aluminum Siding, Stone |
|
Flooring Type
|
Hardwood, Tile, Laminate, Ceramic |
|
Foundation Type
|
Concrete |
|
Half Bath Total
|
1 |
|
Heating Fuel
|
Natural Gas |
|
Heating Type
|
Forced Air |
|
Stories Total
|
2 |
|
Size Interior
|
2,000 - 2,500 Ft2 |
|
Type
|
House |
|
Utility Water
|
Municipal Water |
Parking
Land
|
Acreage
|
No |
|
Sewer
|
Sanitary Sewer |
|
Size Depth
|
109 Ft ,10 In |
|
Size Frontage
|
39 Ft ,2 In |
|
Size Irregular
|
39.2 X 109.9 Ft |
|
Size Total Text
|
39.2 X 109.9 Ft |
|
Zoning Description
|
Residential |
Rooms
| Level |
Type |
Length |
Width |
Dimensions |
|
Second Level |
Primary Bedroom |
5.47 m |
3.55 m |
5.47 m x 3.55 m |
|
Second Level |
Bedroom 2 |
3.44 m |
3.34 m |
3.44 m x 3.34 m |
|
Second Level |
Bedroom 3 |
3.36 m |
3.34 m |
3.36 m x 3.34 m |
|
Second Level |
Bedroom 4 |
3.44 m |
3.42 m |
3.44 m x 3.42 m |
|
Second Level |
Bathroom |
|
|
Measurements not available |
|
Lower Level |
Recreational, Games Room |
9.02 m |
4.2 m |
9.02 m x 4.2 m |
|
Lower Level |
Other |
7 m |
3.37 m |
7 m x 3.37 m |
|
Main Level |
Living Room |
4.36 m |
3.52 m |
4.36 m x 3.52 m |
|
Main Level |
Dining Room |
4.36 m |
3.55 m |
4.36 m x 3.55 m |
|
Main Level |
Kitchen |
3.97 m |
2.75 m |
3.97 m x 2.75 m |
|
Main Level |
Eating Area |
4.6 m |
3.53 m |
4.6 m x 3.53 m |
|
Main Level |
Family Room |
5.26 m |
3.74 m |
5.26 m x 3.74 m |
https://www.realtor.ca/real-estate/28482712/1381-lormel-gate-avenue-innisfil-lefroy-lefroy
