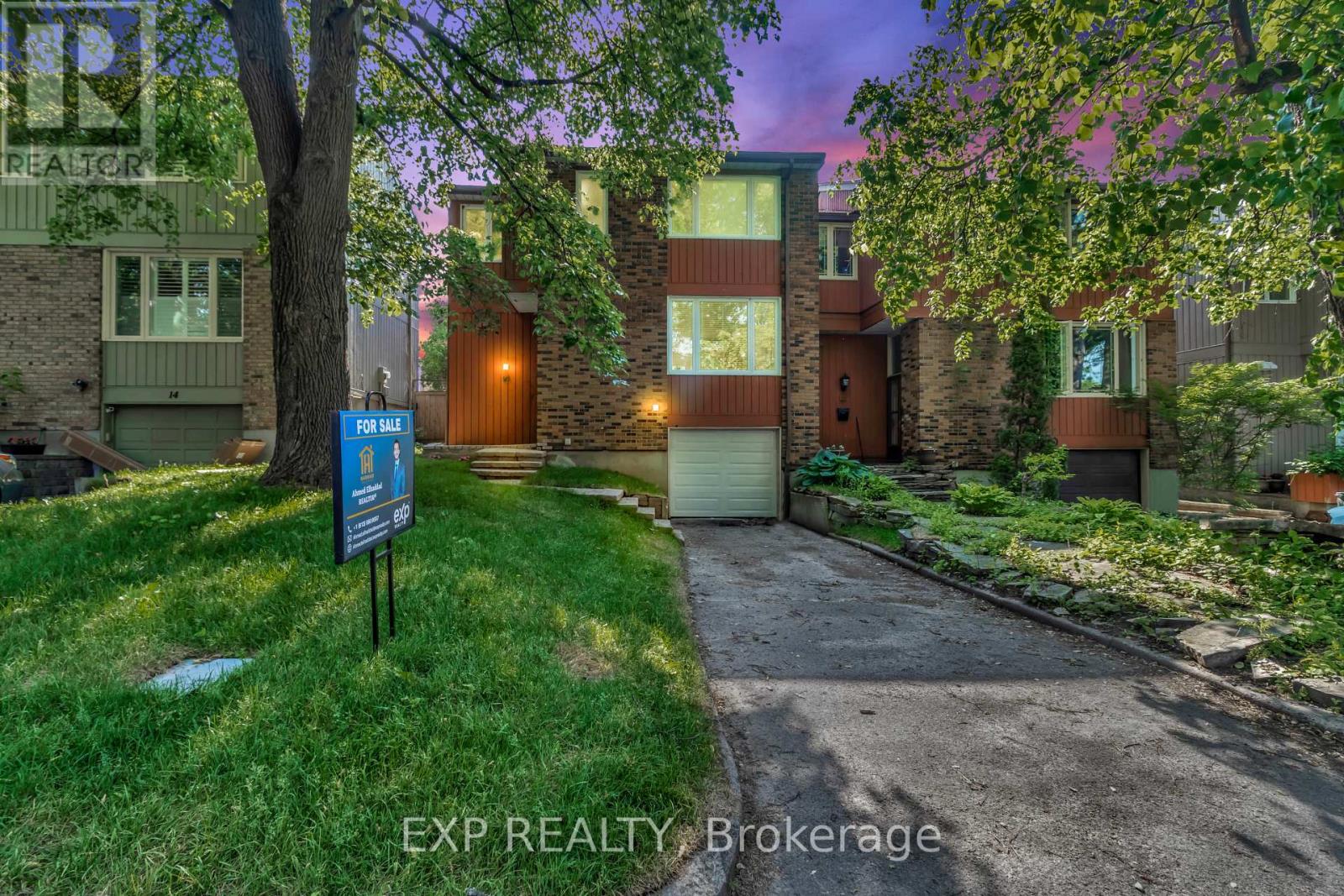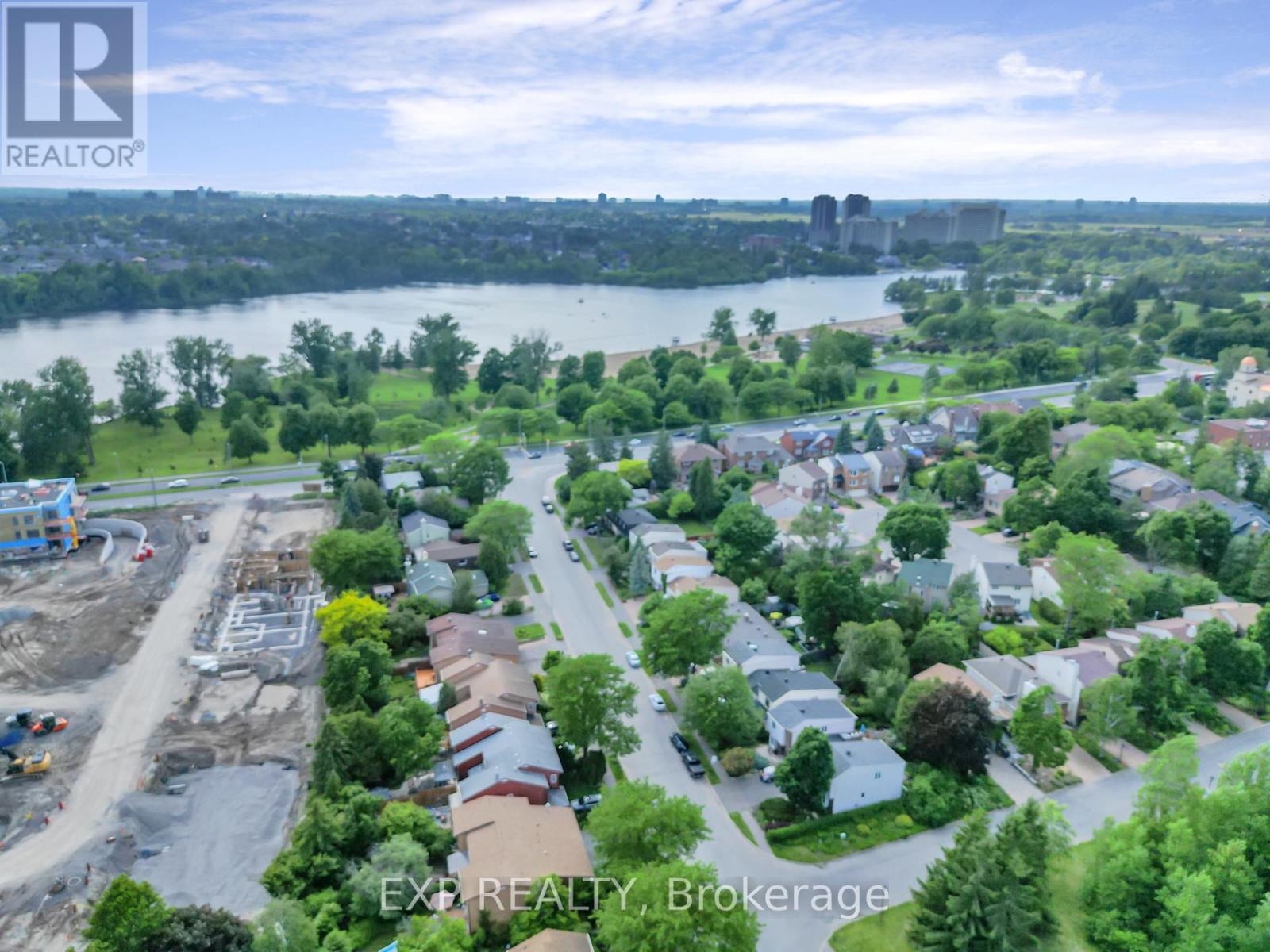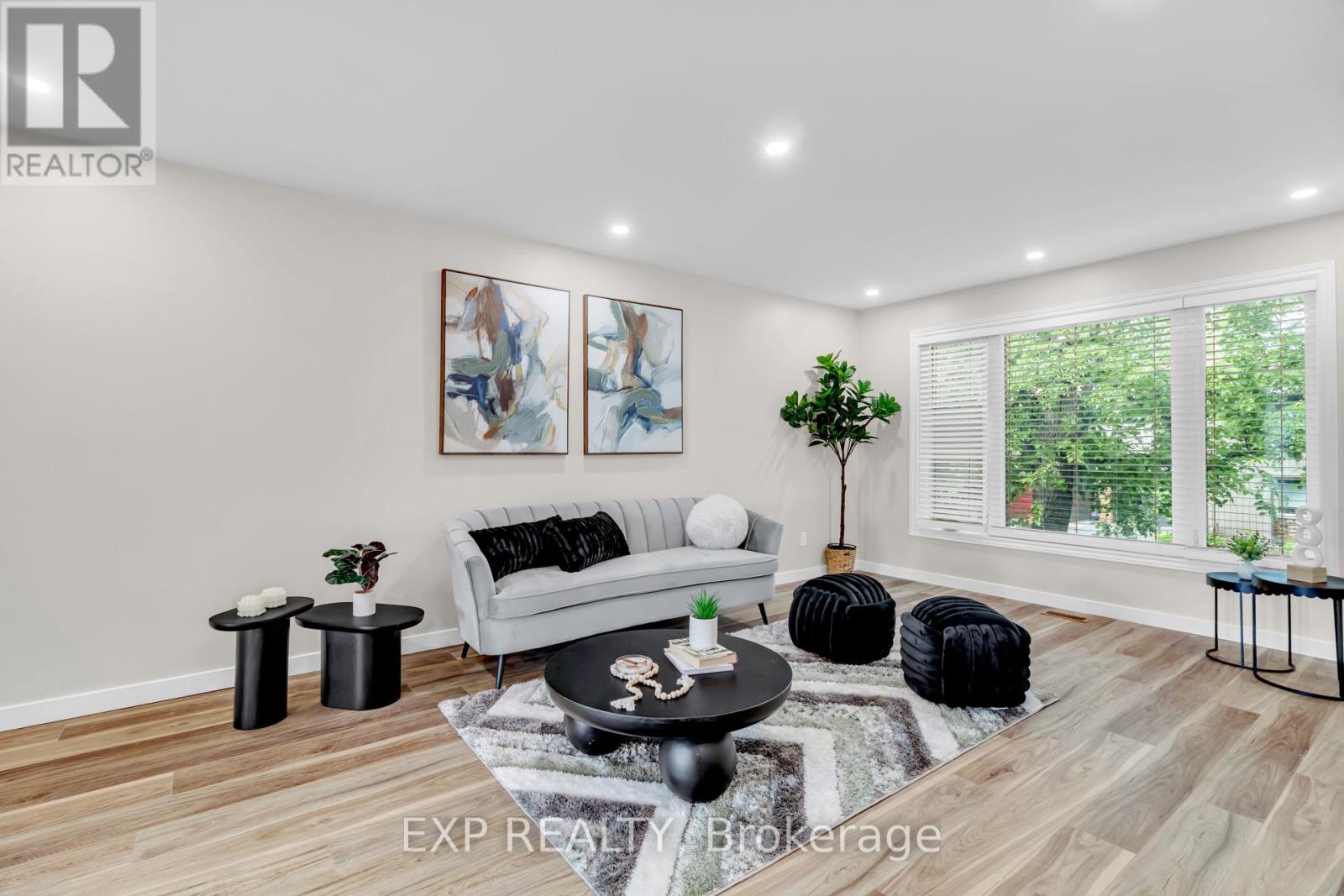4 Bedroom
3 Bathroom
1,400 - 1,599 ft2
Central Air Conditioning, Air Exchanger, Ventilation System
Forced Air
$729,000Maintenance, Common Area Maintenance
$135 Monthly
Steps to Mooneys Bay Situated in one of Ottawas most central and sought-after neighborhoods, this fully renovated 4-bedroom, 2.5-bath semi-detached home perfectly blends lifestyle, convenience, and natural beauty. Just a 5-minute walk to Mooneys Bay Beach and scenic trails, and minutes from top-rated schools, parks, shops, transit, and the airport. Nestled on a quiet private road with breathtaking views of Mooneys Bay and the Rideau River, this home has been thoughtfully updated from top to bottom. The open-concept main floor features brand-new flooring, pot lights, fresh paint, updated windows and doors, a new garage door, and a recently installed furnace. The custom kitchen features quartz countertops, soft-close cabinetry, and brand-new LG stainless steel appliances. It is perfect for both everyday living and entertaining. Upstairs, the spacious primary suite includes a fully renovated ensuite, while all bathrooms boast sleek quartz finishes. Elegant hardwood staircases add warmth and character throughout the home.The finished basement offers a versatile rec room ideal for a home office, gym, or playroom. Outside, enjoy a private deck overlooking the water, perfect for relaxing or hosting guests. A newly landscaped lawn adds curb appeal and functionality. Low monthly maintenance fees include private road maintenance, offering peace of mind and convenience.This is a true turn-key opportunity in an unbeatable location. (id:47351)
Property Details
|
MLS® Number
|
X12215917 |
|
Property Type
|
Single Family |
|
Community Name
|
4604 - Mooneys Bay/Riverside Park |
|
Community Features
|
Pet Restrictions |
|
Equipment Type
|
Air Conditioner, Water Heater, Furnace |
|
Features
|
Balcony, In Suite Laundry |
|
Parking Space Total
|
3 |
|
Rental Equipment Type
|
Air Conditioner, Water Heater, Furnace |
Building
|
Bathroom Total
|
3 |
|
Bedrooms Above Ground
|
4 |
|
Bedrooms Total
|
4 |
|
Appliances
|
Dishwasher, Dryer, Microwave, Stove, Washer, Refrigerator |
|
Basement Development
|
Finished |
|
Basement Type
|
N/a (finished) |
|
Cooling Type
|
Central Air Conditioning, Air Exchanger, Ventilation System |
|
Exterior Finish
|
Brick, Concrete Block |
|
Half Bath Total
|
1 |
|
Heating Fuel
|
Natural Gas |
|
Heating Type
|
Forced Air |
|
Stories Total
|
2 |
|
Size Interior
|
1,400 - 1,599 Ft2 |
Parking
Land
Rooms
| Level |
Type |
Length |
Width |
Dimensions |
|
Second Level |
Bathroom |
1.6 m |
3.65 m |
1.6 m x 3.65 m |
|
Second Level |
Primary Bedroom |
5.02 m |
3.65 m |
5.02 m x 3.65 m |
|
Second Level |
Bathroom |
1.7 m |
2.86 m |
1.7 m x 2.86 m |
|
Second Level |
Bedroom 2 |
3.61 m |
3.21 m |
3.61 m x 3.21 m |
|
Second Level |
Bedroom 3 |
3.37 m |
3.21 m |
3.37 m x 3.21 m |
|
Second Level |
Bedroom 4 |
3.65 m |
3.1 m |
3.65 m x 3.1 m |
|
Basement |
Recreational, Games Room |
4.68 m |
4.1 m |
4.68 m x 4.1 m |
|
Main Level |
Living Room |
5.12 m |
3.46 m |
5.12 m x 3.46 m |
|
Main Level |
Dining Room |
3.37 m |
5.31 m |
3.37 m x 5.31 m |
|
Main Level |
Foyer |
4.62 m |
2.62 m |
4.62 m x 2.62 m |
|
Main Level |
Kitchen |
5.33 m |
2.24 m |
5.33 m x 2.24 m |
https://www.realtor.ca/real-estate/28458465/12-bayside-private-ottawa-4604-mooneys-bayriverside-park






























































