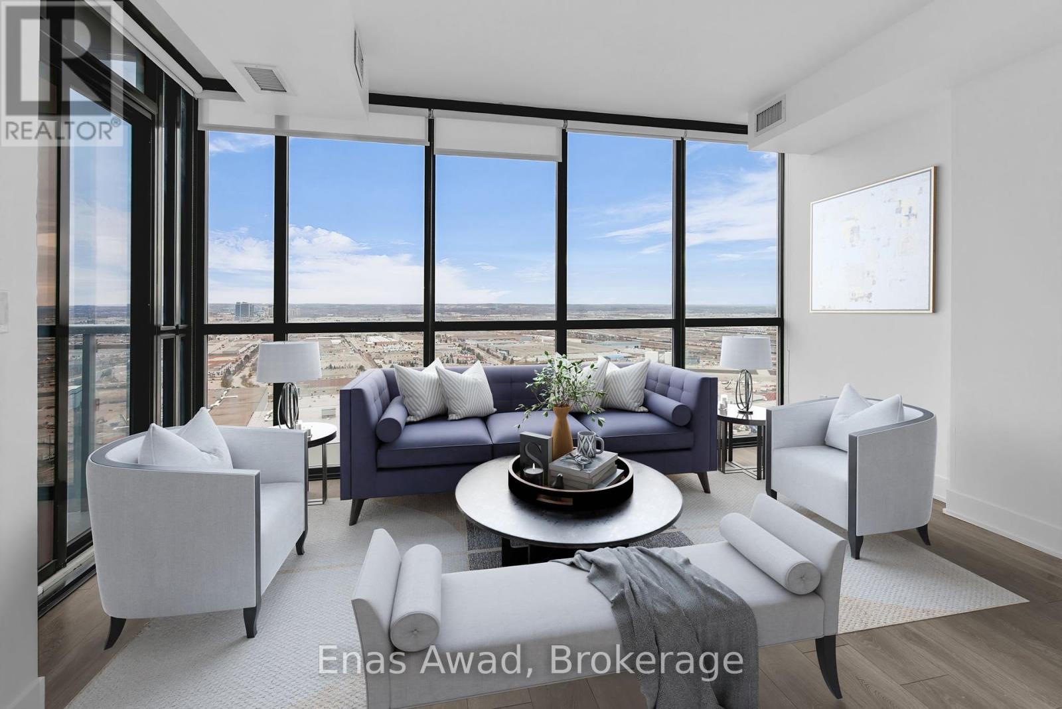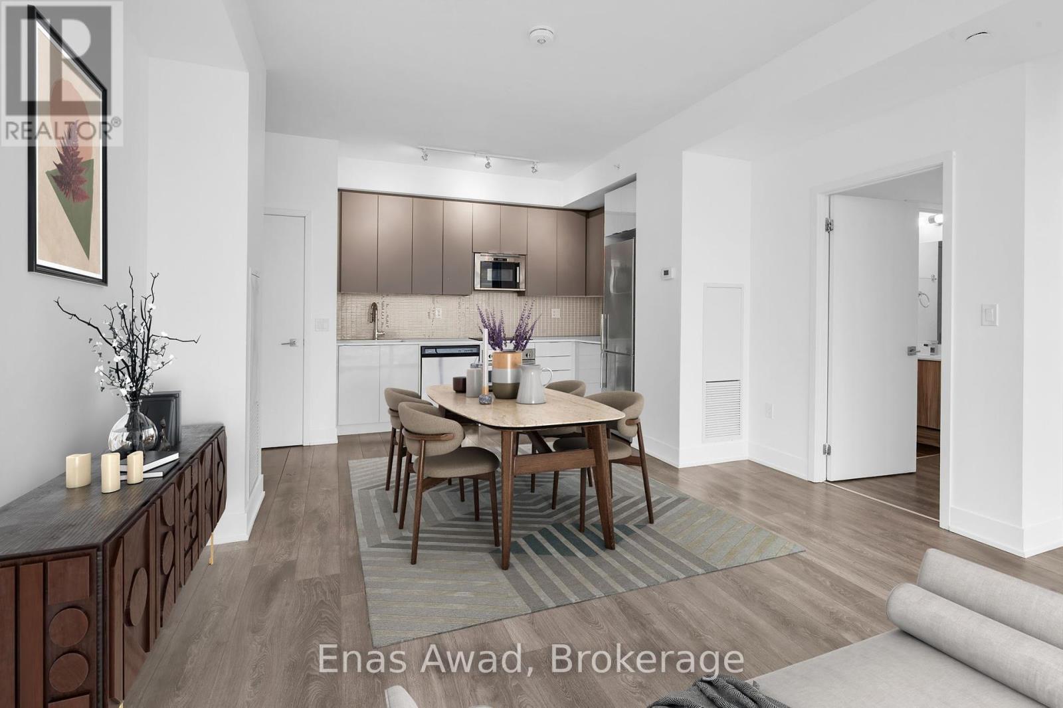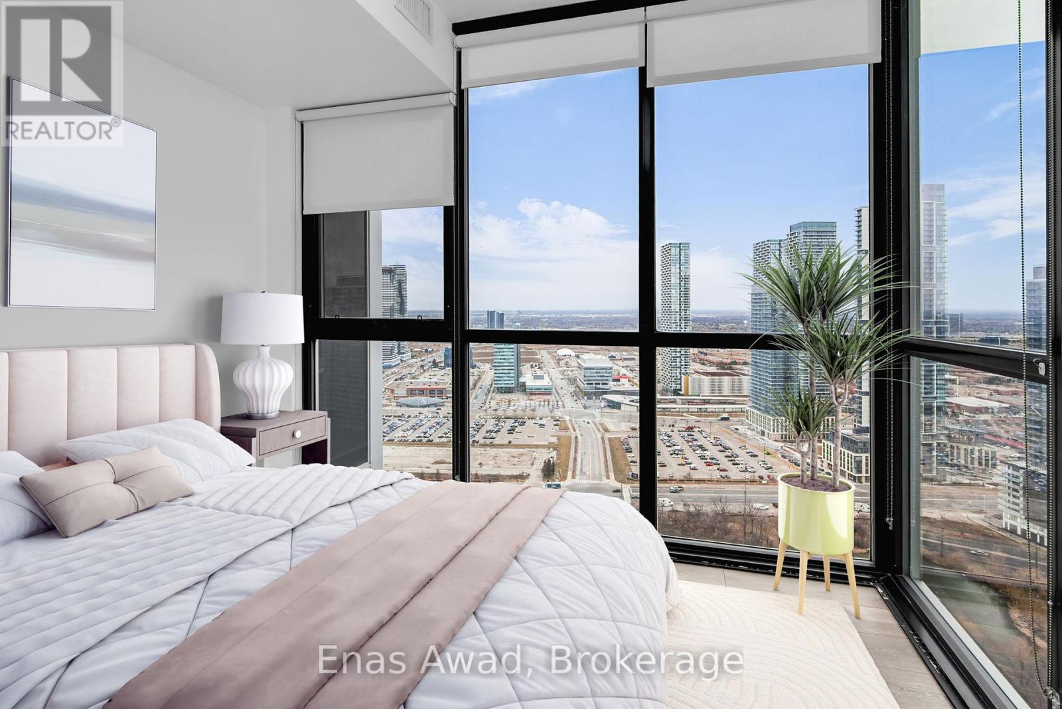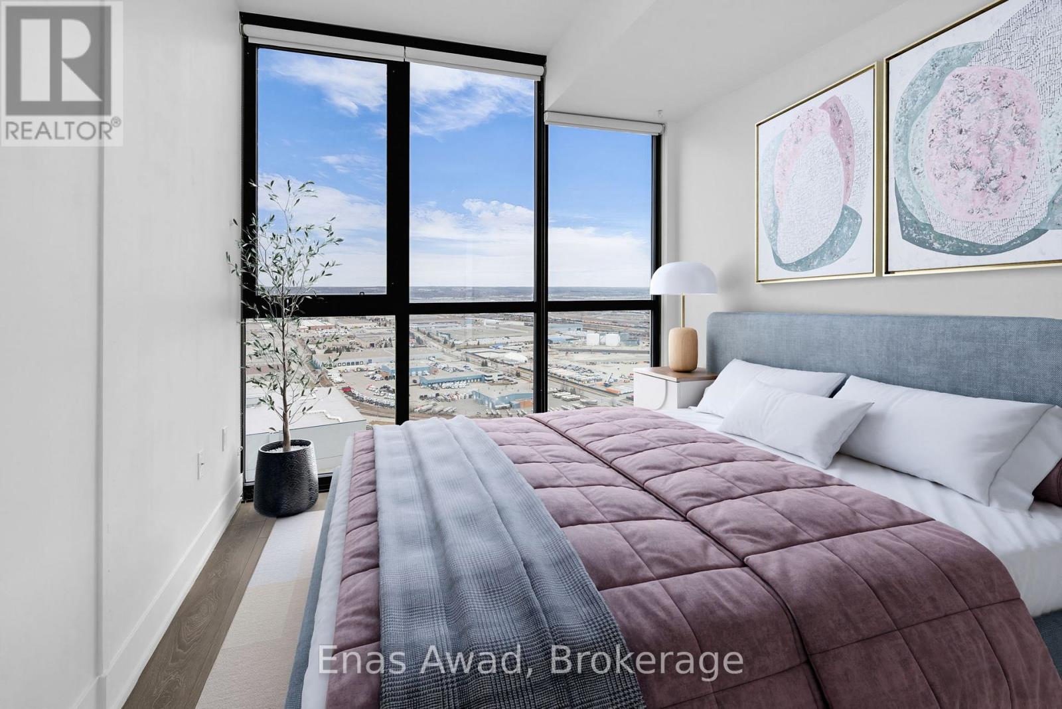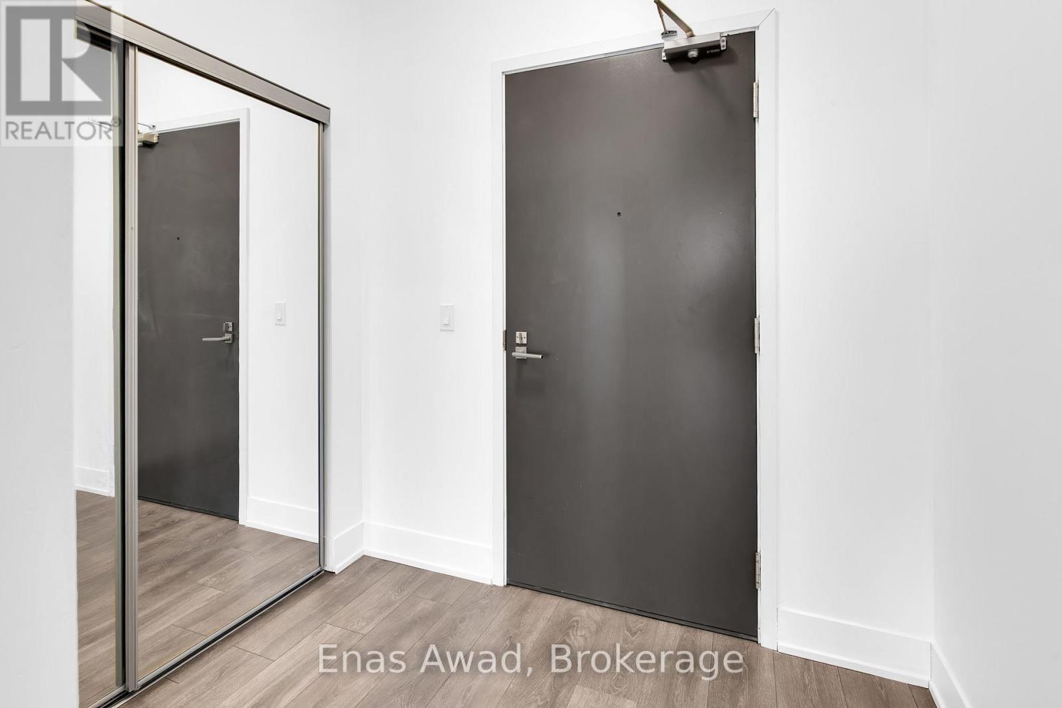3207 - 2916 Highway 7 Vaughan, Ontario L4K 0K6
$764,400Maintenance, Water, Parking
$669.97 Monthly
Maintenance, Water, Parking
$669.97 MonthlySpacious and Bright 2 Bedroom 2 Bathroom Condo Apartment in this tall and modern Expo4 Building. Enjoy the Gorgeous View from the 32nd Floor, Primary Bedroom With 3 piece ensuite Bathroom, plus full 4 piece shared Bathroom, Stainless Steel Built-in Appliances. Ensuite laundry, Close to VMC, TTC Subway, York University, 407. The condo includes 1 Owned Parking spot & 1 Owned Storage Locker. Niagara University Vaughan Campus is walking distance from the building Building Amenities include Indoor pool, Fully Equipped GYM, Business Center With Wi-Fi, Games room, Yoga room, Pet Spa, Chefs room, & Guest suites, Bike Storage, BBQ Allowed, Electric Vehicle Charging is Available. Don't hesitate to make this Beautiful Condo Unit Yours. Click on Multimedia Link below to view 3D Tour and more information. (id:47351)
Property Details
| MLS® Number | N12063730 |
| Property Type | Single Family |
| Community Name | Concord |
| Amenities Near By | Park, Public Transit, Hospital |
| Community Features | Pet Restrictions, Community Centre, School Bus |
| Features | Flat Site, Lighting, Balcony, Carpet Free, In Suite Laundry |
| Parking Space Total | 1 |
| Pool Type | Indoor Pool |
| View Type | City View |
Building
| Bathroom Total | 2 |
| Bedrooms Above Ground | 2 |
| Bedrooms Total | 2 |
| Age | 0 To 5 Years |
| Amenities | Exercise Centre, Storage - Locker, Security/concierge |
| Appliances | Dryer, Microwave, Oven, Stove, Washer, Refrigerator |
| Cooling Type | Central Air Conditioning |
| Exterior Finish | Concrete, Stucco |
| Fire Protection | Alarm System, Monitored Alarm, Security Guard, Smoke Detectors |
| Foundation Type | Poured Concrete |
| Heating Fuel | Natural Gas |
| Heating Type | Forced Air |
| Size Interior | 800 - 899 Ft2 |
| Type | Apartment |
Parking
| Underground | |
| Garage |
Land
| Acreage | No |
| Land Amenities | Park, Public Transit, Hospital |
| Landscape Features | Landscaped |
| Zoning Description | C9(h) |
Rooms
| Level | Type | Length | Width | Dimensions |
|---|---|---|---|---|
| Main Level | Kitchen | 4.04 m | 2.35 m | 4.04 m x 2.35 m |
| Main Level | Living Room | 4.46 m | 4.04 m | 4.46 m x 4.04 m |
| Main Level | Primary Bedroom | 4.33 m | 3.01 m | 4.33 m x 3.01 m |
| Main Level | Bedroom 2 | 4.04 m | 2.95 m | 4.04 m x 2.95 m |
| Main Level | Bathroom | Measurements not available | ||
| Main Level | Bathroom | Measurements not available | ||
| Main Level | Laundry Room | Measurements not available |
https://www.realtor.ca/real-estate/28124721/3207-2916-highway-7-vaughan-concord-concord
