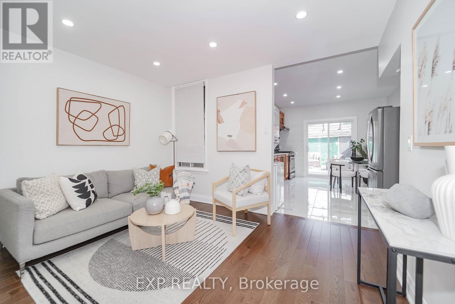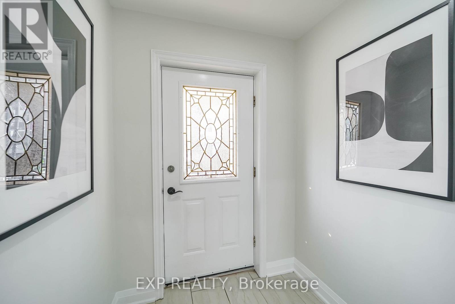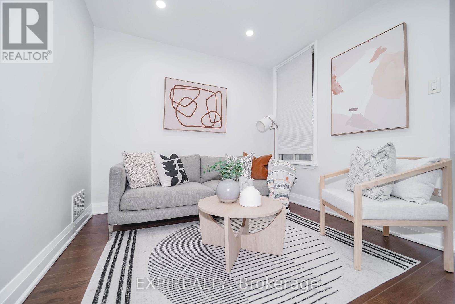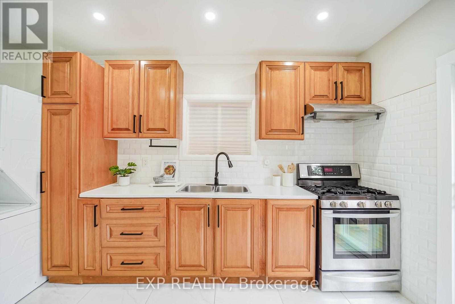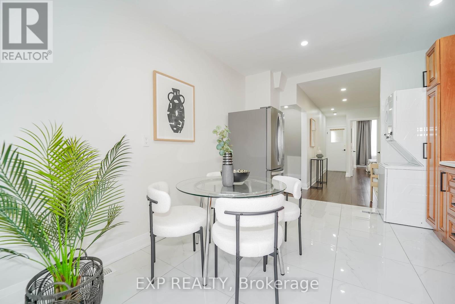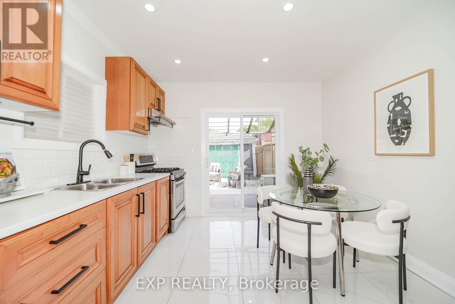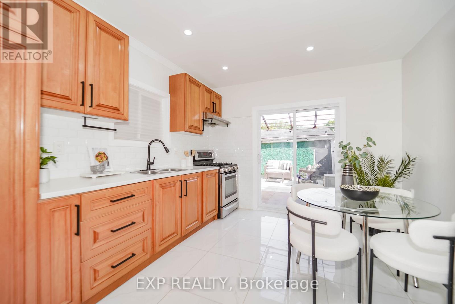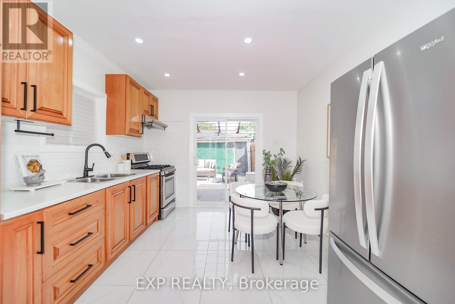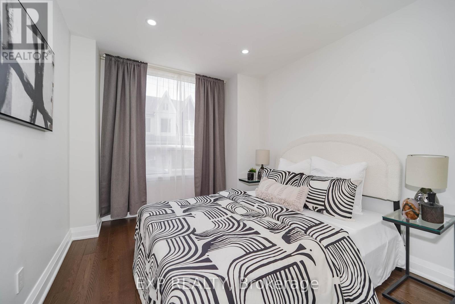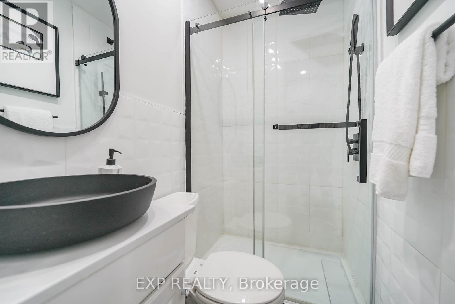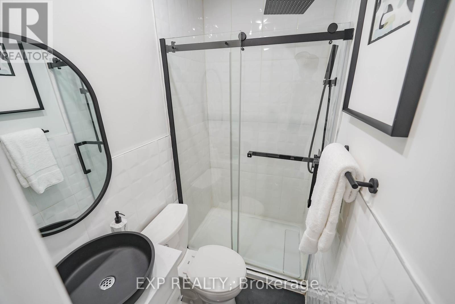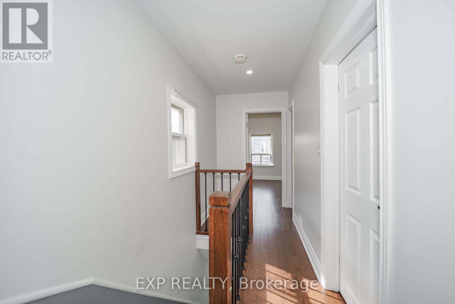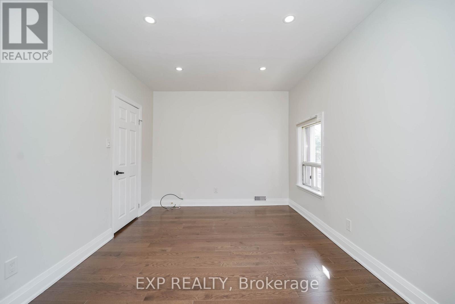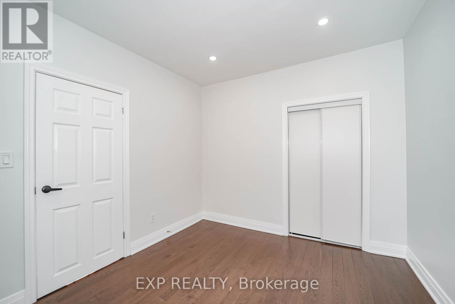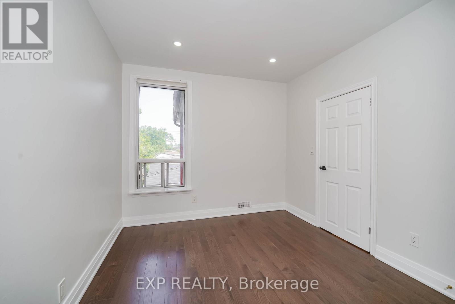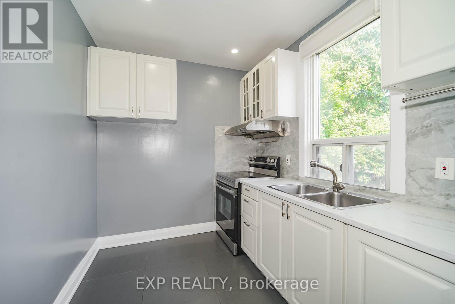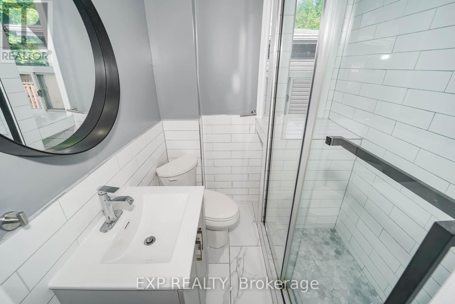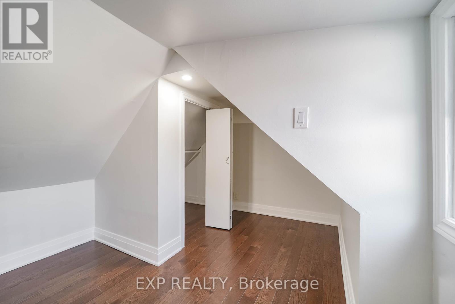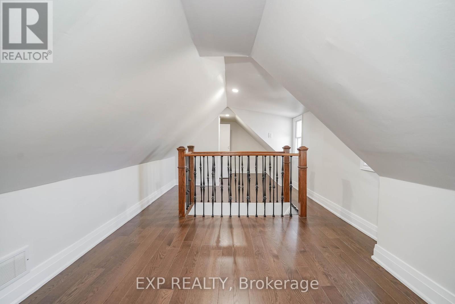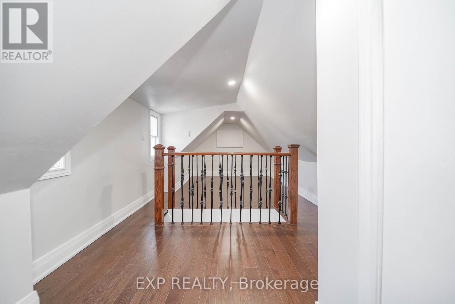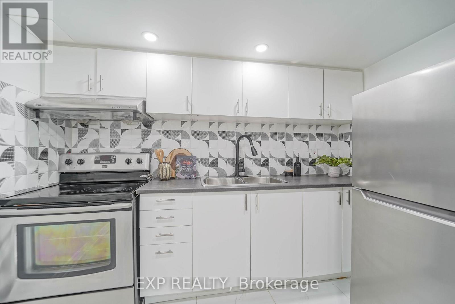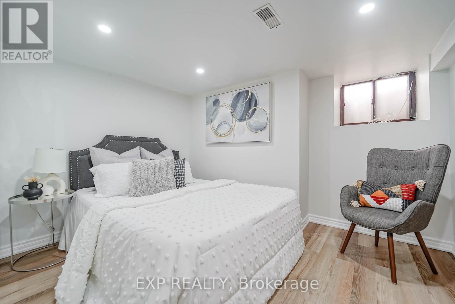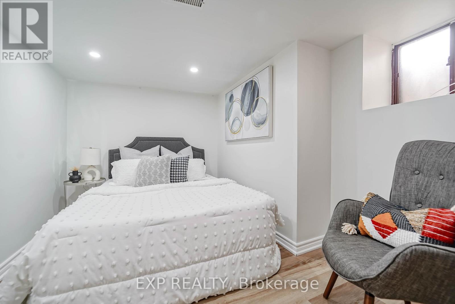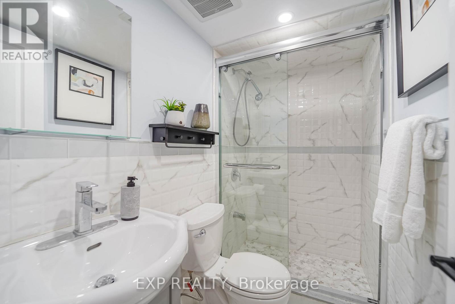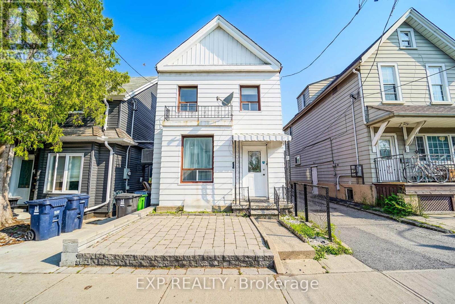4 Bedroom
3 Bathroom
1,100 - 1,500 ft2
Central Air Conditioning
Forced Air
$1,299,000
Step Into This Beautifully Renovated Detached Home Offering Style, Functionality & Versatile Living Across 3 Finished Levels Including A Basement In-Law Suite With Separate Kitchen & Laundry *Featuring Modern Upgrades Throughout, Including 2021 Renovations With New Roof, Tankless Water Heater, Three Renovated Kitchens & Bathrooms, And New Flooring On All Levels *Enjoy The Bright, Open Kitchen With Walkout To A Fully Fenced Backyard Oasis Completed In 2022 With New Concrete & Privacy FencePerfect For Outdoor Entertaining *The Finished Attic Offers A Flexible Bonus Space While The Detached Garage Adds Extra Storage & Parking Convenience *Freshly Painted In June 2025 *This Move-In Ready Home Is Ideally Located Near Schools, Parks, And Everyday Amenities! (id:47351)
Property Details
|
MLS® Number
|
W12208508 |
|
Property Type
|
Single Family |
|
Community Name
|
Dovercourt-Wallace Emerson-Junction |
|
Features
|
Lane |
|
Parking Space Total
|
1 |
Building
|
Bathroom Total
|
3 |
|
Bedrooms Above Ground
|
3 |
|
Bedrooms Below Ground
|
1 |
|
Bedrooms Total
|
4 |
|
Appliances
|
Dishwasher, Dryer, Hood Fan, Stove, Window Coverings, Refrigerator |
|
Basement Development
|
Finished |
|
Basement Type
|
N/a (finished) |
|
Construction Style Attachment
|
Detached |
|
Cooling Type
|
Central Air Conditioning |
|
Exterior Finish
|
Aluminum Siding, Insul Brick |
|
Flooring Type
|
Hardwood, Laminate |
|
Heating Fuel
|
Natural Gas |
|
Heating Type
|
Forced Air |
|
Stories Total
|
3 |
|
Size Interior
|
1,100 - 1,500 Ft2 |
|
Type
|
House |
|
Utility Water
|
Municipal Water |
Parking
Land
|
Acreage
|
No |
|
Sewer
|
Septic System |
|
Size Depth
|
89 Ft |
|
Size Frontage
|
20 Ft |
|
Size Irregular
|
20 X 89 Ft |
|
Size Total Text
|
20 X 89 Ft |
Rooms
| Level |
Type |
Length |
Width |
Dimensions |
|
Second Level |
Living Room |
4.65 m |
3.05 m |
4.65 m x 3.05 m |
|
Second Level |
Kitchen |
3.35 m |
2.29 m |
3.35 m x 2.29 m |
|
Second Level |
Bedroom |
3.25 m |
2.97 m |
3.25 m x 2.97 m |
|
Third Level |
Loft |
7.19 m |
2.97 m |
7.19 m x 2.97 m |
|
Basement |
Recreational, Games Room |
6.25 m |
3.35 m |
6.25 m x 3.35 m |
|
Main Level |
Living Room |
3.96 m |
2.84 m |
3.96 m x 2.84 m |
|
Main Level |
Kitchen |
4.14 m |
3.85 m |
4.14 m x 3.85 m |
|
Main Level |
Bedroom |
3.61 m |
2.84 m |
3.61 m x 2.84 m |
https://www.realtor.ca/real-estate/28442759/4-northumberland-street-toronto-dovercourt-wallace-emerson-junction-dovercourt-wallace-emerson-junction
