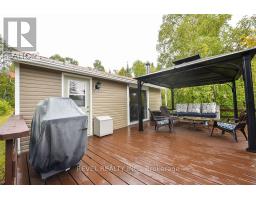4 Bedroom
2 Bathroom
1,100 - 1,500 ft2
Bungalow
Fireplace
Baseboard Heaters
Waterfront
$399,900
Two 3-season cottages on a single lot, facing the southeast shore of beautiful Ivanhoe Lake, just an hour west of Timmins, offer a serene lakeside escape. Each cottage has 2 bedrooms and is equipped with air conditioning, and there are 1.5 bathrooms in total. The property features a beautiful sand beach perfect for families, a 26x22 double detached garage, a 12x8 sauna, a drilled well with heat trace to the main cottage for extended seasonal use, a septic system, a dock, and year-round access with ample parking. Both cottages are turn-key, fully furnished, and come with assumable Starlink high-speed internet, making it an ideal ready-to-enjoy retreat. (id:47351)
Property Details
|
MLS® Number
|
X12150016 |
|
Property Type
|
Single Family |
|
Community Features
|
Fishing |
|
Easement
|
Right Of Way |
|
Features
|
Irregular Lot Size |
|
Parking Space Total
|
8 |
|
Structure
|
Deck |
|
View Type
|
Direct Water View |
|
Water Front Type
|
Waterfront |
Building
|
Bathroom Total
|
2 |
|
Bedrooms Above Ground
|
4 |
|
Bedrooms Total
|
4 |
|
Appliances
|
Water Heater |
|
Architectural Style
|
Bungalow |
|
Basement Type
|
Crawl Space |
|
Construction Style Attachment
|
Detached |
|
Exterior Finish
|
Vinyl Siding |
|
Fireplace Present
|
Yes |
|
Fireplace Total
|
2 |
|
Half Bath Total
|
1 |
|
Heating Fuel
|
Electric |
|
Heating Type
|
Baseboard Heaters |
|
Stories Total
|
1 |
|
Size Interior
|
1,100 - 1,500 Ft2 |
|
Type
|
House |
|
Utility Water
|
Drilled Well |
Parking
Land
|
Access Type
|
Public Road, Private Docking |
|
Acreage
|
No |
|
Sewer
|
Septic System |
|
Size Depth
|
250 Ft |
|
Size Frontage
|
143 Ft ,8 In |
|
Size Irregular
|
143.7 X 250 Ft |
|
Size Total Text
|
143.7 X 250 Ft|1/2 - 1.99 Acres |
|
Zoning Description
|
Unorganized |
Rooms
| Level |
Type |
Length |
Width |
Dimensions |
|
Main Level |
Kitchen |
4.7 m |
3.2 m |
4.7 m x 3.2 m |
|
Main Level |
Living Room |
4.7 m |
4.4 m |
4.7 m x 4.4 m |
|
Main Level |
Sunroom |
7.3 m |
2 m |
7.3 m x 2 m |
|
Main Level |
Bedroom |
2.3 m |
1 m |
2.3 m x 1 m |
|
Main Level |
Bedroom 2 |
3 m |
2 m |
3 m x 2 m |
|
Main Level |
Foyer |
3.2 m |
2 m |
3.2 m x 2 m |
|
Main Level |
Kitchen |
3.4 m |
2.3 m |
3.4 m x 2.3 m |
|
Main Level |
Living Room |
4 m |
3.7 m |
4 m x 3.7 m |
|
Main Level |
Bedroom 3 |
3.1 m |
2 m |
3.1 m x 2 m |
|
Main Level |
Bedroom 4 |
3 m |
2.7 m |
3 m x 2.7 m |
Utilities
https://www.realtor.ca/real-estate/28316021/lot-15-bay-road-sudbury-remote-area




















































































