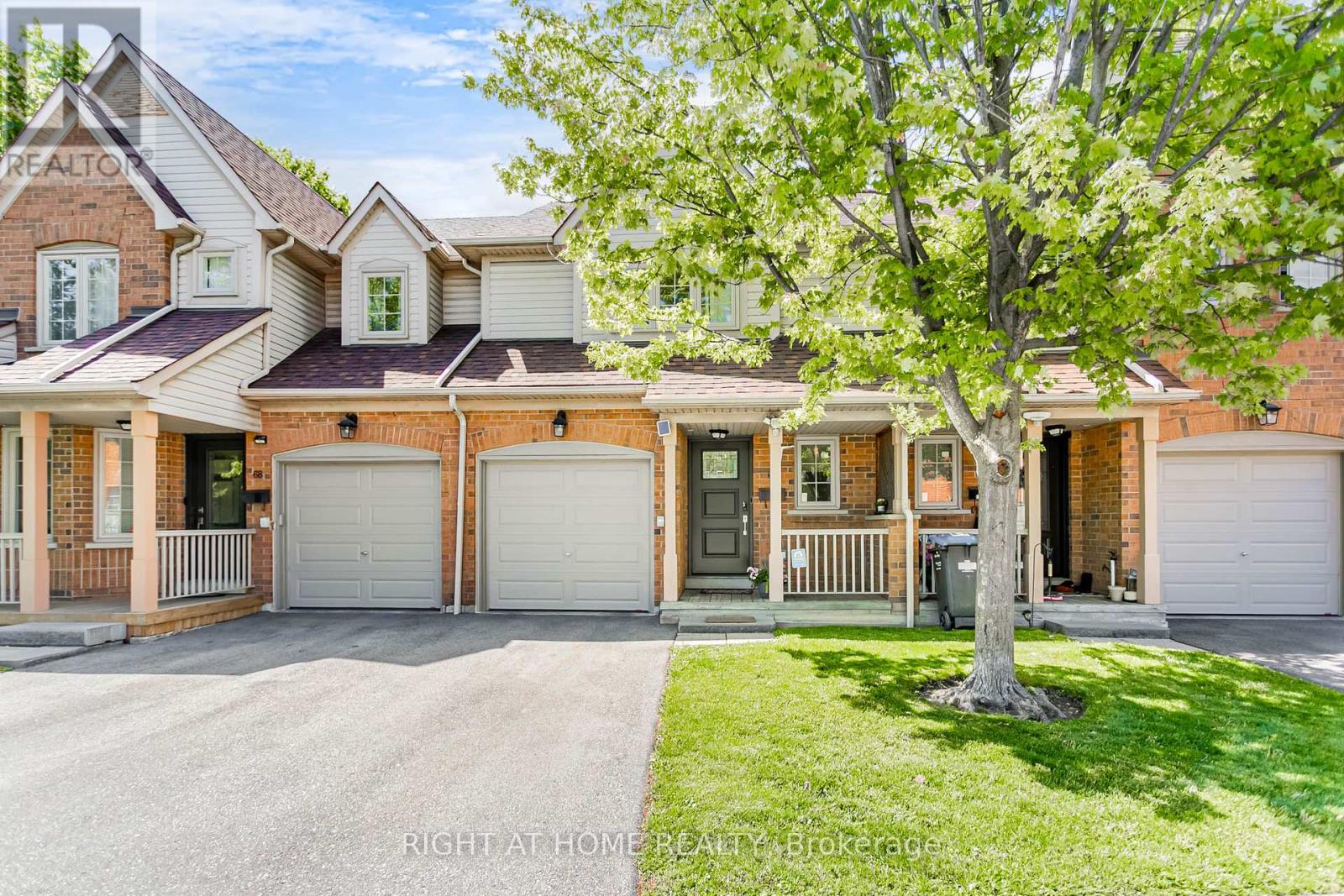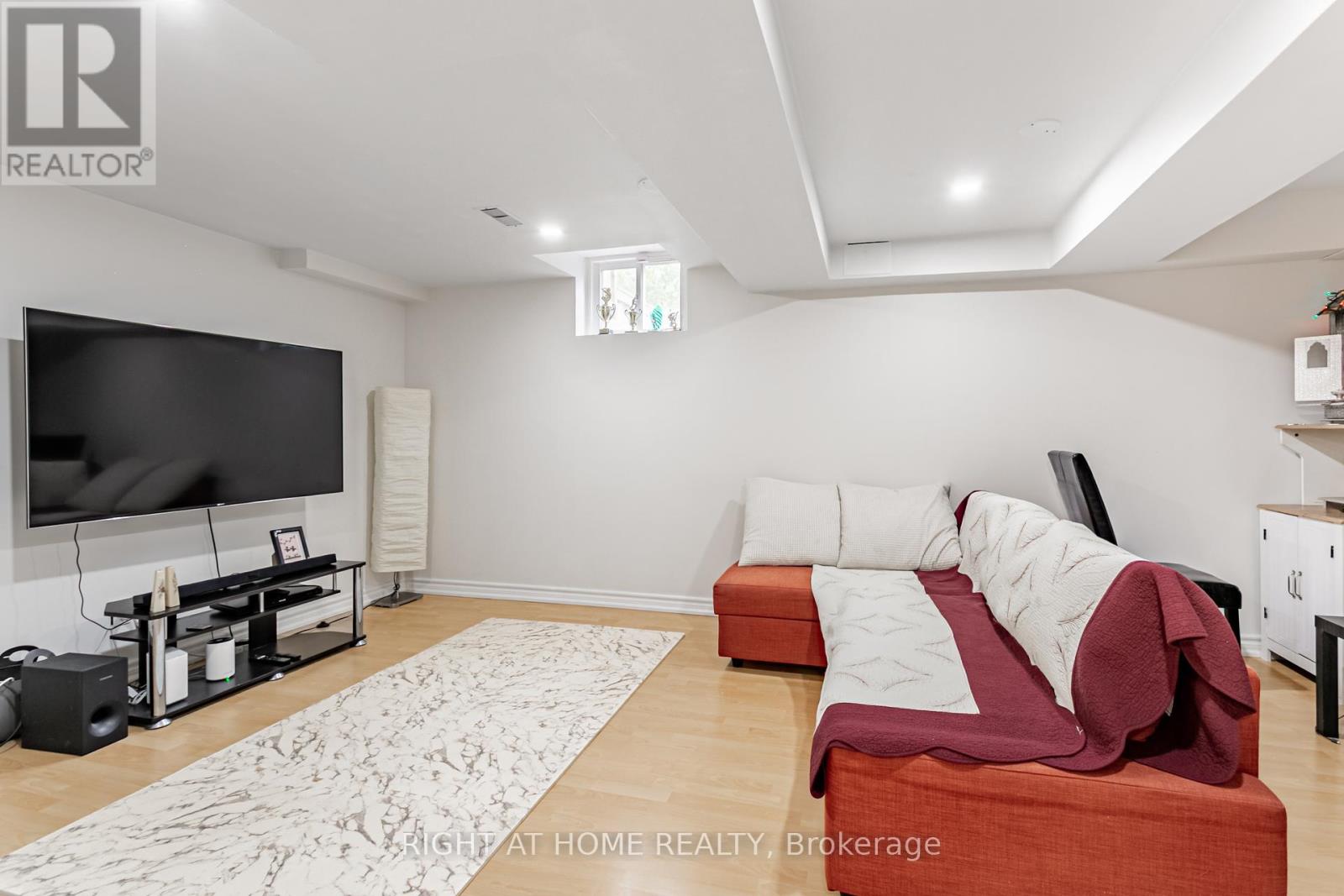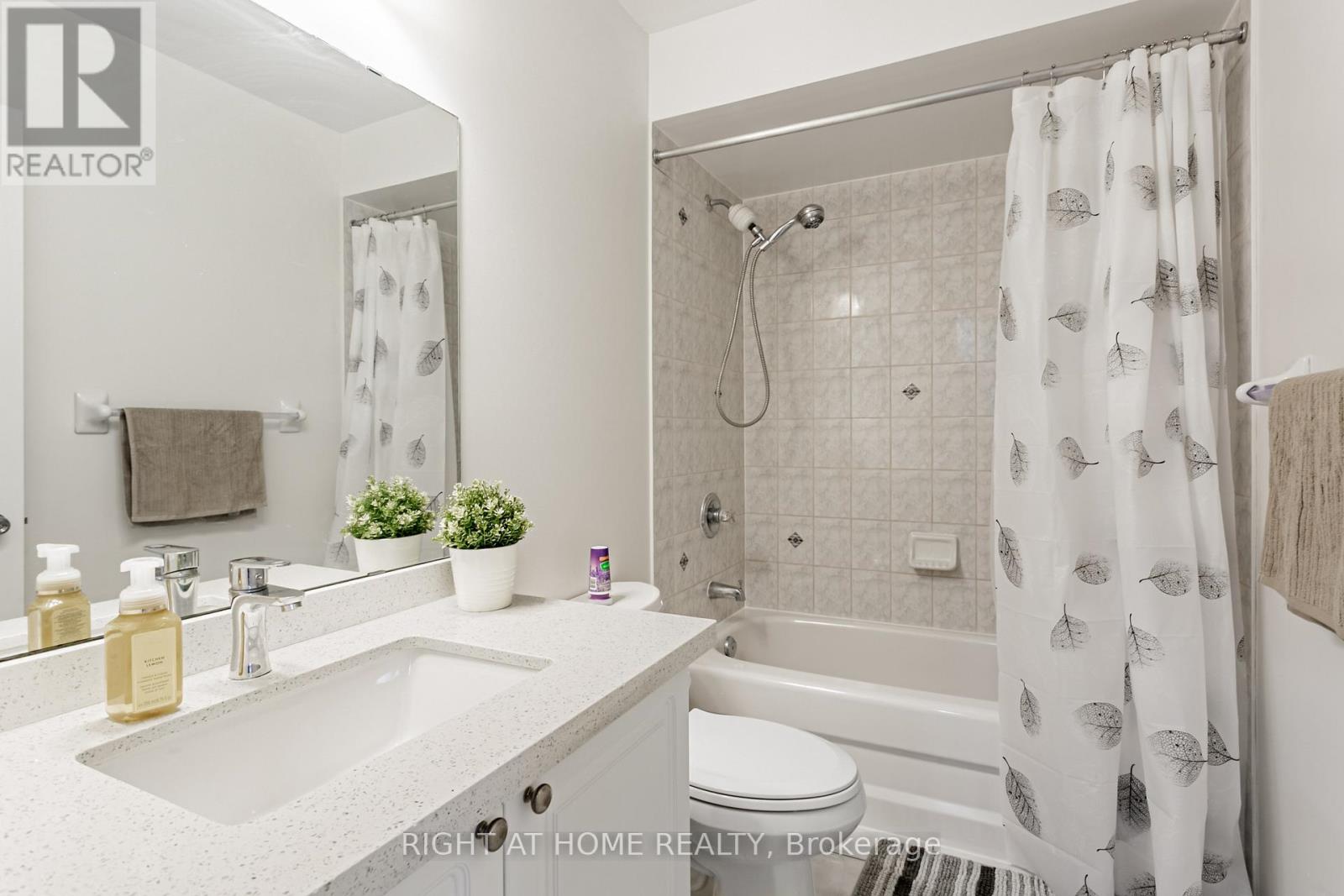67 - 5223 Fairford Crescent Mississauga, Ontario L5V 2M6
4 Bedroom
4 Bathroom
1,200 - 1,399 ft2
Central Air Conditioning
Forced Air
$855,000Maintenance, Common Area Maintenance, Insurance, Parking
$582 Monthly
Maintenance, Common Area Maintenance, Insurance, Parking
$582 MonthlyBeautiful Townhouse drenched in abundance of natural light throughout. 2 Storey, 3 Bdrm, 4 Washrooms with Finished Basement. Quartz Counters, upgraded porcelain Floors, new Light Fixtures. Open Concept Main Level, Eat-In Kitchen With S/S Appliances. Walk-Out To Private Fenced Backyard (Rare feature) Professionally Finished Basement. Situated On A Quiet Street In A Desirable Neighborhood. Easy Access To Major Hwys & Shopping. Boasts many upgrades Roof - mid 2021 / Windows - 2022 / Garage Door - 2022 / Front Door - 2023 / Drive way - 2023 / Lights - 2023. Must see *** (id:47351)
Property Details
| MLS® Number | W12183175 |
| Property Type | Single Family |
| Community Name | East Credit |
| Amenities Near By | Hospital, Park, Public Transit, Schools |
| Community Features | Pet Restrictions |
| Equipment Type | Water Heater, Furnace |
| Features | Balcony |
| Parking Space Total | 2 |
| Rental Equipment Type | Water Heater, Furnace |
Building
| Bathroom Total | 4 |
| Bedrooms Above Ground | 3 |
| Bedrooms Below Ground | 1 |
| Bedrooms Total | 4 |
| Amenities | Visitor Parking |
| Appliances | Dishwasher, Dryer, Hood Fan, Stove, Washer, Window Coverings, Refrigerator |
| Basement Development | Finished |
| Basement Type | N/a (finished) |
| Cooling Type | Central Air Conditioning |
| Exterior Finish | Brick |
| Flooring Type | Laminate, Ceramic |
| Half Bath Total | 2 |
| Heating Fuel | Natural Gas |
| Heating Type | Forced Air |
| Stories Total | 2 |
| Size Interior | 1,200 - 1,399 Ft2 |
| Type | Row / Townhouse |
Parking
| Attached Garage | |
| Garage |
Land
| Acreage | No |
| Land Amenities | Hospital, Park, Public Transit, Schools |
Rooms
| Level | Type | Length | Width | Dimensions |
|---|---|---|---|---|
| Second Level | Primary Bedroom | 1.65 m | 1.06 m | 1.65 m x 1.06 m |
| Second Level | Bedroom 2 | 0.96 m | 0.88 m | 0.96 m x 0.88 m |
| Second Level | Bedroom 3 | 1.68 m | 0.76 m | 1.68 m x 0.76 m |
| Basement | Bedroom 4 | 1.65 m | 1.04 m | 1.65 m x 1.04 m |
| Main Level | Living Room | 1.65 m | 1.13 m | 1.65 m x 1.13 m |
| Main Level | Dining Room | 1.65 m | 1.13 m | 1.65 m x 1.13 m |
| Main Level | Kitchen | 1.06 m | 0.65 m | 1.06 m x 0.65 m |
| Main Level | Eating Area | 0.73 m | 0.64 m | 0.73 m x 0.64 m |
| Main Level | Foyer | 2 m | 1 m | 2 m x 1 m |






















































